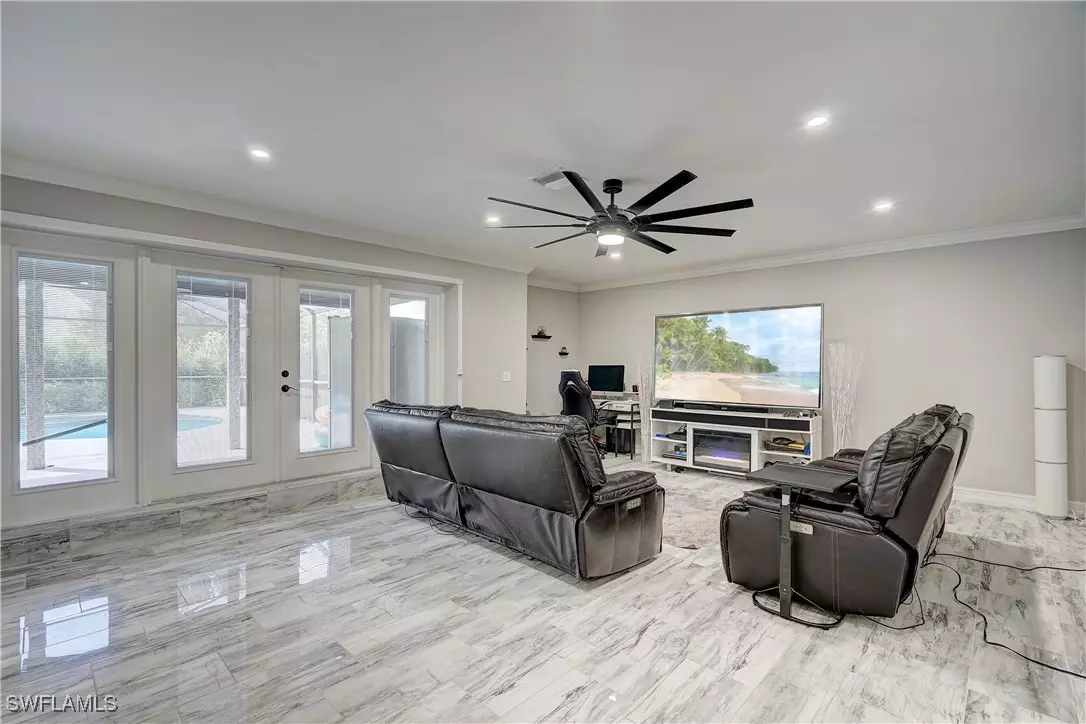
3 Beds
2 Baths
2,148 SqFt
3 Beds
2 Baths
2,148 SqFt
Key Details
Property Type Single Family Home
Sub Type Single Family Residence
Listing Status Active
Purchase Type For Sale
Square Footage 2,148 sqft
Price per Sqft $349
Subdivision Timber Trails
MLS Listing ID 224077402
Style Ranch,One Story
Bedrooms 3
Full Baths 2
Construction Status Resale
HOA Y/N No
Year Built 1979
Annual Tax Amount $3,949
Tax Year 2023
Lot Size 1.270 Acres
Acres 1.27
Lot Dimensions Appraiser
Property Description
Location
State FL
County Lee
Community Timber Trails
Area Fm20 - Fort Myers Area
Rooms
Bedroom Description 3.0
Interior
Interior Features Bathtub, Dual Sinks, Family/ Dining Room, Kitchen Island, Living/ Dining Room, Separate Shower, Walk- In Closet(s), Split Bedrooms, Workshop
Heating Central, Electric
Cooling Central Air, Ceiling Fan(s), Electric
Flooring Tile
Furnishings Unfurnished
Fireplace No
Window Features Single Hung,Sliding
Appliance Cooktop, Microwave, Refrigerator
Exterior
Exterior Feature Fence, Fruit Trees, None, Outdoor Shower
Parking Features Attached, Circular Driveway, Driveway, Garage, Paved, R V Access/ Parking, Garage Door Opener
Garage Spaces 2.0
Garage Description 2.0
Pool Concrete, Electric Heat, Heated, In Ground
Community Features Non- Gated
Utilities Available Cable Available, High Speed Internet Available
Amenities Available None
Waterfront Description None
Water Access Desc Well
View Landscaped
Roof Type Shingle
Porch Lanai, Porch, Screened
Garage Yes
Private Pool Yes
Building
Lot Description Corner Lot, Oversized Lot
Faces East
Story 1
Sewer Septic Tank
Water Well
Architectural Style Ranch, One Story
Additional Building Barn(s), Gazebo
Structure Type Block,Concrete,Stucco
Construction Status Resale
Others
Pets Allowed Yes
HOA Fee Include None
Senior Community No
Tax ID 10-45-26-00-00001.0220
Ownership Single Family
Security Features None,Smoke Detector(s)
Acceptable Financing All Financing Considered, Cash, FHA, VA Loan
Horse Property true
Listing Terms All Financing Considered, Cash, FHA, VA Loan
Pets Allowed Yes

"My job is to find and attract mastery-based agents to the office, protect the culture, and make sure everyone is happy! "






