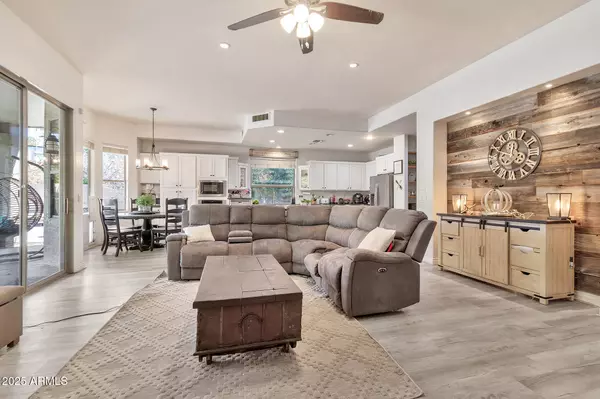5 Beds
3.5 Baths
3,415 SqFt
5 Beds
3.5 Baths
3,415 SqFt
Key Details
Property Type Single Family Home
Sub Type Single Family - Detached
Listing Status Active
Purchase Type For Sale
Square Footage 3,415 sqft
Price per Sqft $278
Subdivision Silverstone Ranch
MLS Listing ID 6825603
Style Santa Barbara/Tuscan
Bedrooms 5
HOA Fees $600
HOA Y/N Yes
Originating Board Arizona Regional Multiple Listing Service (ARMLS)
Year Built 1996
Annual Tax Amount $3,032
Tax Year 2024
Lot Size 10,215 Sqft
Acres 0.23
Property Sub-Type Single Family - Detached
Property Description
The spacious primary suite features California Closets, dual sinks, a barn door, and a separate shower and tub. Secondary bedrooms are oversized with walk-in closets, and the fifth bedroom has been converted into a private movie theater room for the ultimate entertainment experience. Step outside to your dream backyard with WiFi-controlled heated pool (with new equipment), artificial grass, and a beautiful pergola covering a newly constructed outdoor kitchen complete with a built-in BBQ, ice chest, refrigerator, and mature trees offering ultimate privacy. This incredible home combines luxury, comfort, and functionality
Location
State AZ
County Maricopa
Community Silverstone Ranch
Direction From Val Vista, West on Palomino Dr, North on Red Rock St, West on Rawhide Ave and North on Stirrup Ct
Rooms
Other Rooms Great Room, Media Room, Family Room
Master Bedroom Downstairs
Den/Bedroom Plus 5
Separate Den/Office N
Interior
Interior Features Master Downstairs, Eat-in Kitchen, Breakfast Bar, 9+ Flat Ceilings, Kitchen Island, Double Vanity, Full Bth Master Bdrm, Separate Shwr & Tub, Granite Counters
Heating Natural Gas
Cooling Refrigeration
Flooring Tile, Wood
Fireplaces Number 1 Fireplace
Fireplaces Type 1 Fireplace, Family Room, Gas
Fireplace Yes
Window Features Sunscreen(s),Dual Pane
SPA None
Exterior
Exterior Feature Covered Patio(s), Built-in Barbecue
Garage Spaces 3.0
Garage Description 3.0
Fence Block
Pool Heated, Private
Community Features Horse Facility, Playground, Biking/Walking Path
Amenities Available Management, Rental OK (See Rmks)
Roof Type Tile
Accessibility Ktch Raised Dishwshr
Private Pool Yes
Building
Lot Description Cul-De-Sac, Synthetic Grass Back, Auto Timer H2O Front, Auto Timer H2O Back
Story 2
Builder Name UDC/Shea
Sewer Public Sewer
Water City Water
Architectural Style Santa Barbara/Tuscan
Structure Type Covered Patio(s),Built-in Barbecue
New Construction No
Schools
Elementary Schools Mesquite Elementary
Middle Schools Greenfield Junior High School
High Schools Gilbert High School
School District Gilbert Unified District
Others
HOA Name Silverstone Ranch
HOA Fee Include Maintenance Grounds
Senior Community No
Tax ID 304-22-708
Ownership Fee Simple
Acceptable Financing Conventional, FHA, VA Loan
Horse Property Y
Listing Terms Conventional, FHA, VA Loan

Copyright 2025 Arizona Regional Multiple Listing Service, Inc. All rights reserved.
"My job is to find and attract mastery-based agents to the office, protect the culture, and make sure everyone is happy! "






