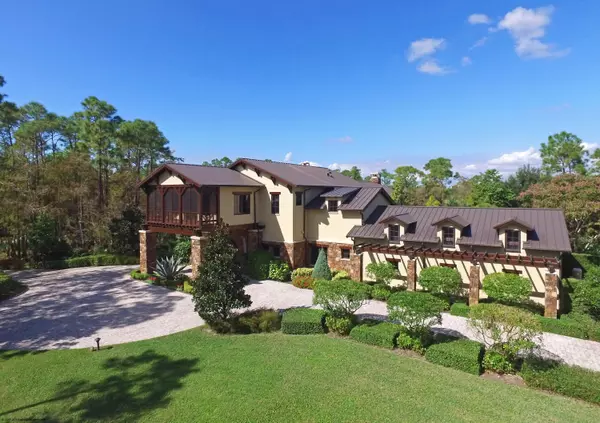Bought with Wellington Equestrian Realty
$9,500,000
$11,000,000
13.6%For more information regarding the value of a property, please contact us for a free consultation.
6 Beds
7.1 Baths
8,624 SqFt
SOLD DATE : 02/26/2018
Key Details
Sold Price $9,500,000
Property Type Single Family Home
Sub Type Single Family Detached
Listing Status Sold
Purchase Type For Sale
Square Footage 8,624 sqft
Price per Sqft $1,101
Subdivision Homeland
MLS Listing ID RX-10198599
Sold Date 02/26/18
Style Rustic
Bedrooms 6
Full Baths 7
Half Baths 1
Construction Status Resale
HOA Fees $1,050/mo
HOA Y/N Yes
Year Built 2007
Annual Tax Amount $53,916
Tax Year 2016
Lot Size 15.001 Acres
Property Description
Private 15 acre custom designed home with top equestrian facilities. Unmatched in quality, design & finishes, probably one of the areas finest built properties. Every detail was meticulously considered. Stunning stable with exposed wood beam trusses, 3 grooming bays, wash & storage areas. Riding arena with underground watering system, hot walker and round pen. Beautifully landscaped with private hacking paths throughout which complement the subdivision's trail system. Three grooms apartments and separate ancillary buildings with veterinary / farrier rooms, feed storage and multiple equipment bays. The main residence features cathedral ceilings, fireplace with floor to ceiling stone chimney, wood & marble floors, elevator, a screened balcony and infinity pool with private water vistas.
Location
State FL
County Palm Beach
Community Homeland
Area 5790
Zoning AR
Rooms
Other Rooms Den/Office, Family, Laundry-Inside, Laundry-Util/Closet, Loft, Maid/In-Law, Storage, Util-Garage
Master Bath Dual Sinks, Mstr Bdrm - Sitting, Separate Shower, Separate Tub
Interior
Interior Features Built-in Shelves, Closet Cabinets, Ctdrl/Vault Ceilings, Elevator, Entry Lvl Lvng Area, Fireplace(s), French Door, Kitchen Island, Pantry, Roman Tub, Split Bedroom, Upstairs Living Area, Walk-in Closet, Wet Bar
Heating Central, Zoned
Cooling Central, Electric, Zoned
Flooring Carpet, Marble, Wood Floor
Furnishings Furniture Negotiable
Exterior
Exterior Feature Auto Sprinkler, Covered Balcony, Covered Patio, Custom Lighting, Extra Building, Fence, Lake/Canal Sprinkler, Open Patio, Screened Balcony, Utility Barn
Garage Covered, Drive - Circular, Drive - Decorative, Driveway, Garage - Attached
Garage Spaces 3.0
Pool Freeform, Heated, Inground, Spa
Community Features Sold As-Is
Utilities Available Septic, Well Water
Amenities Available Bike - Jog, Elevator, Horse Trails, Horses Permitted, Street Lights
Waterfront Yes
Waterfront Description Canal Width 1 - 80,Pond
View Garden, Pond, Pool
Roof Type Metal,Wood Truss/Raft
Present Use Sold As-Is
Handicap Access Wheelchair Accessible
Exposure Southeast
Private Pool Yes
Building
Lot Description 10 to <25 Acres, Corner Lot, Cul-De-Sac, Paved Road, Private Road, Treed Lot
Story 2.00
Foundation CBS, Concrete, Stone
Construction Status Resale
Schools
Elementary Schools Panther Run Elementary School
Middle Schools Polo Park Middle School
High Schools Wellington High School
Others
Pets Allowed Yes
HOA Fee Include Common Areas,Management Fees,Security
Senior Community No Hopa
Restrictions Buyer Approval,Interview Required
Security Features Gate - Manned,Security Sys-Owned
Acceptable Financing Cash, Conventional
Horse Property 11.00
Membership Fee Required No
Listing Terms Cash, Conventional
Financing Cash,Conventional
Read Less Info
Want to know what your home might be worth? Contact us for a FREE valuation!

Our team is ready to help you sell your home for the highest possible price ASAP

"My job is to find and attract mastery-based agents to the office, protect the culture, and make sure everyone is happy! "






