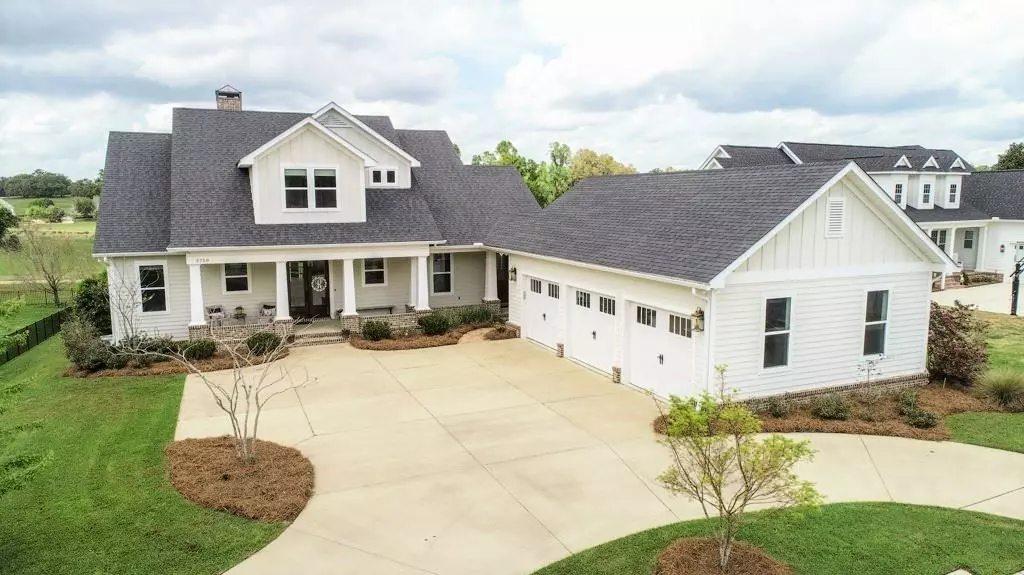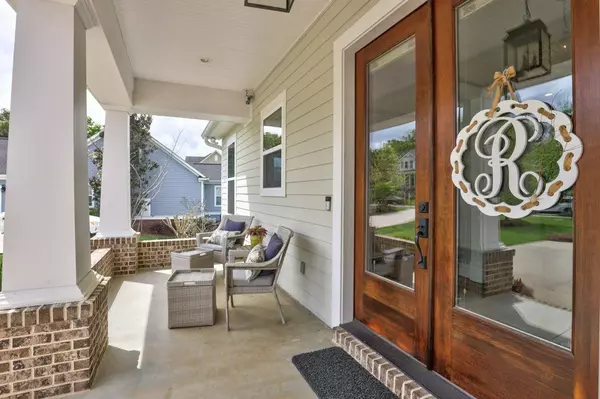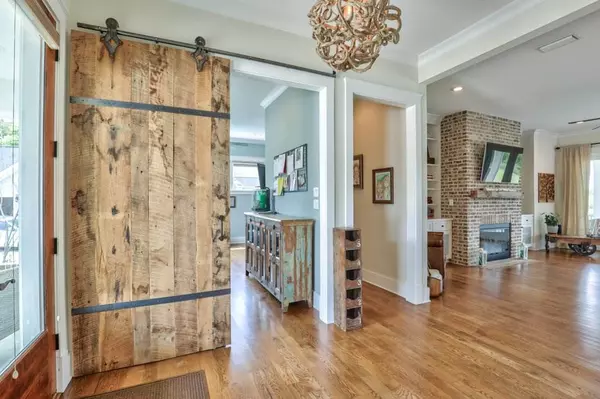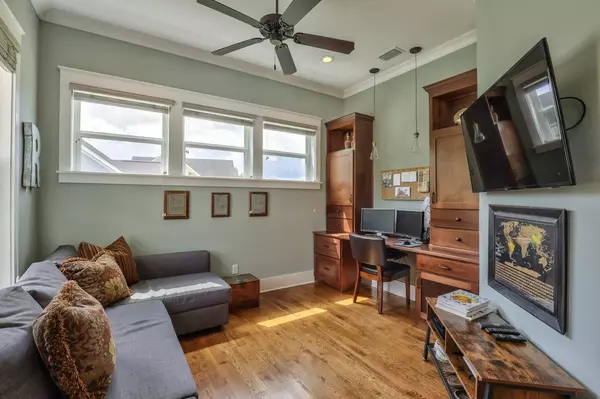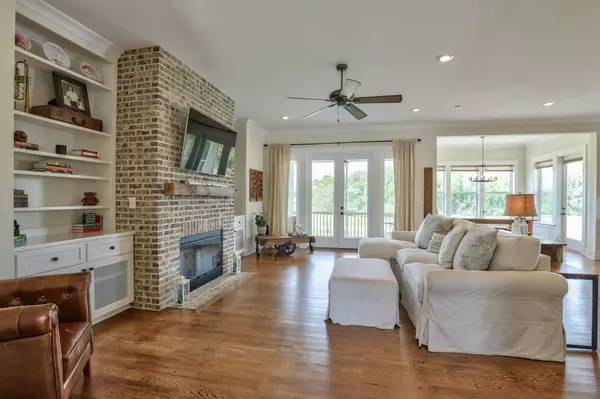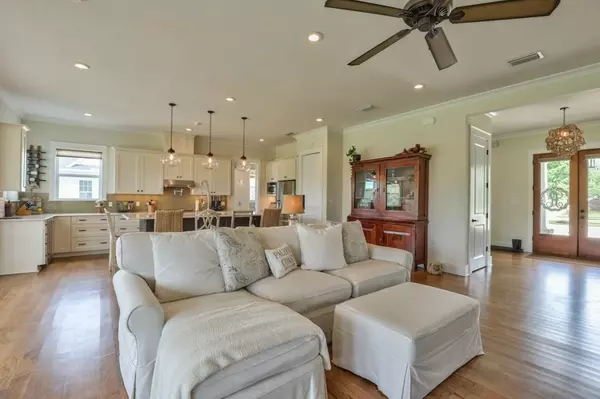$867,500
$875,000
0.9%For more information regarding the value of a property, please contact us for a free consultation.
5 Beds
5 Baths
5,176 SqFt
SOLD DATE : 05/21/2020
Key Details
Sold Price $867,500
Property Type Single Family Home
Sub Type Detached Single Family
Listing Status Sold
Purchase Type For Sale
Square Footage 5,176 sqft
Price per Sqft $167
Subdivision Southwood
MLS Listing ID 317256
Sold Date 05/21/20
Style Traditional
Bedrooms 5
Full Baths 5
Construction Status Siding - Fiber Cement
HOA Fees $42/ann
Year Built 2014
Lot Size 0.480 Acres
Lot Dimensions 95x172x115x192
Property Description
Welcome to your Dream Home! There's no place like this incredible custom-built, golf course home which was so carefully constructed, every detail was meticulously thought out. The finishes and trim in every room are beautiful! It's immaculate and looks like new construction! Please see the additional list of features to appreciate all the upgrades in this house. Some of the main features include, luxury kitchen with a 9.5' over-sized island with quartz counter, custom cabinets, wine fridge, 3 tub basin, pot filler over the gas range, and Miele dishwasher with additional top rack for silverware; solid white oak flooring; custom window shades; laundry chute; composite decking; and tons and tons of storage and built-ins. One of the most spectacular features about this home is the golf course view with stunning sunsets that can be enjoyed on the screened-in porch, back deck, lower patio with swings, or even from the fire pit in the back yard. The covered, large front porch offers amazing views of sunrises too. Must see to fully appreciate! This home offers an amazing floor plan that includes a downstairs bedroom suite with a full kitchen (perfect for guests or as an in-law suite), a guest bedroom on the main floor with its own bath (can serve as a master on the main floor if needed), and a very large master suite upstairs with two other bedrooms. Additionally, on the main level there's an office, a mud room, and an open concept living room, dining area, and kitchen. On the lower level, there's a family room for separate entertainment, a home gym, a workshop, a tornado cubby with a battery operated light and weather radio, and lots of extra storage space. Special doesn't even begin to describe this Southwood home that's only a short walk to the community pool, tennis courts, playground, and miles of walking trails!
Location
State FL
County Leon
Area Se-03
Rooms
Family Room 12x9
Other Rooms Foyer, In-Law Suite, Pantry, Porch - Covered, Porch - Screened, Study/Office, Utility Room - Inside, Walk in Closet, Workshop, Bonus Room
Master Bedroom 18x14
Bedroom 2 13x13
Bedroom 3 13x13
Bedroom 4 13x13
Bedroom 5 13x13
Living Room 13x13
Dining Room 11x9 11x9
Kitchen 22x14 22x14
Family Room 13x13
Interior
Heating Central, Electric, Fireplace - Gas
Cooling Central, Electric, Fans - Ceiling
Flooring Carpet, Tile, Hardwood
Equipment Dishwasher, Disposal, Dryer, Microwave, Oven(s), Refrigerator w/ice, Security Syst Equip-Owned, Washer, Irrigation System, Stove
Exterior
Exterior Feature Traditional
Garage Garage - 3+ Car
Pool Community
Utilities Available Gas, Tankless
Waterfront No
View Golf Course Frontage
Road Frontage Curb & Gutters, Maint - Gvt., Paved, Street Lights, Sidewalks
Private Pool No
Building
Lot Description Kitchen with Bar, Combo Living Rm/DiningRm, Open Floor Plan
Story Story-Three plus MBR up
Water City
Level or Stories Story-Three plus MBR up
Construction Status Siding - Fiber Cement
Schools
Elementary Schools Conley Elementary
Middle Schools Florida High/Fairview
High Schools Florida High/Rickards
Others
HOA Fee Include Common Area,Community Pool,Street Lights,Other,Playground/Park
Ownership Rodgers
SqFt Source Other
Acceptable Financing Conventional, Cash Only
Listing Terms Conventional, Cash Only
Read Less Info
Want to know what your home might be worth? Contact us for a FREE valuation!

Our team is ready to help you sell your home for the highest possible price ASAP
Bought with The Naumann Group Real Estate

"My job is to find and attract mastery-based agents to the office, protect the culture, and make sure everyone is happy! "

