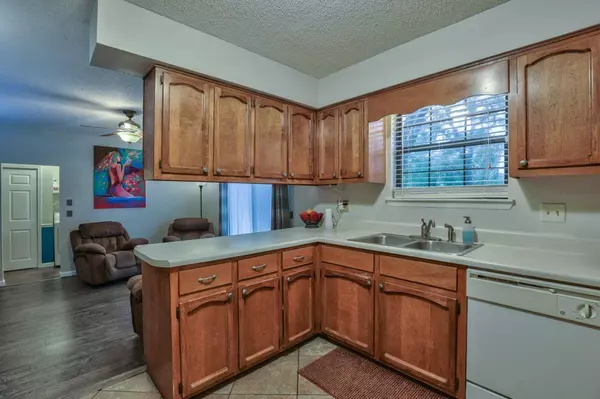$219,900
$219,900
For more information regarding the value of a property, please contact us for a free consultation.
3 Beds
3 Baths
1,760 SqFt
SOLD DATE : 12/10/2020
Key Details
Sold Price $219,900
Property Type Single Family Home
Sub Type Detached Single Family
Listing Status Sold
Purchase Type For Sale
Square Footage 1,760 sqft
Price per Sqft $124
Subdivision Killearn Acres
MLS Listing ID 324242
Sold Date 12/10/20
Style Traditional
Bedrooms 3
Full Baths 2
Half Baths 1
Construction Status Siding-Wood
Year Built 1987
Lot Size 0.310 Acres
Lot Dimensions 91X148X90X149
Property Description
BRING OFFERS!!! ------Affordable 3BD/2.5BA with room to grow! Enjoy all of the locational conveniences of Killearn Acres (including nearby Kerry Forest restaurants and stores), as well neighborhood parks and schools that are very close by // Beautiful oak tree watches over your covered front porch perfect for relaxing, or your large backyard deck system overlooking the dog/kid-ready fully-fenced backyard // Separate living and family rooms keep multiple generations relaxing together or in their own spaces // Fully separate dining room could also function as a flex room // Handy half bath adjacent to laundry and family room // Kitchen open to family room // Two sets of doors leading from dining or family room to back deck // Lush green backyard // This one really is the total package for a great price
Location
State FL
County Leon
Area Ne-01
Rooms
Family Room 13x13
Other Rooms Pantry, Utility Room - Inside, Walk in Closet
Master Bedroom 14x11
Bedroom 2 11x10
Bedroom 3 11x10
Bedroom 4 11x10
Bedroom 5 11x10
Living Room 11x10
Dining Room 11x9 11x9
Kitchen 11x10 11x10
Family Room 11x10
Interior
Heating Central, Electric, Fireplace - Wood
Cooling Central, Electric, Fans - Ceiling
Flooring Carpet, Tile, Engineered Wood
Equipment Dishwasher, Disposal, Microwave, Oven(s), Refrigerator, Stove
Exterior
Exterior Feature Traditional
Garage Garage - 2 Car
Utilities Available Electric
Waterfront No
View None
Road Frontage Maint - Gvt., Paved
Private Pool No
Building
Lot Description Separate Family Room, Kitchen with Bar, Separate Dining Room, Separate Living Room
Story Story - One
Water City
Level or Stories Story - One
Construction Status Siding-Wood
Schools
Elementary Schools Desoto Trail
Middle Schools William J. Montford Middle School
High Schools Chiles
Others
Ownership Stone
SqFt Source Tax
Acceptable Financing Conventional, FHA, VA
Listing Terms Conventional, FHA, VA
Read Less Info
Want to know what your home might be worth? Contact us for a FREE valuation!

Our team is ready to help you sell your home for the highest possible price ASAP
Bought with Joe Manausa Real Estate

"My job is to find and attract mastery-based agents to the office, protect the culture, and make sure everyone is happy! "






