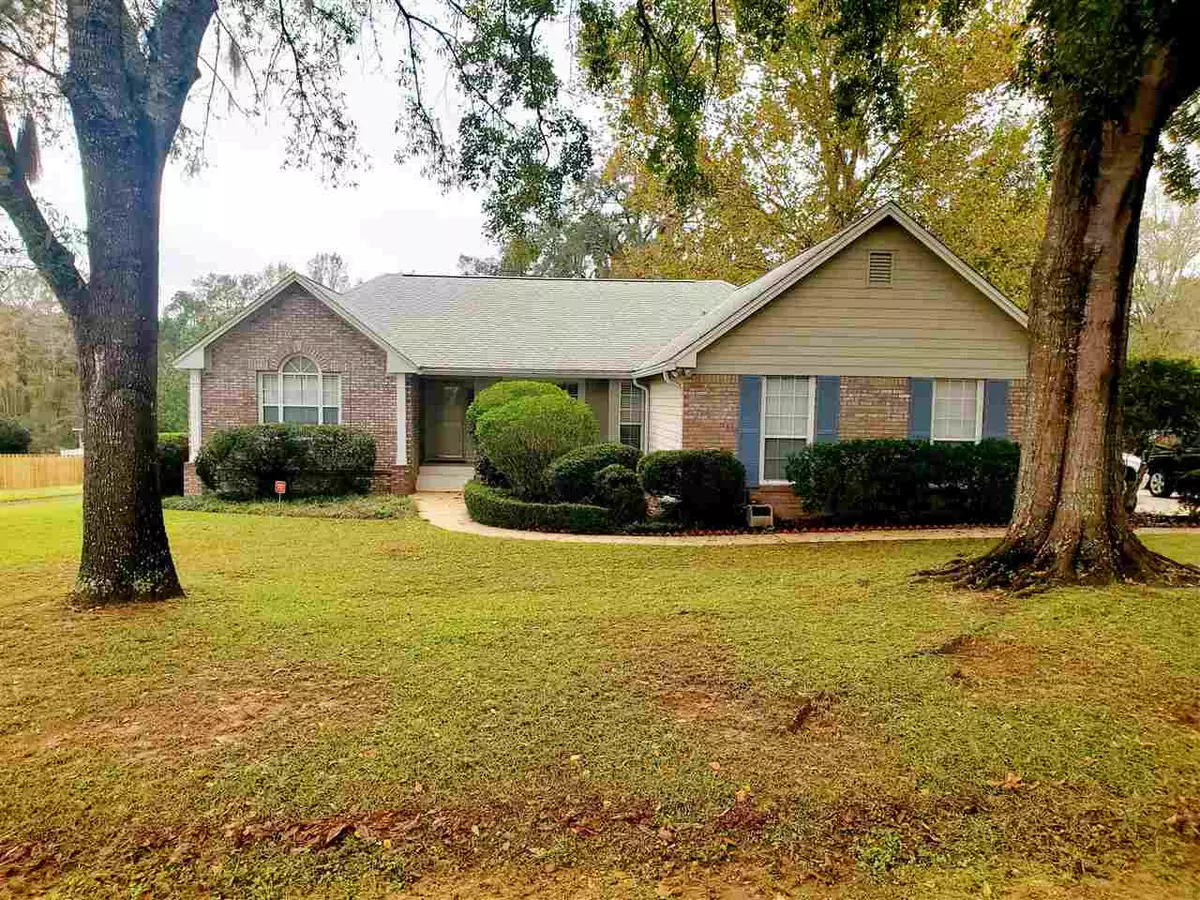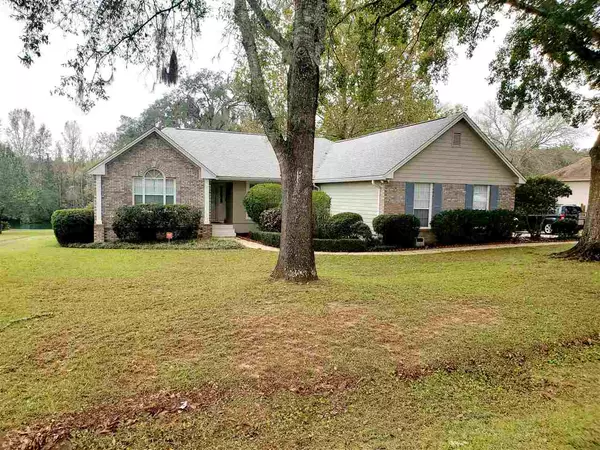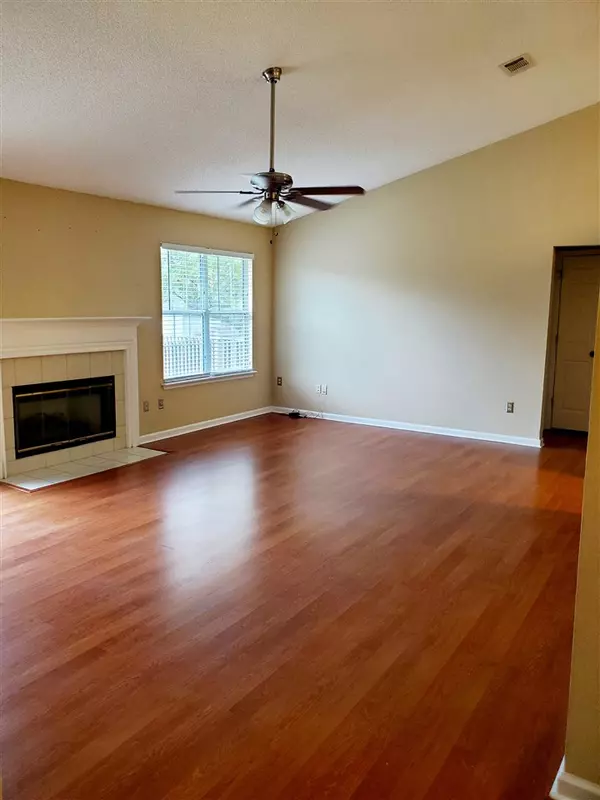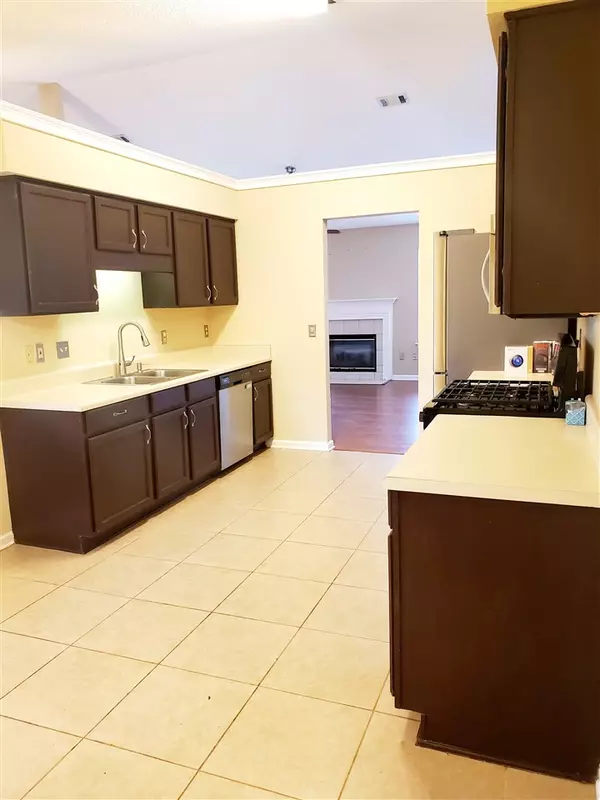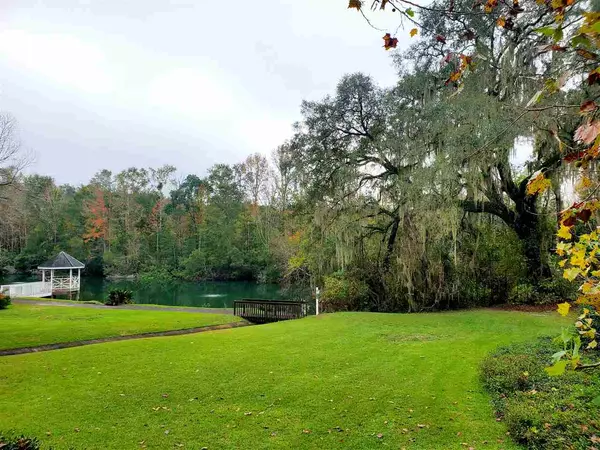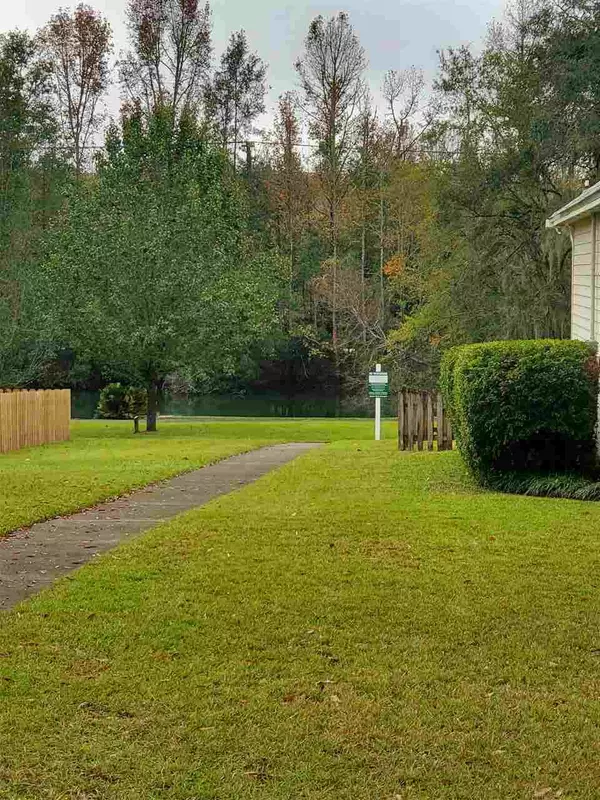$288,500
$286,000
0.9%For more information regarding the value of a property, please contact us for a free consultation.
4 Beds
2 Baths
1,862 SqFt
SOLD DATE : 01/15/2021
Key Details
Sold Price $288,500
Property Type Single Family Home
Sub Type Detached Single Family
Listing Status Sold
Purchase Type For Sale
Square Footage 1,862 sqft
Price per Sqft $154
Subdivision Sugar Mill
MLS Listing ID 326055
Sold Date 01/15/21
Style Traditional
Bedrooms 4
Full Baths 2
Construction Status Brick 1 or 2 Sides,Siding - Fiber Cement
HOA Fees $22/ann
Year Built 1994
Lot Size 0.280 Acres
Lot Dimensions 102x121x103x119
Property Description
Beautiful Water Front Home in the highly desirable Buck Lake area! This 4 bedroom, 2 bathroom Split Floor Plan home features a Spacious eat-in Kitchen with Stainless Steel Appliances, Large separate Dining Room, Vaulted Ceilings, Open Living Room with gas Fireplace. Spacious Master bathroom with double vanities, walk-in-shower, and separate his and hers walk-in-closet. Inside laundry room. Fenced in back yard. Stand-by Generator with Automatic Gas and Electric Transfer Switch. Enjoy the Oversized Back Deck with Relaxing View Overlooking the Pond, Perfect for Future Entertaining! You don't want to miss this Beautiful home nestled in one of the most sought after school zones.
Location
State FL
County Leon
Area Ne-01
Rooms
Other Rooms Foyer, Utility Room - Inside, Walk in Closet
Master Bedroom 15x14
Bedroom 2 11x10
Bedroom 3 11x10
Bedroom 4 11x10
Bedroom 5 11x10
Living Room 11x10
Dining Room 11x15 11x15
Kitchen 10x18 10x18
Family Room 11x10
Interior
Heating Central, Electric, Fireplace - Gas
Cooling Central, Electric, Fans - Ceiling
Flooring Carpet, Tile, Laminate/Pergo Type
Equipment Dishwasher, Disposal, Dryer, Microwave, Oven(s), Refrigerator w/ice, Washer, Stove
Exterior
Exterior Feature Traditional
Garage Garage - 2 Car
Utilities Available Gas
Waterfront No
View Pond Frontage
Road Frontage Paved
Private Pool No
Building
Lot Description Kitchen - Eat In, Separate Dining Room
Story Story - One, Bedroom - Split Plan
Water City
Level or Stories Story - One, Bedroom - Split Plan
Construction Status Brick 1 or 2 Sides,Siding - Fiber Cement
Schools
Elementary Schools Buck Lake
Middle Schools Swift Creek
High Schools Lincoln
Others
HOA Fee Include Common Area
Ownership Mitchell
SqFt Source Tax
Acceptable Financing Conventional, FHA
Listing Terms Conventional, FHA
Read Less Info
Want to know what your home might be worth? Contact us for a FREE valuation!

Our team is ready to help you sell your home for the highest possible price ASAP
Bought with Coldwell Banker Hartung

"My job is to find and attract mastery-based agents to the office, protect the culture, and make sure everyone is happy! "

