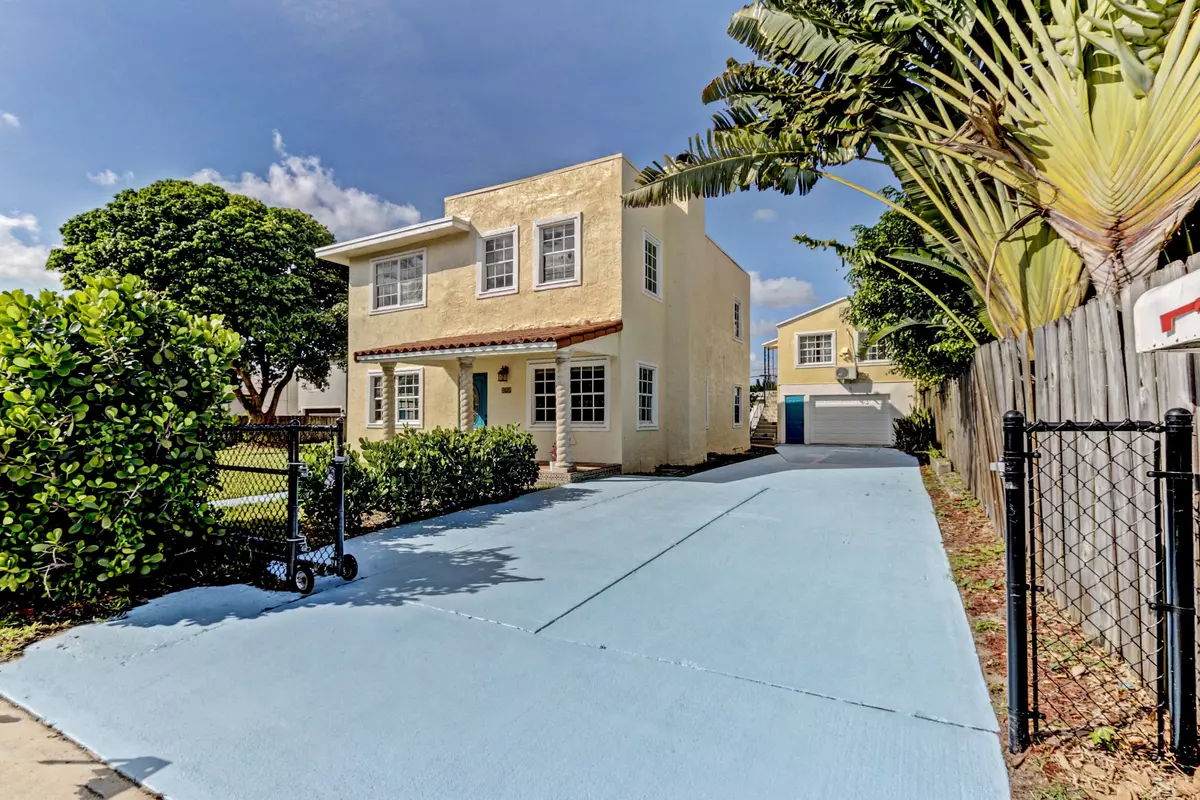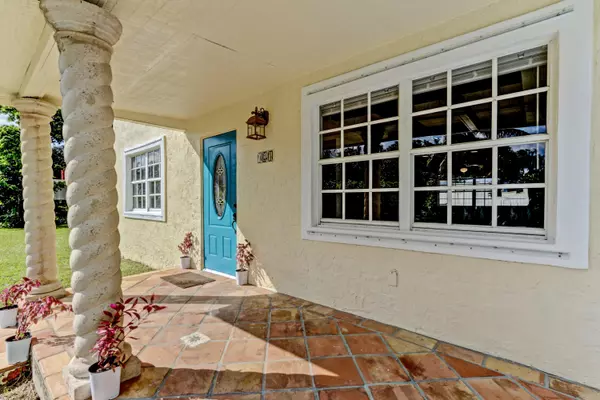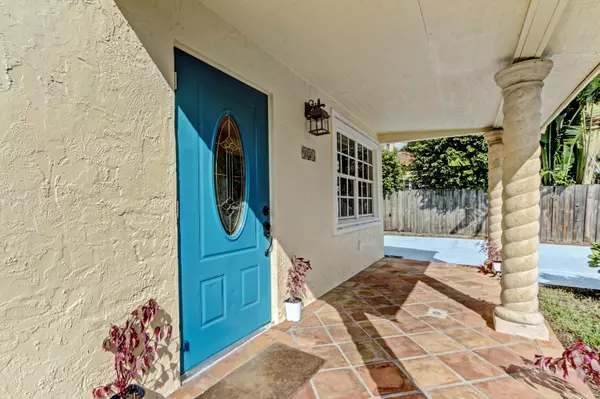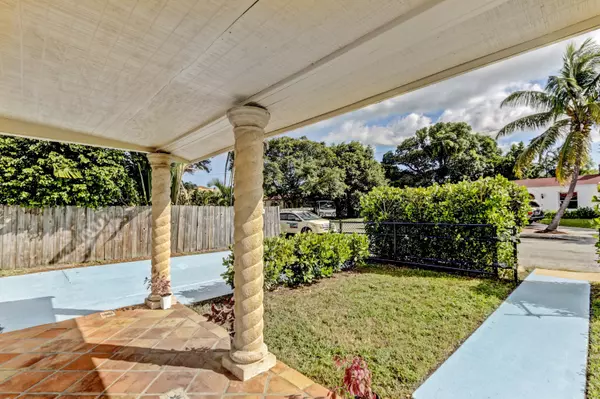Bought with The Keyes Company (PBG)
$485,000
$489,000
0.8%For more information regarding the value of a property, please contact us for a free consultation.
4 Beds
3.1 Baths
2,634 SqFt
SOLD DATE : 02/04/2021
Key Details
Sold Price $485,000
Property Type Single Family Home
Sub Type Single Family Detached
Listing Status Sold
Purchase Type For Sale
Square Footage 2,634 sqft
Price per Sqft $184
Subdivision Willa Park
MLS Listing ID RX-10662153
Sold Date 02/04/21
Style Mediterranean,Spanish
Bedrooms 4
Full Baths 3
Half Baths 1
Construction Status Resale
HOA Y/N No
Abv Grd Liv Area 20
Year Built 1925
Annual Tax Amount $8,056
Tax Year 2020
Lot Size 0.265 Acres
Property Description
This magnificent gated Mediterranean elegantly designed home boasts a bright open floor plan ideal for today's lifestyle in the heart of West Palm Beach that is close to the beach and all the main attractions including art galleries, shopping, fine dining and fashion boutiques. Beautiful alfresco living areas invite you to lounge and dine in the South Florida sun, while the gorgeous interior melds rural charm with modern amenities to create an ideal ambiance for family and friends. Perfect your culinary skills in the gourmet kitchen as you prepare memorable meals on six-burner stove and butcher block counter tops. This home is an entertainer's dream, a culinary-inspired kitchen w/ six-burner stove, beautiful pool with paver decking. The kitchen island flows into the dining area and great
Location
State FL
County Palm Beach
Area 5430
Zoning SF14(c
Rooms
Other Rooms Family, Garage Apartment, Laundry-Util/Closet
Master Bath Mstr Bdrm - Upstairs
Interior
Interior Features French Door, Kitchen Island, Upstairs Living Area
Heating Central, Electric
Cooling Ceiling Fan, Central
Flooring Carpet, Ceramic Tile, Laminate
Furnishings Unfurnished
Exterior
Exterior Feature Auto Sprinkler, Deck, Fence, Fruit Tree(s), Open Patio, Open Porch, Zoned Sprinkler
Garage 2+ Spaces, Garage - Building, Garage - Detached
Garage Spaces 3.0
Pool Gunite, Inground
Utilities Available Cable, Electric, Gas Natural, Public Sewer, Water Available
Amenities Available Bike - Jog, Park, Sidewalks, Workshop
Waterfront No
Waterfront Description None
View City, Garden, Pool
Exposure South
Private Pool Yes
Building
Lot Description 1/4 to 1/2 Acre, Paved Road, Sidewalks, West of US-1
Story 2.00
Foundation Frame, Stucco
Construction Status Resale
Schools
Elementary Schools Belvedere Elementary School
Middle Schools Conniston Middle School
High Schools Forest Hill Community High School
Others
Pets Allowed Yes
Senior Community No Hopa
Restrictions None
Security Features Gate - Unmanned
Acceptable Financing Cash, Conventional, FHA, FHA203K
Membership Fee Required No
Listing Terms Cash, Conventional, FHA, FHA203K
Financing Cash,Conventional,FHA,FHA203K
Pets Description No Restrictions
Read Less Info
Want to know what your home might be worth? Contact us for a FREE valuation!

Our team is ready to help you sell your home for the highest possible price ASAP

"My job is to find and attract mastery-based agents to the office, protect the culture, and make sure everyone is happy! "






