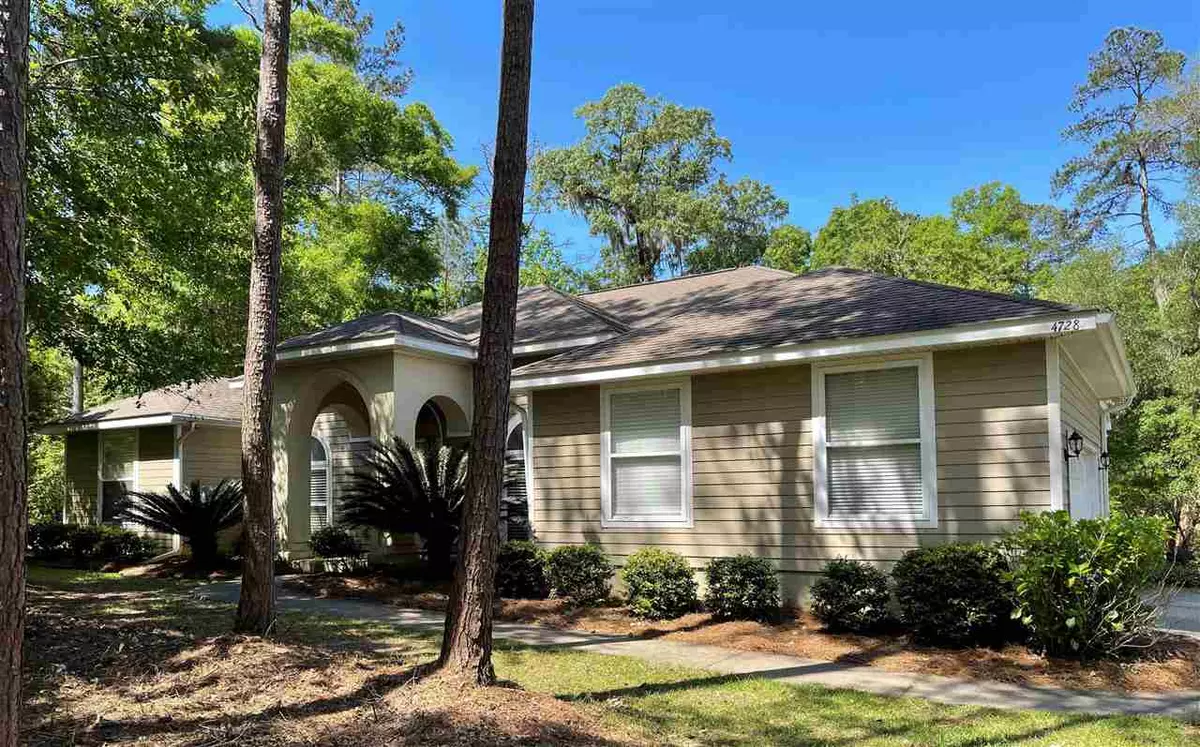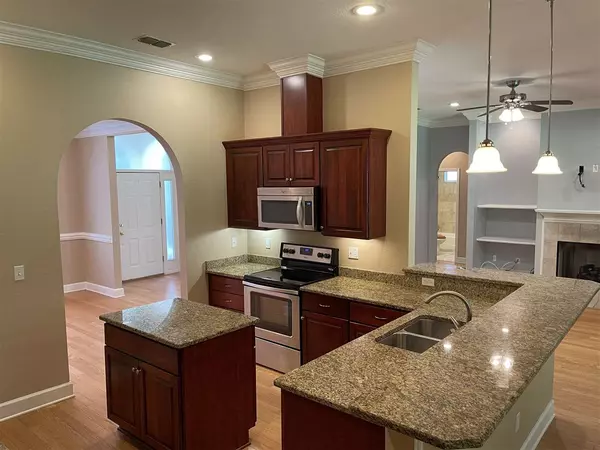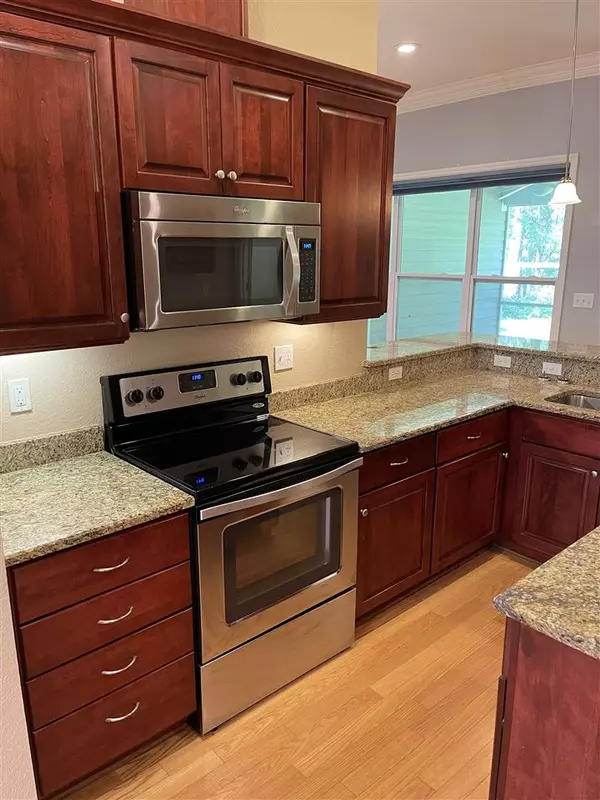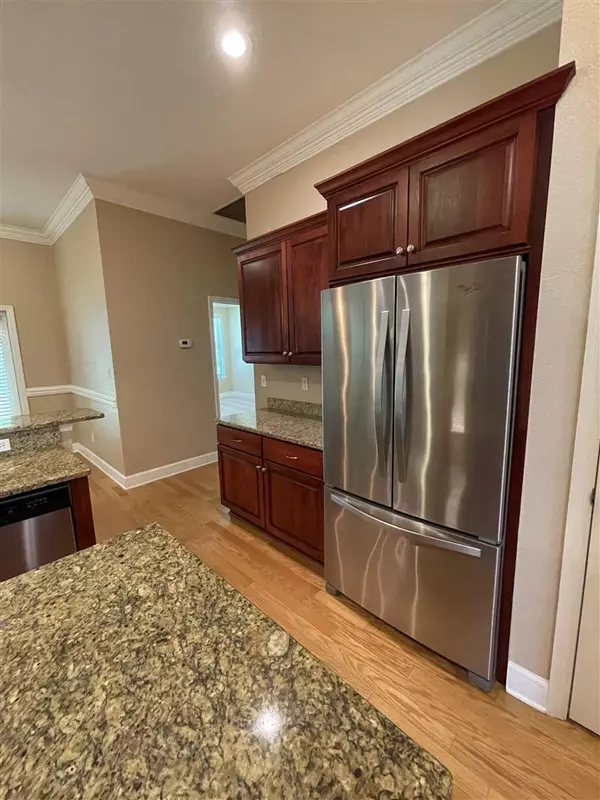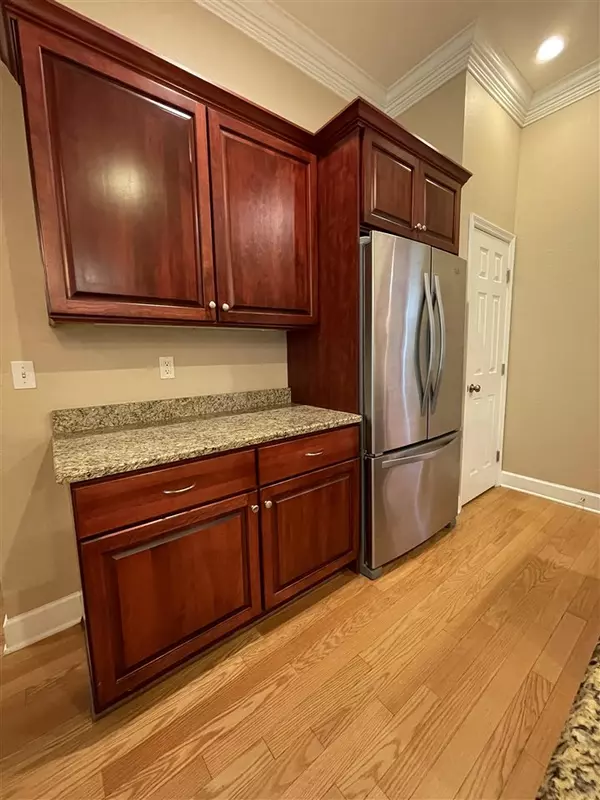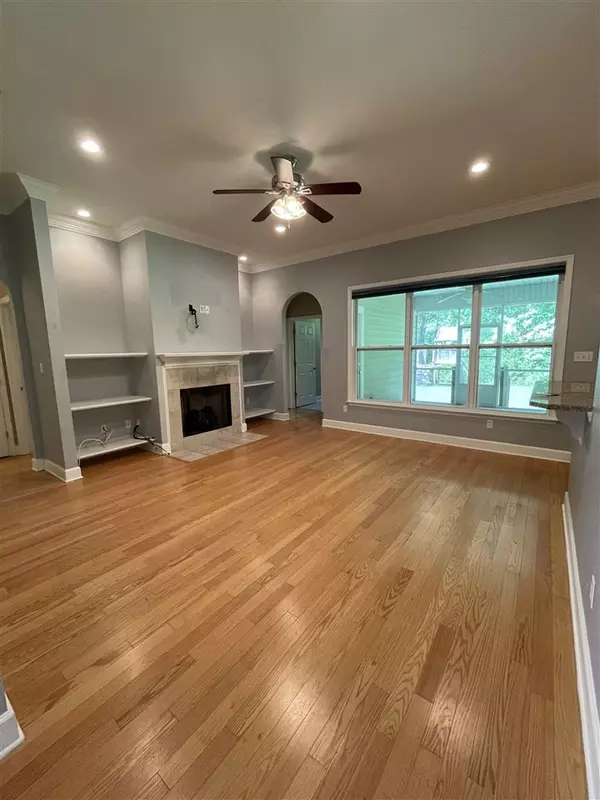$390,000
$375,000
4.0%For more information regarding the value of a property, please contact us for a free consultation.
4 Beds
3 Baths
2,206 SqFt
SOLD DATE : 05/21/2021
Key Details
Sold Price $390,000
Property Type Single Family Home
Sub Type Detached Single Family
Listing Status Sold
Purchase Type For Sale
Square Footage 2,206 sqft
Price per Sqft $176
Subdivision Stonebriar
MLS Listing ID 331513
Sold Date 05/21/21
Style Traditional/Classical
Bedrooms 4
Full Baths 3
Construction Status Siding - Fiber Cement,Slab
HOA Fees $25/ann
Year Built 2006
Lot Size 0.920 Acres
Lot Dimensions 135x297
Property Description
4 bedroom, 3 full bath home on almost 1 acre! Open floor plan with separate dining room and living room, eat in kitchen with lots of granite countertop space, stainless steel appliances, and high ceilings. Large master suite with custom closet, double vanities, jetted tub and separate shower. Double split plan. Hardwood floors in all living areas and kitchen. Recent carpet in bedrooms. Nice screened porch overlooking grassy back yard for enjoying time at home. Privately tucked away just north of Killearn, Stonebriar is conveniently located to tons of shopping, dining, minutes from I-10, or a quick run to Bradfordville and short commute to downtown.
Location
State FL
County Leon
Area Ne-01
Rooms
Family Room 16x14
Other Rooms Foyer, Pantry, Porch - Covered, Porch - Screened, Utility Room - Inside, Walk-in Closet
Master Bedroom 15x15
Bedroom 2 12x12
Bedroom 3 12x12
Bedroom 4 12x12
Bedroom 5 12x12
Living Room 12x12
Dining Room 13x11 13x11
Kitchen 13x12 13x12
Family Room 12x12
Interior
Heating Central, Electric, Fireplace - Gas
Cooling Central, Electric, Fans - Ceiling
Flooring Carpet, Tile, Hardwood
Equipment Dishwasher, Disposal, Dryer, Microwave, Refrigerator w/Ice, Washer, Range/Oven
Exterior
Exterior Feature Traditional/Classical
Garage Garage - 2 Car
Utilities Available Gas, Tankless
Waterfront No
View None
Road Frontage Paved
Private Pool No
Building
Lot Description Great Room, Kitchen with Bar, Kitchen - Eat In, Separate Dining Room, Separate Living Room, Open Floor Plan
Story Story - One, Bedroom - Split Plan
Level or Stories Story - One, Bedroom - Split Plan
Construction Status Siding - Fiber Cement,Slab
Schools
Elementary Schools Gilchrist
Middle Schools Raa
High Schools Leon
Others
HOA Fee Include Common Area
Ownership Boehm
SqFt Source Tax
Acceptable Financing Conventional
Listing Terms Conventional
Read Less Info
Want to know what your home might be worth? Contact us for a FREE valuation!

Our team is ready to help you sell your home for the highest possible price ASAP
Bought with Keller Williams Town & Country

"My job is to find and attract mastery-based agents to the office, protect the culture, and make sure everyone is happy! "

