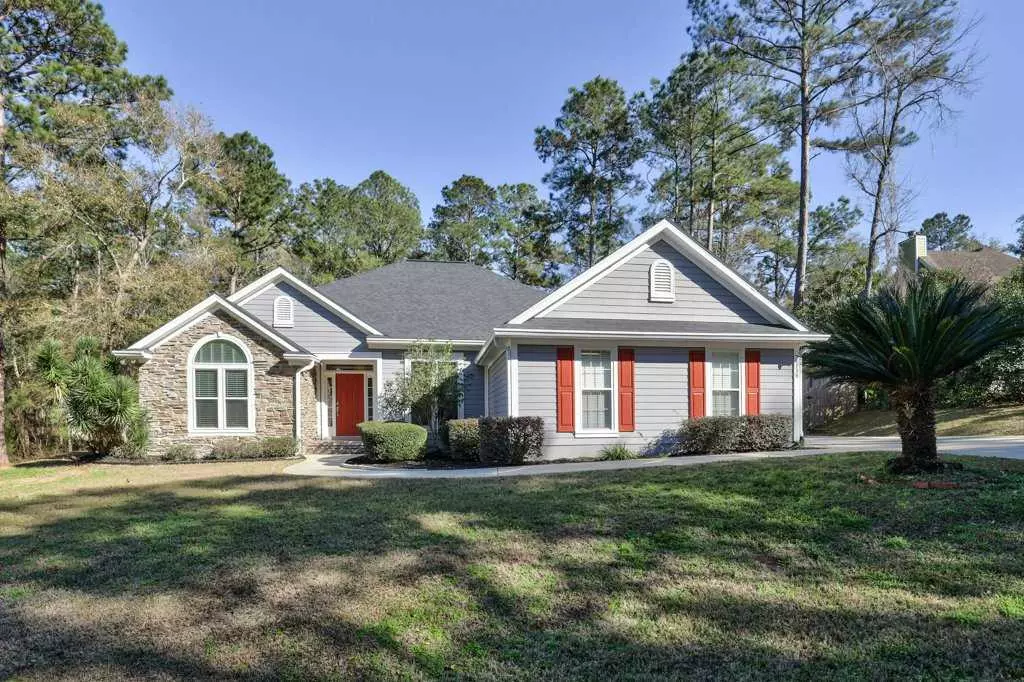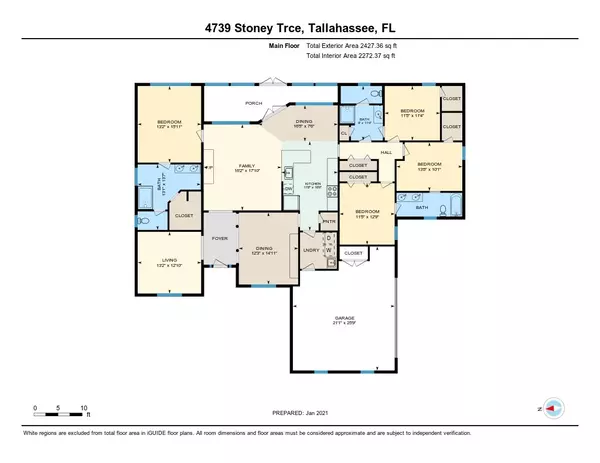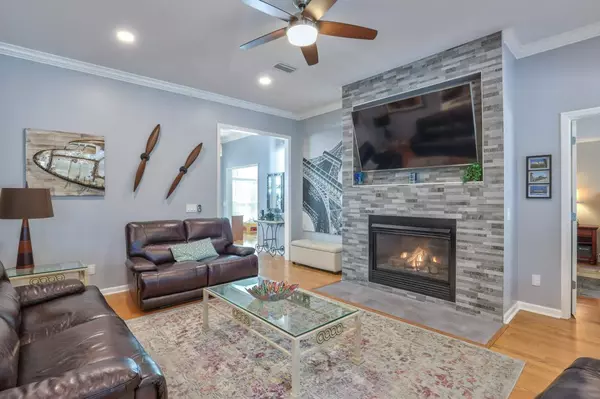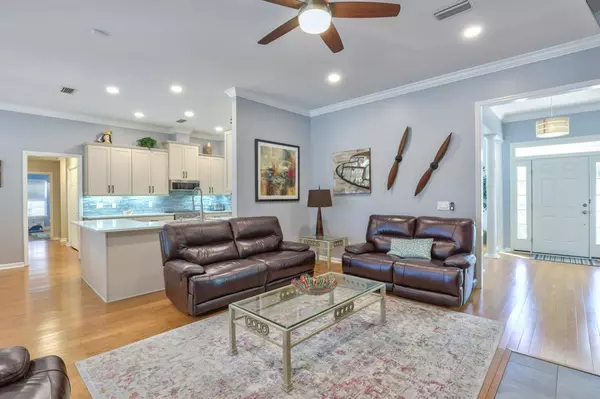$425,000
$425,000
For more information regarding the value of a property, please contact us for a free consultation.
4 Beds
3 Baths
2,358 SqFt
SOLD DATE : 05/27/2021
Key Details
Sold Price $425,000
Property Type Single Family Home
Sub Type Detached Single Family
Listing Status Sold
Purchase Type For Sale
Square Footage 2,358 sqft
Price per Sqft $180
Subdivision Stonebriar
MLS Listing ID 328619
Sold Date 05/27/21
Style Traditional/Classical
Bedrooms 4
Full Baths 3
Construction Status Siding - Fiber Cement,Stone
HOA Fees $25/ann
Year Built 2004
Lot Size 0.480 Acres
Lot Dimensions 110X189
Property Description
Back On the Market! Buyer withdrew for personal reasons. Full inspection package available upon request-----This already newer house was recently renovated to have all of the trimmings of a freshly-built house including bright quartz counters in the kitchen, every bathroom, and even the laundry room, plus engineered wood floors in every dry room with porcelain tile in baths and kitchen...and lots more! // Kitchen was made to be more open to living spaces and breakfast area, and had a complete cabinet replacement with soft close, white shaker cabinets and a gorgeous glass tile backsplash // All new stainless smart appliances were installed as well // Living room has tiled gas fireplace with heat blower and flat wall overlooking the screened porch and large lighted deck system, surrounded by the completely privacy-fenced backyard // Dining room was meant for entertaining and has convenient dry bar with storage and imported glass tile backsplash // Master bedroom suite has an enlarged closet, borderless glass shower and fresh vanity, mirrors, the works, plus a private water closet // All closets throughout house have new smart systems installed for storage optimization // Even light fixtures were updated and all switches were converted to modern rockers // There is also a flex room perfect for an office that is in addition to the four bedrooms // This is more than turn-key...it's perfect!
Location
State FL
County Leon
Area Ne-01
Rooms
Family Room 17X16
Other Rooms Foyer, Pantry, Porch - Screened, Utility Room - Inside, Walk-in Closet
Master Bedroom 15X13
Bedroom 2 13X10
Bedroom 3 13X10
Bedroom 4 13X10
Bedroom 5 13X10
Living Room 13X10
Dining Room 14X12 14X12
Kitchen 18X11 18X11
Family Room 13X10
Interior
Heating Central, Electric, Fireplace - Gas
Cooling Central, Electric, Fans - Ceiling
Flooring Tile, Engineered Wood
Equipment Dishwasher, Microwave, Oven(s), Refrigerator w/Ice, Stove
Exterior
Exterior Feature Traditional/Classical
Garage Garage - 2 Car
Utilities Available Gas
Waterfront No
View None
Road Frontage Curb & Gutters, Paved, Street Lights
Private Pool No
Building
Lot Description Kitchen with Bar, Kitchen - Eat In, Separate Dining Room, Separate Living Room, Open Floor Plan
Story Story - One, Bedroom - Split Plan
Level or Stories Story - One, Bedroom - Split Plan
Construction Status Siding - Fiber Cement,Stone
Schools
Elementary Schools Gilchrist
Middle Schools Raa
High Schools Leon
Others
HOA Fee Include Other
Ownership Perfumo
SqFt Source Tax
Acceptable Financing Conventional, FHA, VA
Listing Terms Conventional, FHA, VA
Read Less Info
Want to know what your home might be worth? Contact us for a FREE valuation!

Our team is ready to help you sell your home for the highest possible price ASAP
Bought with Hill Spooner & Elliott Inc

"My job is to find and attract mastery-based agents to the office, protect the culture, and make sure everyone is happy! "






