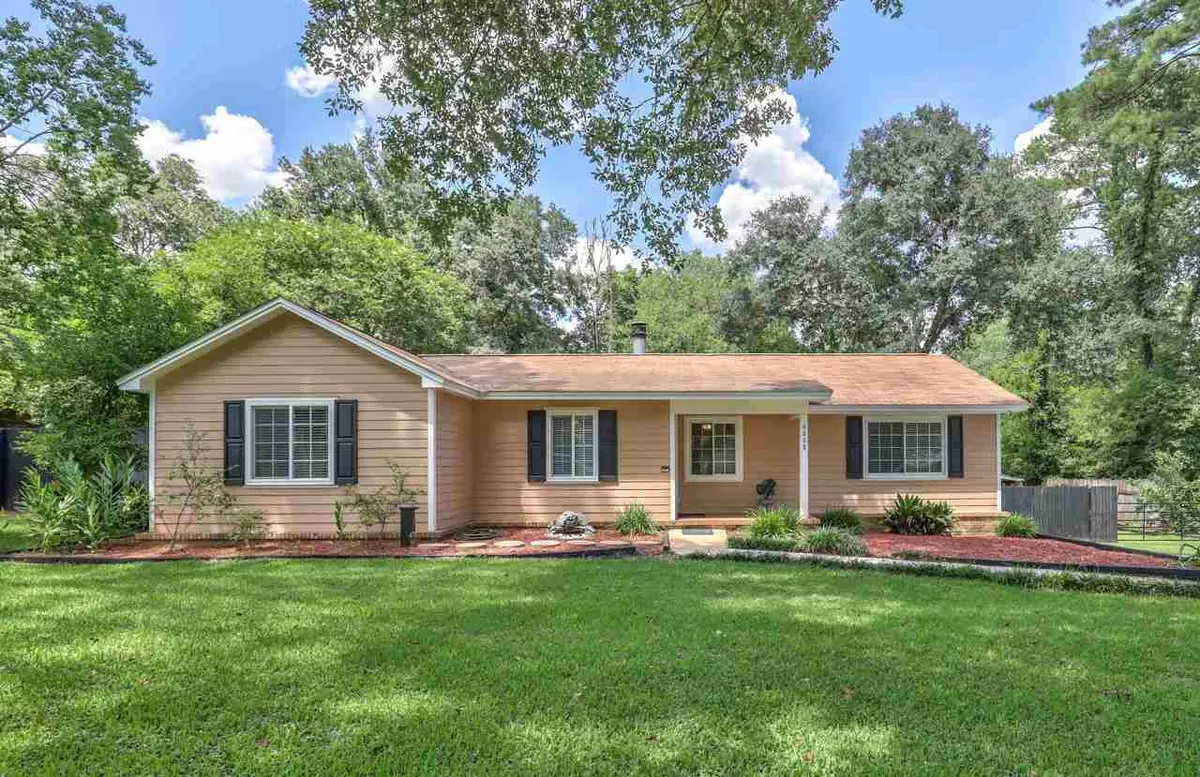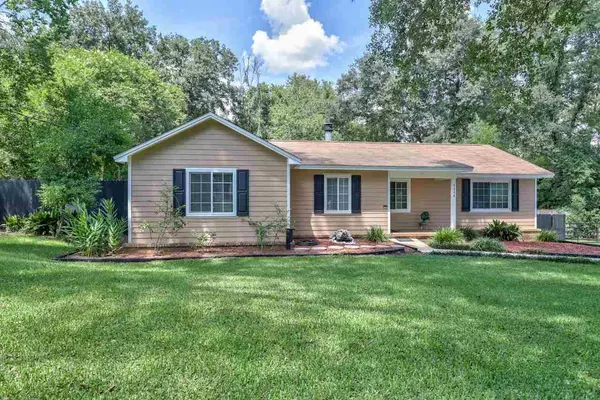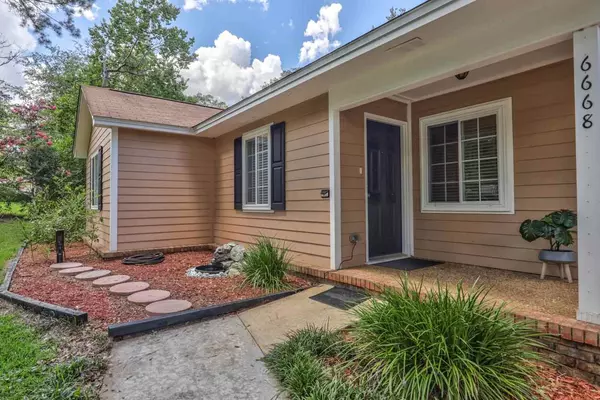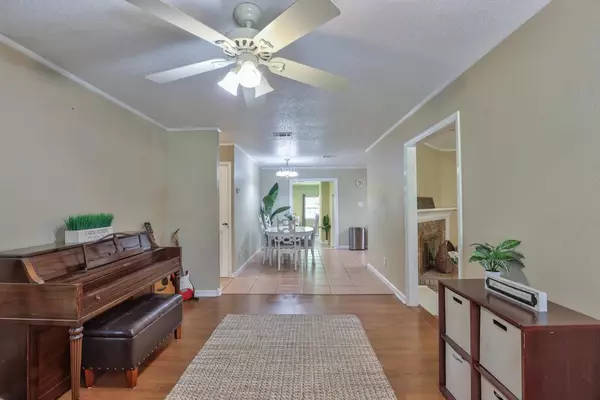$300,000
$295,000
1.7%For more information regarding the value of a property, please contact us for a free consultation.
4 Beds
3 Baths
2,051 SqFt
SOLD DATE : 09/07/2021
Key Details
Sold Price $300,000
Property Type Single Family Home
Sub Type Detached Single Family
Listing Status Sold
Purchase Type For Sale
Square Footage 2,051 sqft
Price per Sqft $146
Subdivision Killearn Acres
MLS Listing ID 334912
Sold Date 09/07/21
Style Farmhouse
Bedrooms 4
Full Baths 2
Half Baths 1
Year Built 1978
Lot Size 0.430 Acres
Lot Dimensions 154x115x154x135
Property Description
Beautiful home located in the most desirable area in Killearn Acres, High rating schools, Killearn Acres is a lifestyle all its own, and here is an exceptional 4 bedroom, 3 Bathroom property for you to experience! Folded into the picturesque neighborhood, this lovely four-bedroom spacious Craftsman style home will delight you at every turn. A path of roses leads you to the front porch w/ room for sitting - an idyllic place for morning conversations w/ passing neighbors. This four bedroom, three bath home has room for everyone to cohesively coexist in the thoughtfully designed floor plan. Framed with an idyllic landscaping, this home invites you to settle into the bright and airy living room which offers open living space, fireplace with decorative mantle in a cozy space for a library or office. The spacious kitchen enjoys a smart layout with adjacent laundry room. Amble space through the wide halls to find three large, bright, and airy bedrooms, two of which has a built in bed and desk or gaming area. Enjoy time at home in the wide backyard space with detached workshop, not one but two, lots of fruit trees, garden area and ample grass. When not at home, you can spend the day biking or hiking the paths through Killearn Acres and enjoy all it has to offer.
Location
State FL
County Leon
Area Ne-01
Rooms
Family Room 11x10
Master Bedroom 16x14
Bedroom 2 12x12
Bedroom 3 12x12
Bedroom 4 12x12
Bedroom 5 12x12
Living Room 12x12
Dining Room 12x16 12x16
Kitchen 8x18 8x18
Family Room 12x12
Interior
Equipment Dishwasher, Dryer, Refrigerator w/Ice, Refrigerator, Washer, Cooktop, Stove
Exterior
Exterior Feature Farmhouse
Garage Driveway Only
Utilities Available Electric
Waterfront No
View None
Road Frontage Maint - Gvt., Paved
Private Pool No
Building
Lot Description Great Room
Story Bedroom - Split Plan
Level or Stories Bedroom - Split Plan
Schools
Elementary Schools Desoto Trail
Middle Schools William J. Montford Middle School
High Schools Chiles
Others
Ownership STEWART
SqFt Source Tax
Acceptable Financing Conventional, FHA, VA, Other
Listing Terms Conventional, FHA, VA, Other
Read Less Info
Want to know what your home might be worth? Contact us for a FREE valuation!

Our team is ready to help you sell your home for the highest possible price ASAP
Bought with Hamilton Realty Advisors LLC

"My job is to find and attract mastery-based agents to the office, protect the culture, and make sure everyone is happy! "






