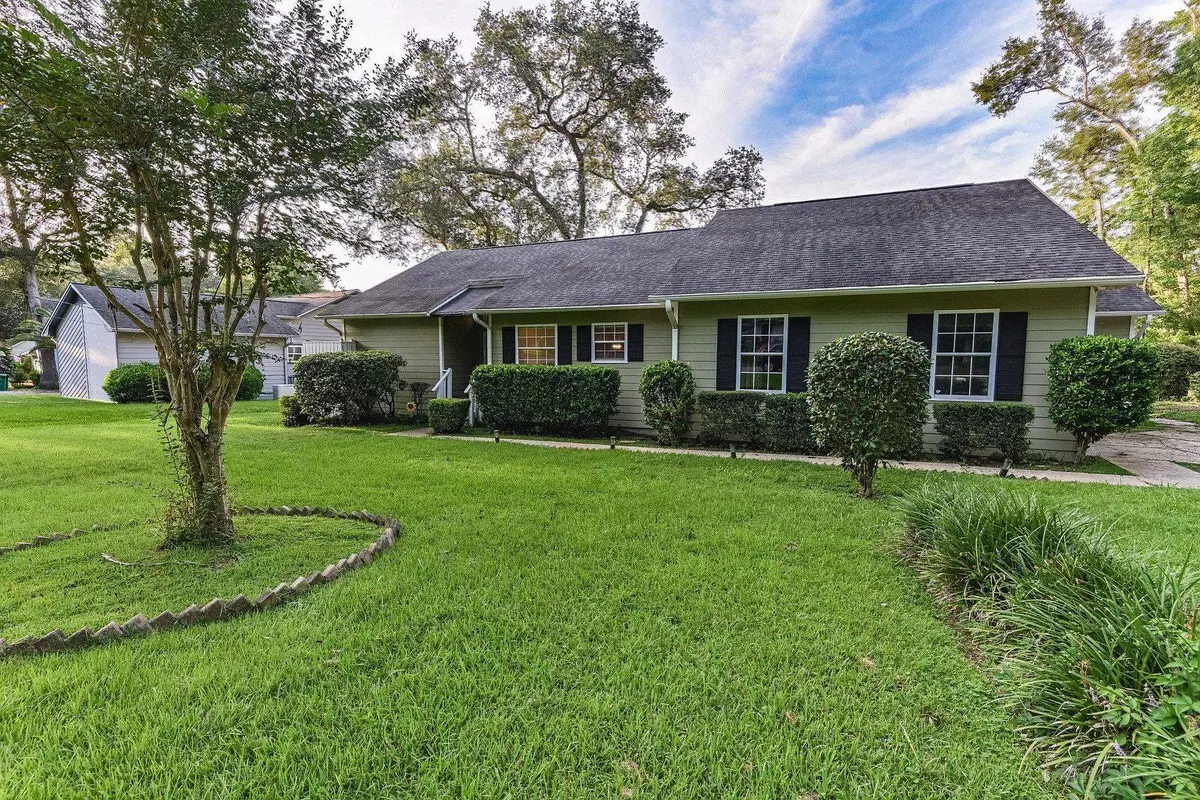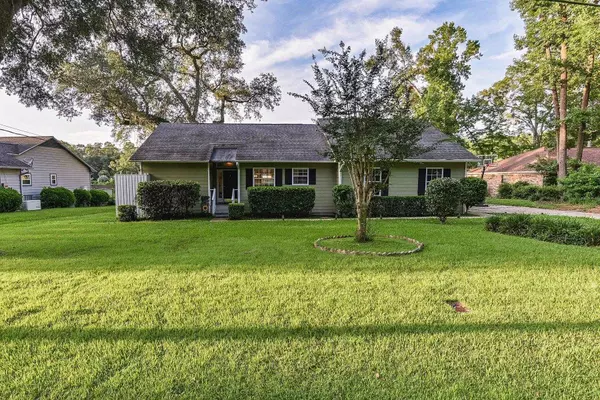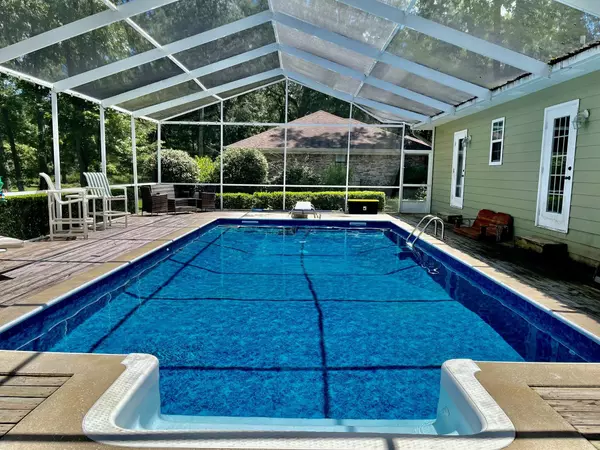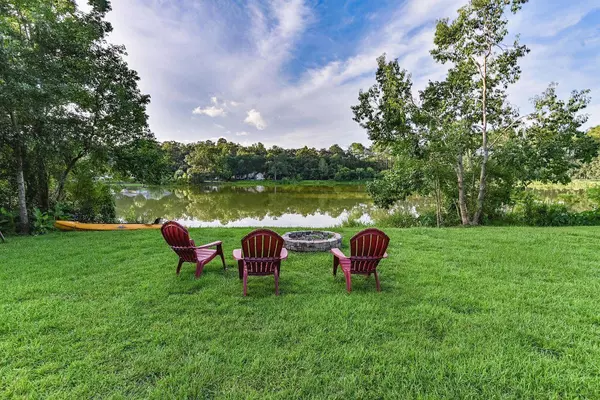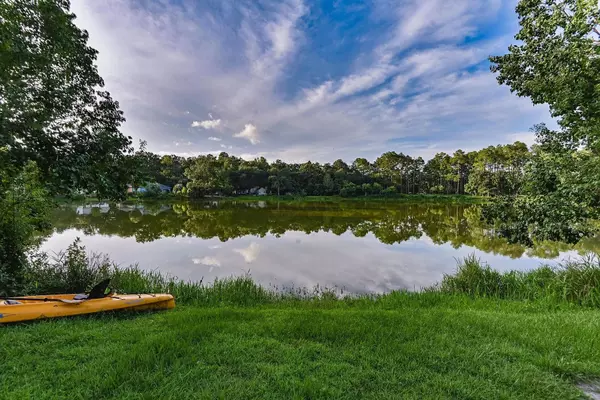$337,000
$335,000
0.6%For more information regarding the value of a property, please contact us for a free consultation.
3 Beds
2 Baths
1,682 SqFt
SOLD DATE : 09/15/2021
Key Details
Sold Price $337,000
Property Type Single Family Home
Sub Type Detached Single Family
Listing Status Sold
Purchase Type For Sale
Square Footage 1,682 sqft
Price per Sqft $200
Subdivision Killearn Acres
MLS Listing ID 336242
Sold Date 09/15/21
Style Modern/Contemporary,Ranch
Bedrooms 3
Full Baths 2
Construction Status Siding-Wood
HOA Fees $2/ann
Year Built 1984
Lot Size 0.560 Acres
Lot Dimensions 209x187x165x107x157
Property Description
Highest and Best by 5 pm Sunday. Lovely Waterfront home on spring fed and stocked Lake Sheelin. Rare opportunity to get a large lot in Killearn Acres with approximately 105 ft of lake frontage! The backyard is simply stunning! There's a huge (35x16) screened in pool (new liner) and deck waiting for you to entertain or just kick back and relax. Vaulted ceilings in Open Plan living area. Split plan bedrooms. The master bedroom looks out onto the beautiful lake surrounded by trees and you can take in the same view while from living room and all bedrooms. Oversized 2 car garage. Roof 2010. When you are tired of canoeing or fishing in the back yard, Pimlico Park (a private park for homeowners of Killearn Acres) is just over 500 ft from your home. You can have a picnic at the park, play baseball, or let the kids play on the playground. All "A" rated school zone. Nearby shopping and restaurants. Preferred closing by 9/15/21. Showings allowed from 9:30 am till 7 pm. For a sneak preview, click on the virtual tour below. Open House Sat and Sun 2-4!
Location
State FL
County Leon
Area Ne-01
Rooms
Other Rooms Porch - Screened, Walk-in Closet
Master Bedroom 18x12
Bedroom 2 13x12
Bedroom 3 13x12
Bedroom 4 13x12
Bedroom 5 13x12
Living Room 13x12
Dining Room 13x9 13x9
Kitchen 12x8 12x8
Family Room 13x12
Interior
Heating Central, Electric, Fireplace - Wood
Cooling Central, Electric, Fans - Ceiling
Flooring Carpet, Tile, Engineered Wood
Equipment Dishwasher, Disposal, Microwave, Refrigerator w/Ice, Range/Oven
Exterior
Exterior Feature Modern/Contemporary, Ranch
Garage Garage - 2 Car
Pool Pool - In Ground, Pool Equipment, Screened Pool, Vinyl Liner
Utilities Available Electric
Waterfront Yes
View Lake Frontage, Lake View, Park View
Road Frontage Maint - Gvt., Paved, Street Lights
Private Pool Yes
Building
Lot Description Great Room, Kitchen with Bar, Combo Living Rm/DiningRm, Open Floor Plan
Story Story - One, Bedroom - Split Plan
Level or Stories Story - One, Bedroom - Split Plan
Construction Status Siding-Wood
Schools
Elementary Schools Desoto Trail
Middle Schools William J. Montford Middle School
High Schools Chiles
Others
HOA Fee Include Common Area,Street Lights,Playground/Park
Ownership Dean
SqFt Source Tax
Acceptable Financing Conventional, FHA, VA, Cash Only
Listing Terms Conventional, FHA, VA, Cash Only
Read Less Info
Want to know what your home might be worth? Contact us for a FREE valuation!

Our team is ready to help you sell your home for the highest possible price ASAP
Bought with Coldwell Banker Hartung

"My job is to find and attract mastery-based agents to the office, protect the culture, and make sure everyone is happy! "

