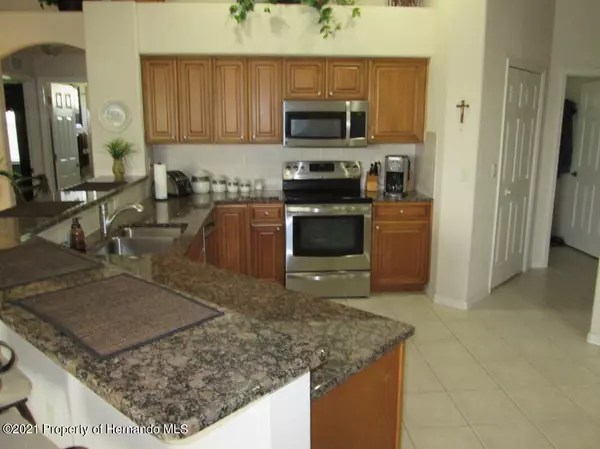$515,000
$529,900
2.8%For more information regarding the value of a property, please contact us for a free consultation.
4 Beds
3 Baths
2,556 SqFt
SOLD DATE : 11/22/2021
Key Details
Sold Price $515,000
Property Type Single Family Home
Sub Type Single Family Residence
Listing Status Sold
Purchase Type For Sale
Square Footage 2,556 sqft
Price per Sqft $201
Subdivision Mountain View Unit 1
MLS Listing ID 2218840
Sold Date 11/22/21
Style Contemporary
Bedrooms 4
Full Baths 3
HOA Y/N No
Originating Board Hernando County Association of REALTORS®
Year Built 2003
Annual Tax Amount $2,977
Tax Year 2020
Lot Size 1.003 Acres
Acres 1.0
Property Description
Elegant custom built home with 4 bedrooms and 3 baths on one acre lot located in Hernando County within 5 miles of I-75. Home has 2,556 square ft. & is spacious, bright, & open with a split floor plan offering lots of privacy. 4th bedroom has adjacent bath convenient for overnight guests. A dual computer work center will accommodate home office needs. Home features a gourmet kitchen with snack bar, wood cabinets, granite counters, built-in desk, and walk-in pantry. A formal dining room and living room will greet your guests for entertaining. Large master bedroom has his/her walk-in closets. Master bath has dual sinks, garden tub, and separate shower. Large family room includes wood burning fireplace. Large screened lanai has space for pool. Attached 2 car & detached 2 car garages
Location
State FL
County Hernando
Community Mountain View Unit 1
Zoning PDP
Direction I-75 N to Exit 293, light on Hwy. 41, left on Mountain View Blvd, left on Sierra Nevada Drive, right on Appalachian Drive.
Interior
Interior Features Double Vanity, Pantry, Primary Bathroom -Tub with Separate Shower, Walk-In Closet(s), Split Plan
Heating Central, Electric
Cooling Central Air, Electric
Flooring Carpet, Tile
Fireplaces Type Other
Fireplace Yes
Appliance Dishwasher, Disposal, Dryer, Electric Oven, Microwave, Refrigerator, Washer, Water Softener Owned
Exterior
Exterior Feature ExteriorFeatures
Garage Attached, Garage Door Opener
Garage Spaces 4.0
Utilities Available Cable Available, Electricity Available
Waterfront No
View Y/N No
Garage Yes
Building
Story 1
Water Well
Architectural Style Contemporary
Level or Stories 1
New Construction No
Schools
Elementary Schools Eastside
Middle Schools Parrott
High Schools Hernando
Others
Tax ID R16 123 20 0680 0000 0620
Acceptable Financing Cash, Conventional
Listing Terms Cash, Conventional
Read Less Info
Want to know what your home might be worth? Contact us for a FREE valuation!

Our team is ready to help you sell your home for the highest possible price ASAP

"My job is to find and attract mastery-based agents to the office, protect the culture, and make sure everyone is happy! "






