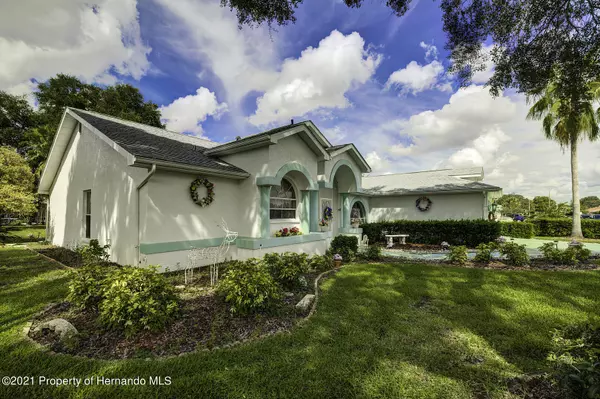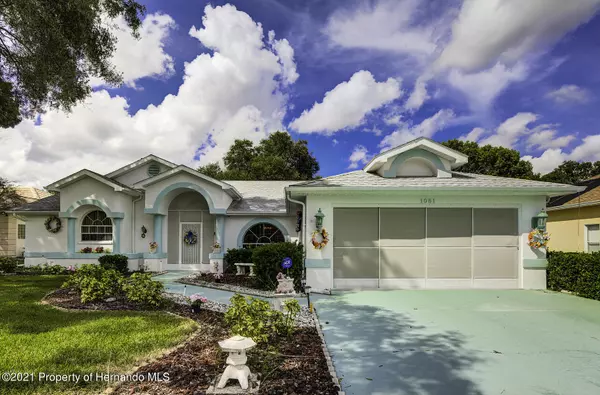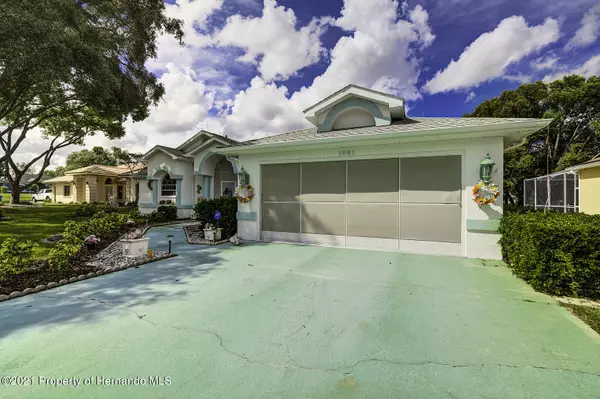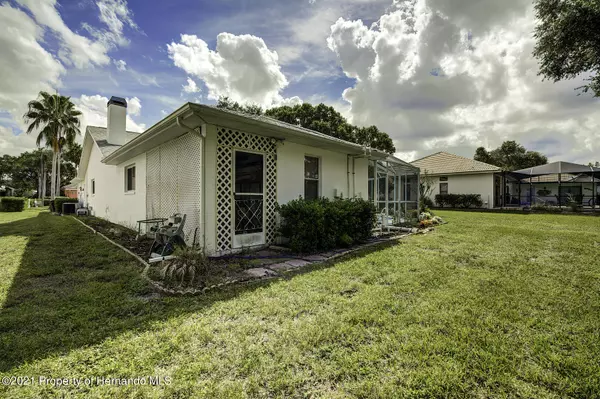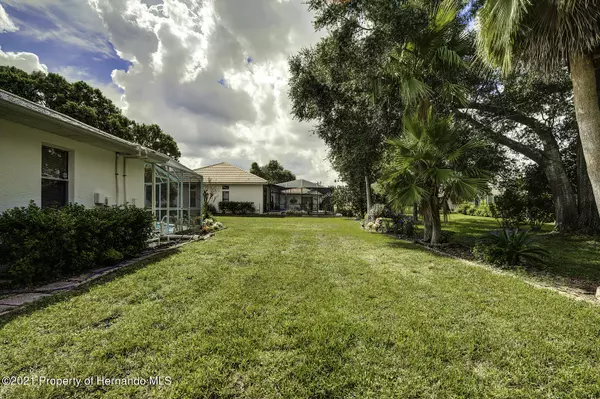$320,000
$315,000
1.6%For more information regarding the value of a property, please contact us for a free consultation.
3 Beds
2 Baths
2,117 SqFt
SOLD DATE : 11/30/2021
Key Details
Sold Price $320,000
Property Type Single Family Home
Sub Type Single Family Residence
Listing Status Sold
Purchase Type For Sale
Square Footage 2,117 sqft
Price per Sqft $151
Subdivision Links At Seven Hills Unit 9
MLS Listing ID 2220012
Sold Date 11/30/21
Style Contemporary
Bedrooms 3
Full Baths 2
HOA Fees $15/ann
HOA Y/N Yes
Originating Board Hernando County Association of REALTORS®
Year Built 1991
Annual Tax Amount $2,104
Tax Year 2020
Lot Size 0.280 Acres
Acres 0.28
Property Description
Here is a bright and airy charming split floor plan, pool home with so much to offer. Walk in thru the screened in vestibule to the double door entrance. Once inside take in the beautiful view of the pool from the formal living room. Separate dining area is perfect for all your elegant entertaining. Walk into the cozy kitchen with breakfast bar, which overlooks the family room and adorable breakfast nook. Large family room boast gas fireplace, sliders to the pool and a ceiling fan. 3rd bedroom has a bonus area which could easily be used as a 4th bedroom, mother-in-law suite, or office. Master bedroom has vaulted ceilings, ceiling fan, walk in closets, and sliders to pool area. Master bath has double sinks, vanity area, garden tub, and separate shower. Stroll outside to the pool area and you will find a outdoor kitchen. Non working jet air could be easy to replace with another. Pool is setup for solar heating but owners have had it turned off for the past 2 years. Just outside the lanai is a convenient storage area for all your pool and yard supplies. Reroofed 2005, HVAC 2008. Come take a look at this sweet home and you just might fall in love.
Location
State FL
County Hernando
Community Links At Seven Hills Unit 9
Zoning PDP
Direction From Spring Hill Drive, turn South on Mariner. Turn right onto Audi Brook Dr, left on Greenturf Rd., turn right onto Flag Rd., left onto Hook Dr. House on right.
Interior
Interior Features Breakfast Bar, Breakfast Nook, Ceiling Fan(s), Double Vanity, Primary Bathroom -Tub with Separate Shower, Primary Downstairs, Vaulted Ceiling(s), Split Plan
Heating Central, Electric
Cooling Central Air, Electric
Flooring Carpet, Laminate, Tile, Wood
Fireplaces Type Gas, Other
Fireplace Yes
Appliance Dryer, Electric Oven, Microwave, Refrigerator, Washer
Exterior
Exterior Feature ExteriorFeatures
Parking Features Attached, Garage Door Opener
Garage Spaces 2.0
Utilities Available Cable Available
Amenities Available None
View Y/N No
Porch Patio
Garage Yes
Building
Story 1
Water Public
Architectural Style Contemporary
Level or Stories 1
New Construction No
Schools
Elementary Schools Suncoast
Middle Schools Powell
High Schools Springstead
Others
Tax ID R30 223 18 3518 0000 6370
Acceptable Financing Cash, Conventional, FHA, VA Loan
Listing Terms Cash, Conventional, FHA, VA Loan
Read Less Info
Want to know what your home might be worth? Contact us for a FREE valuation!

Our team is ready to help you sell your home for the highest possible price ASAP
"My job is to find and attract mastery-based agents to the office, protect the culture, and make sure everyone is happy! "


