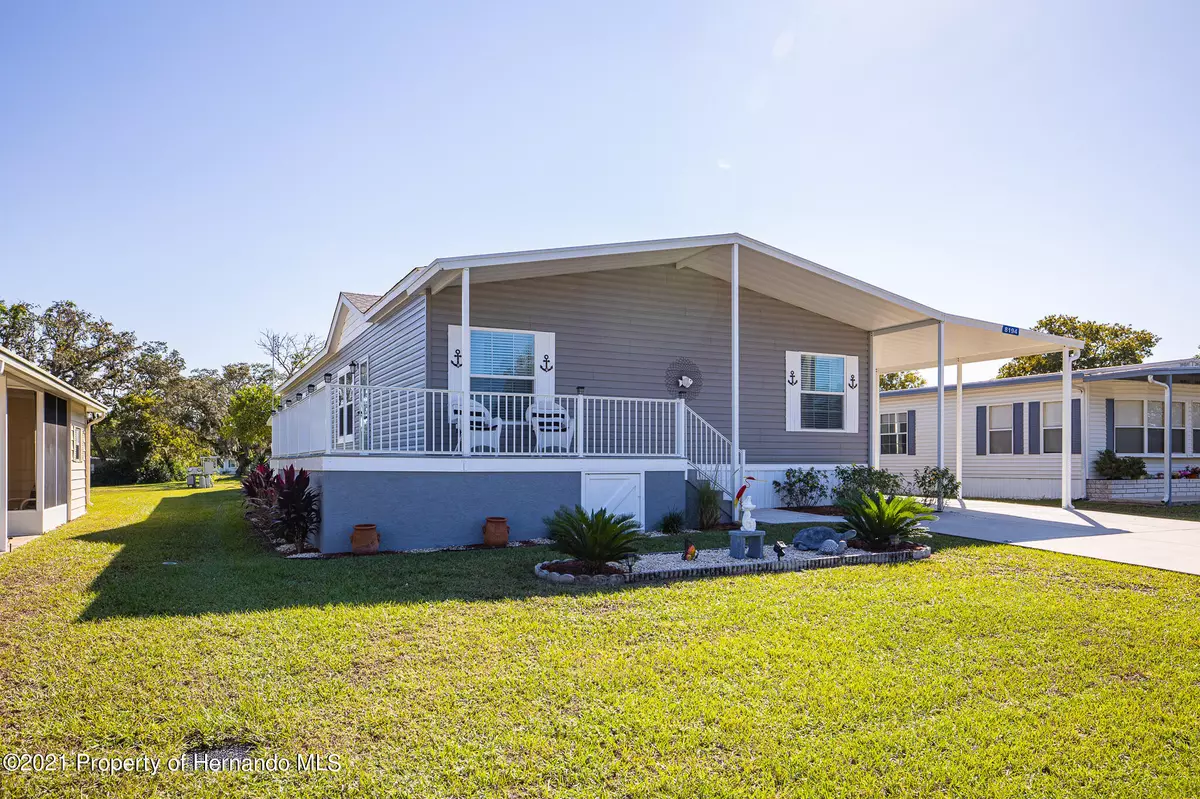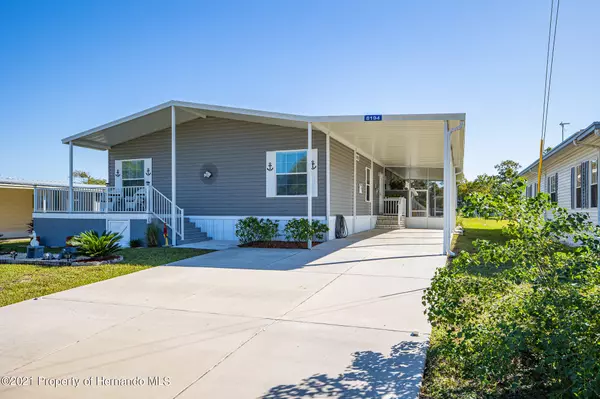$275,000
$275,000
For more information regarding the value of a property, please contact us for a free consultation.
3 Beds
2 Baths
2,432 SqFt
SOLD DATE : 12/03/2021
Key Details
Sold Price $275,000
Property Type Manufactured Home
Sub Type Manufactured Home
Listing Status Sold
Purchase Type For Sale
Square Footage 2,432 sqft
Price per Sqft $113
Subdivision High Point Mh Sub Un 5
MLS Listing ID 2220457
Sold Date 12/03/21
Style Ranch
Bedrooms 3
Full Baths 2
HOA Fees $40/mo
HOA Y/N Yes
Originating Board Hernando County Association of REALTORS®
Year Built 2016
Annual Tax Amount $1,463
Tax Year 2021
Lot Size 7,500 Sqft
Acres 0.17
Property Description
Better Than New 3 or Possible 4 Bedroom Home Built In 2016 That Shows In Pristine Condition Sitting On Hole # 1, On The Golf Course- Enter The Home To The Formal Living And Dining Rooms, The Dining Room Has A Trey Ceiling- There Is A Family Room With A Fireplace And French Doors- Everyone Will Love The Eat In Kitchen There Is A Breakfast Bar, Custom Backsplash, Pantry, Dual Sinks And A Bench Seat by The Window- The Master Bedroom Has A Walk In Closet, Jetted Tub And A Separate Shower, French Doors And Dual Sinks- There Is A Screened Porch And A Golf Cart/Workshop Combo- Plus A Large Inside Laundry Room With A Sink, Cabinets And A Spare Refrigerator- Extras Include Ceiling Fans, Interior Paneled Doors, Solar Tube In The Guest Bathroom, Crown Molding Throughout, 16 On Center Roof Trusses, Chair Rails, Larger Floor Molding, Factory Painted Drywall, Tip Out Drawer Under The Sink, Deluxe Lighting Package And Much More- Call Today For A Showing.
Location
State FL
County Hernando
Community High Point Mh Sub Un 5
Zoning PDP (MF)
Direction State Road 50 Cortez Blvd. To North On High Point Blvd. Right On The Blvd. To Left On Nielson Ave. To Left On Club House Rd. To Left On Baltic St. To Right On Fiesta St. Or Left On The Blvd. To Right Turn On Fiesta.
Interior
Interior Features Breakfast Bar, Built-in Features, Ceiling Fan(s), Double Vanity, Open Floorplan, Pantry, Primary Bathroom -Tub with Separate Shower, Vaulted Ceiling(s), Walk-In Closet(s), Split Plan
Heating Central, Electric
Cooling Central Air, Electric
Flooring Laminate, Vinyl, Wood
Fireplaces Type Wood Burning, Other
Fireplace Yes
Appliance Dishwasher, Dryer, Electric Cooktop, Electric Oven, Refrigerator, Washer
Exterior
Exterior Feature ExteriorFeatures
Garage Attached, Covered
Carport Spaces 2
Utilities Available Cable Available
Amenities Available Clubhouse, Golf Course, Pool, RV/Boat Storage, Shuffleboard Court, Tennis Court(s)
Waterfront No
View Y/N No
Porch Front Porch, Patio, Porch, Screened
Garage No
Building
Story 1
Water Public
Architectural Style Ranch
Level or Stories 1
New Construction No
Schools
Elementary Schools Pine Grove
Middle Schools West Hernando
High Schools Central
Others
Senior Community Yes
Tax ID R29 222 18 2550 0510 0150
Acceptable Financing Cash, Conventional, FHA, VA Loan
Listing Terms Cash, Conventional, FHA, VA Loan
Read Less Info
Want to know what your home might be worth? Contact us for a FREE valuation!

Our team is ready to help you sell your home for the highest possible price ASAP

"My job is to find and attract mastery-based agents to the office, protect the culture, and make sure everyone is happy! "






