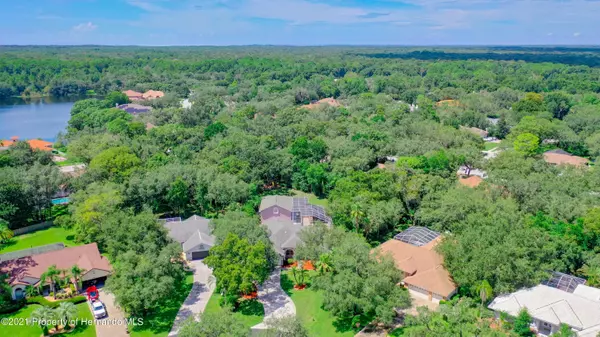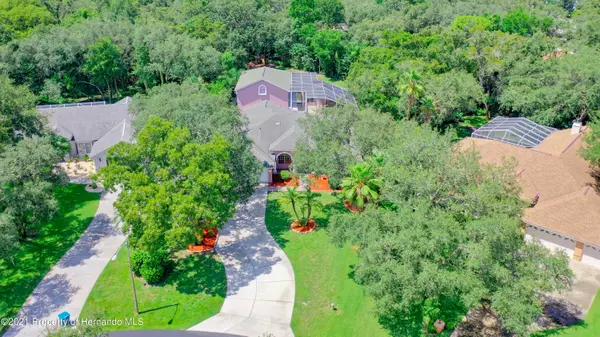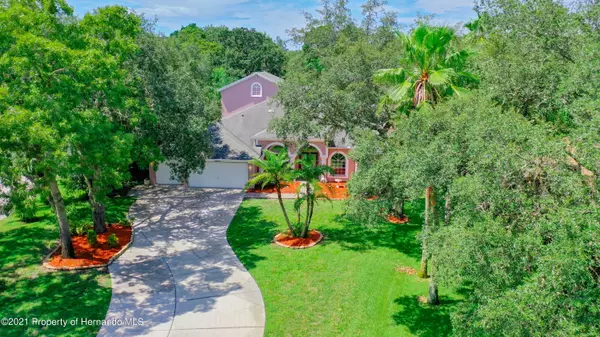$550,000
$690,000
20.3%For more information regarding the value of a property, please contact us for a free consultation.
5 Beds
5 Baths
4,750 SqFt
SOLD DATE : 12/02/2021
Key Details
Sold Price $550,000
Property Type Single Family Home
Sub Type Single Family Residence
Listing Status Sold
Purchase Type For Sale
Square Footage 4,750 sqft
Price per Sqft $115
Subdivision Primrose Lane
MLS Listing ID 2219423
Sold Date 12/02/21
Style Contemporary
Bedrooms 5
Full Baths 5
HOA Fees $41/ann
HOA Y/N Yes
Originating Board Hernando County Association of REALTORS®
Year Built 1997
Annual Tax Amount $7,757
Tax Year 2020
Lot Size 0.672 Acres
Acres 0.67
Property Description
Spectacular 5 Bedroom, 5 Full Bathrooms, 3 Car Garage plus 2nd story Bonus Room with Bar & Balcony overlooking the Fabulous Pool. Freshly Painted Interior & Exterior! Beautiful Double-door Entry Into the Living Room with Gas Fireplace with gorgeous tile surround and a separate Dining Room. Gourmet Kitchen features tons of wood cabinets, Lazy Susan, Stainless Steel Appliances including a Double-Oven, Wine Fridge, & build-in Coffee Maker. Island with Bar seating, huge Pantry and Granite Countertops & backsplash. 2 Master Suites Both Featuring En Suite Bath, Separate Tub & Walk-in Shower and Dual Sinks. Separate Office & 3 additional Bedrooms. Sparkling Grotto Style Pool with Waterfall and Large Covered area perfect for entertaining your guests. Peaceful Backyard with small basketball court. Outside Generator closet with storage. Inside Laundry Room with wood cabinets, laundry sink & built-in Ironing board. LED Lighting throughout. (2nd Master has separate entrance - can easily be mother-in-law suite). Granite in ALL bathrooms and kitchen. Two separate Family Rooms! Beautiful yard with mature Landscaping.
Location
State FL
County Hernando
Community Primrose Lane
Zoning PDP
Direction TURN WEST ON LAKE IN THE WOODS DR. TURN NORTH ON RACHEL BLD--ENTRANCE TO PRIMROSE LN
Interior
Interior Features Breakfast Bar, Ceiling Fan(s), Double Vanity, Kitchen Island, Pantry, Primary Bathroom -Tub with Separate Shower, Primary Downstairs, Vaulted Ceiling(s), Walk-In Closet(s), Split Plan
Heating Central, Electric, Heat Pump
Cooling Central Air, Electric
Flooring Carpet, Tile
Fireplaces Type Gas, Other
Fireplace Yes
Appliance Dishwasher, Double Oven, Electric Oven, Refrigerator, Wine Cooler
Exterior
Exterior Feature ExteriorFeatures
Parking Features Attached
Garage Spaces 3.0
Utilities Available Cable Available, Electricity Available
Amenities Available Gated
View Y/N No
Porch Patio
Garage Yes
Building
Story 2
Water Public
Architectural Style Contemporary
Level or Stories 2
New Construction No
Schools
Elementary Schools Deltona
Middle Schools Fox Chapel
High Schools Weeki Wachee
Others
Tax ID R09 223 17 3233 0000 0240
Acceptable Financing Cash, Conventional, FHA, VA Loan
Listing Terms Cash, Conventional, FHA, VA Loan
Read Less Info
Want to know what your home might be worth? Contact us for a FREE valuation!

Our team is ready to help you sell your home for the highest possible price ASAP
"My job is to find and attract mastery-based agents to the office, protect the culture, and make sure everyone is happy! "






