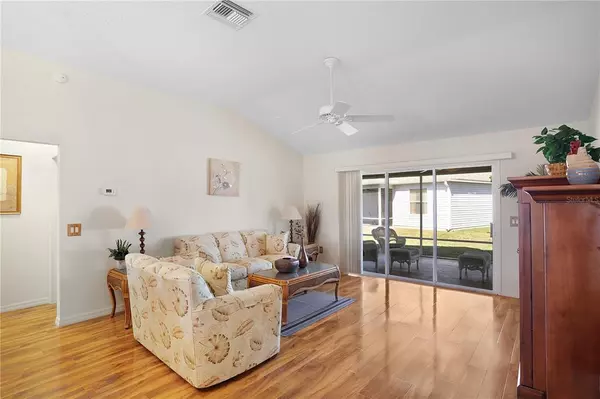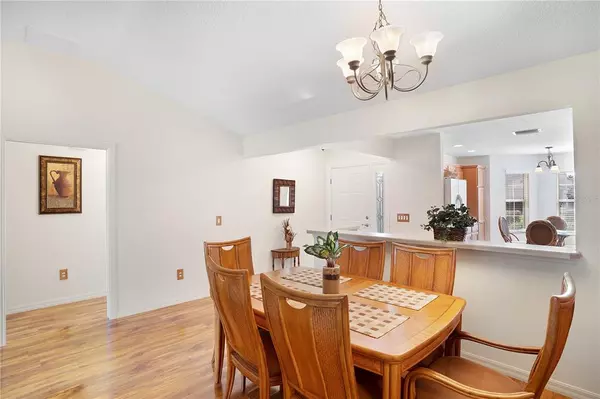$350,000
$350,000
For more information regarding the value of a property, please contact us for a free consultation.
3 Beds
2 Baths
1,512 SqFt
SOLD DATE : 12/01/2021
Key Details
Sold Price $350,000
Property Type Single Family Home
Sub Type Single Family Residence
Listing Status Sold
Purchase Type For Sale
Square Footage 1,512 sqft
Price per Sqft $231
Subdivision The Villages
MLS Listing ID G5048120
Sold Date 12/01/21
Bedrooms 3
Full Baths 2
Construction Status Financing,Inspections
HOA Y/N No
Year Built 2007
Annual Tax Amount $2,504
Lot Size 5,662 Sqft
Acres 0.13
Property Description
A lovely Wisteria 3/2 Designer home that has been barely lived in is an under statement for this special home. It is being sold "TURNKEY" including a YAMAHA GAS GOLF CART. Centrally positioned between Sumter Landing and Brownwood Towne Centers in the Village of Duval makes this a very popular and desirable location. Also, very convenient to the 466A shopping corridor. This open floor plan offers a very large dining room/living room area with tri-fold sliding glass door leading to the large screened lanai. The home has beautiful laminate flooring throughout and complimenting neutral décor to match. The kitchen has an abundance of cabinetry highlighted with Crown Molding, cabinet pull outs and a Pantry Cabinet plus upgraded designer faucet. The appliances, though original, have been used very little. The guest area has a pocket door for ultimate privacy and each bedroom is large enough to accommodate the needs of your guests. Currently, the front bedroom is being used as as TV room with a pull out sofa and the rear bedroom has two single beds and a crib for when your infant grandchild visits. The guest bath is equipped with a ceramic tiled tub/shower combo and convenient to either guest room. The interior laundry room, just off the master, has a mop sink, large supply closet and a washer/dryer. The large master bedroom has plenty of room to roam and includes a huge walk-in closet. The en-suite master bathroom has a dual sink vanity with full length mirror, a linen closet, and a large roman shower. The driveway has been upgraded with a painted design and the home faces the Southern direction. The rear North facing lanai looks between two homes and not into the neighboring lanais. This home is a beauty and if you are looking for a turnkey investment property, a turnkey snowbird residence of just a place to hang your hat and call home put this on your must see list.
Location
State FL
County Sumter
Community The Villages
Zoning PUD
Interior
Interior Features Ceiling Fans(s), Eat-in Kitchen, Living Room/Dining Room Combo, Master Bedroom Main Floor, Open Floorplan, Vaulted Ceiling(s), Walk-In Closet(s), Window Treatments
Heating Central, Electric
Cooling Central Air
Flooring Laminate, Linoleum
Furnishings Turnkey
Fireplace false
Appliance Dishwasher, Disposal, Dryer, Electric Water Heater, Microwave, Range, Refrigerator, Washer
Laundry Inside
Exterior
Exterior Feature Irrigation System, Rain Gutters, Sliding Doors
Garage Driveway, Garage Door Opener
Garage Spaces 2.0
Community Features Deed Restrictions, Golf Carts OK, Golf, Irrigation-Reclaimed Water, Pool
Utilities Available Cable Available, Electricity Connected, Sewer Connected, Street Lights, Water Connected
Amenities Available Fence Restrictions, Pickleball Court(s), Pool, Recreation Facilities, Shuffleboard Court
Waterfront false
Roof Type Shingle
Porch Screened
Attached Garage true
Garage true
Private Pool No
Building
Lot Description In County, Level, Paved
Entry Level One
Foundation Slab
Lot Size Range 0 to less than 1/4
Sewer Public Sewer
Water Public
Architectural Style Ranch
Structure Type Vinyl Siding
New Construction false
Construction Status Financing,Inspections
Others
Pets Allowed Number Limit
HOA Fee Include Recreational Facilities
Senior Community Yes
Ownership Fee Simple
Monthly Total Fees $165
Acceptable Financing Cash, Conventional, VA Loan
Membership Fee Required None
Listing Terms Cash, Conventional, VA Loan
Num of Pet 2
Special Listing Condition None
Read Less Info
Want to know what your home might be worth? Contact us for a FREE valuation!

Our team is ready to help you sell your home for the highest possible price ASAP

© 2024 My Florida Regional MLS DBA Stellar MLS. All Rights Reserved.
Bought with NEXTHOME LOVE REAL ESTATE

"My job is to find and attract mastery-based agents to the office, protect the culture, and make sure everyone is happy! "






