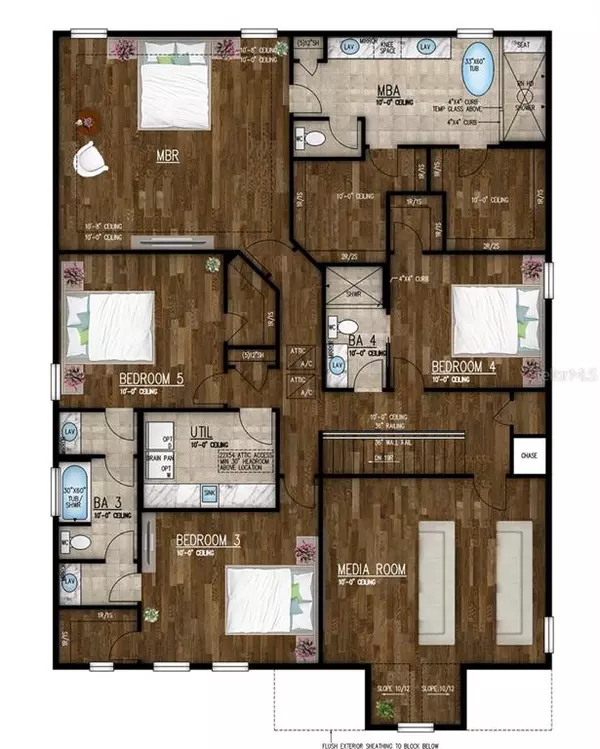$1,176,297
$1,150,000
2.3%For more information regarding the value of a property, please contact us for a free consultation.
5 Beds
5 Baths
3,546 SqFt
SOLD DATE : 11/18/2021
Key Details
Sold Price $1,176,297
Property Type Single Family Home
Sub Type Single Family Residence
Listing Status Sold
Purchase Type For Sale
Square Footage 3,546 sqft
Price per Sqft $331
Subdivision Bon Air
MLS Listing ID T3283300
Sold Date 11/18/21
Bedrooms 5
Full Baths 4
Half Baths 1
Construction Status Financing
HOA Y/N No
Year Built 2021
Annual Tax Amount $839
Lot Size 7,405 Sqft
Acres 0.17
Lot Dimensions 60x125
Property Description
Under Construction. ESTIMATED COMPLETION in July! Extraordinary TB Homes Farmhouse Modern with a Saltwater-Heated- Fully Automated Pool/Spa in South Tampa. There is also 22' x 60' of green space back behind the pool, so much yard!!! Welcoming Front Porch & Great Curb Appeal. First floor holds a Guest Suite w/Full Private Bathroom, Expansive Great Room complete w/Stained faux wood beams, White Shaker kitchen w/Cabinets stacked to ceiling PLUS dining island, Dining Room, Butlers Pantry w/50 bottle Wine Fridge & Glass Cabinets stacked to ceiling, Mud-room & Pool Bathroom off of nearly 22' Travertine Clad covered lanai (pre-plumbed for future outdoor kitchen). 2nd floor holds Master Bedroom w/marble floors/shower walls, 3 more bedrooms, Jack N Jill Bath w/private vanities & En-suite Bathroom, 19' x 16' Bonus Room and a large Laundry Room. Home comes packed with HIGH END FINISHES; WOOD FLOORS THROUGHOUT (NO CARPET), Marble Master Bathroom w/Free Standing Tub, Designer Tiles in guest Bathrooms, Unique Light Fixtures, Matte Black Hardware throughout, 8' doors, Quartz Counters throughout that mimic marble, Paver Driveway, Impact Rated Windows ECT! Kitchen includes VIKING GAS APPLIANCES, Pot Filler, Quartz Counters, Kohler Farm Sink, Shaker Cabinets stacked to ceiling & a 3x12 Tile Back Splash. Homes comes with Great warranty. Photos are from previously built homes and may show differences & upgrades. Rendering is for artistic purposes and should not be relied upon for accuracy. Refer to detailed builder specs. Look Book, Building Plans & Detailed spec sheet available for review.
Location
State FL
County Hillsborough
Community Bon Air
Zoning RS-60
Rooms
Other Rooms Bonus Room, Breakfast Room Separate, Great Room, Inside Utility
Interior
Interior Features Open Floorplan, Solid Surface Counters, Tray Ceiling(s), Walk-In Closet(s)
Heating Central
Cooling Central Air
Flooring Marble, Tile, Wood
Fireplace false
Appliance Built-In Oven, Convection Oven, Cooktop, Dishwasher, Disposal, Gas Water Heater, Range Hood, Refrigerator, Tankless Water Heater, Wine Refrigerator
Exterior
Exterior Feature Fence, French Doors, Irrigation System, Rain Gutters
Garage Spaces 2.0
Pool Child Safety Fence, Deck, Gunite, Heated, Salt Water
Utilities Available Public
Roof Type Shingle
Attached Garage true
Garage true
Private Pool Yes
Building
Story 1
Entry Level Two
Foundation Slab
Lot Size Range 0 to less than 1/4
Builder Name TB Homes
Sewer Public Sewer
Water Public
Structure Type Block,Stucco,Wood Frame
New Construction true
Construction Status Financing
Schools
Elementary Schools Grady-Hb
Middle Schools Coleman-Hb
High Schools Plant-Hb
Others
Senior Community No
Ownership Fee Simple
Acceptable Financing Cash, Conventional, FHA, VA Loan
Listing Terms Cash, Conventional, FHA, VA Loan
Special Listing Condition None
Read Less Info
Want to know what your home might be worth? Contact us for a FREE valuation!

Our team is ready to help you sell your home for the highest possible price ASAP

© 2024 My Florida Regional MLS DBA Stellar MLS. All Rights Reserved.
Bought with COASTAL PROPERTIES GROUP INTER

"My job is to find and attract mastery-based agents to the office, protect the culture, and make sure everyone is happy! "






