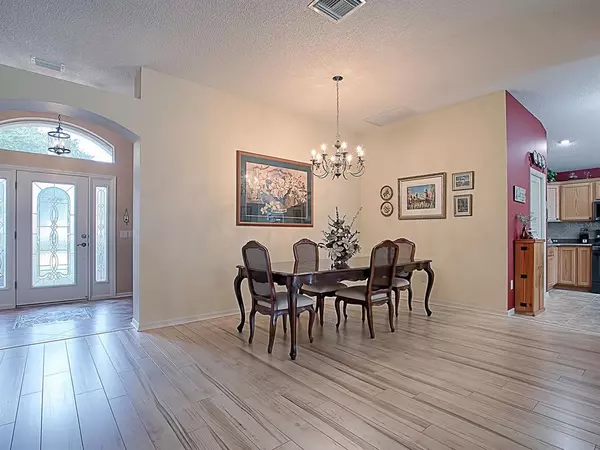$629,000
$629,000
For more information regarding the value of a property, please contact us for a free consultation.
3 Beds
2 Baths
2,740 SqFt
SOLD DATE : 11/23/2021
Key Details
Sold Price $629,000
Property Type Single Family Home
Sub Type Single Family Residence
Listing Status Sold
Purchase Type For Sale
Square Footage 2,740 sqft
Price per Sqft $229
Subdivision The Villages
MLS Listing ID G5048082
Sold Date 11/23/21
Bedrooms 3
Full Baths 2
Construction Status Inspections
HOA Y/N No
Year Built 2004
Annual Tax Amount $2,897
Lot Size 9,147 Sqft
Acres 0.21
Property Description
BOND PAID and NEW ROOF on this BEAUTIFUL EXPANDED CUSTOM 3/2 LANTANA Designer with LARGE FAMILY ROOM and FLORIDA ROOM UNDER HEAT/AIR in the Village of BELVEDERE situated on an OVERSIZED PRIVATE cul-de-sac home site w/open view in the back! Nicely landscaped with Chattahoochee River rock driveway, curbing, palms and shrubbery greeting you as you enter the home through the LEADED GLASS front door with sidelites and transom! Step into the foyer with large DIAGONAL TILE and lovely MOSAIC TILE DESIGN! The living room, dining room, bedrooms feature beautiful, LARGE PLANK LAMINATE with TILE in the kitchen, bathrooms, laundry, and Florida Room. The spacious FAMILY ROOM features CARPET. Off the living room is your dining room for more formal entertaining. The BEAUTIFUL, EXPANDED KITCHEN features HONEY OAK CABINETS w/crown molding, hardware with upper and lower pull-out drawers, JETTA STONE counters, Diagonal TILE back splash, LG BLACK STAINLESS appliances with GAS range and BOTTOM FREEZER refrigerator! A large ISLAND in the center is great for preparing meals and provides more storage as well. You have a breakfast bar and casual dining area off the kitchen with sliding glass doors that lead to a side patio. From the living room step into the FAMILY ROOM which opens into the FABULOUS FLORIDA ROOM with separate heat and A/C mini split, tile flooring, sunshades, TRAY CEILING and a lovely view of the backyard and wide open space! There is a door off this room that leads to your side and backyard. The master bedroom features a large walk-in closet, a door that leads out to the FLORIDA ROOM and an EN-SUITE master bath with soaking tub, NEW JETTA STONE SHOWER with frameless shower door, and separate toilet room. The spacious front bedroom has a large BAY window, LAMINATE floor, PLANTATION SHUTTERS, and closet; the 2nd guest room also has a large closet - the guest bath features a LARGE SHOWER with glass doors, solar tube for natural light, and beveled edge mirror. The EXPANDED, CUSTOM laundry room features a CLOSET PANTRY and "broom closet", built-in desk workspace and a SAMSUNG SmartCare Steam washer and dryer! The garage was EXPANDED in width and length and has Chattahoochee River rock flooring and a WATER SOFTENER! This lovely home was painted last year and the HVAC is approximately 5 years old! There are so many special features about this home, you must see to appreciate -- lovely curb appeal, great location and very WELL MAINTAINED! So convenient to shopping right around the corner from grocery stores, gas stations, restaurants, banks and so much more!! COME SEE ALL THIS HOME HAS TO OFFER!
Location
State FL
County Sumter
Community The Villages
Zoning R-1
Rooms
Other Rooms Family Room, Inside Utility
Interior
Interior Features Ceiling Fans(s), Living Room/Dining Room Combo, Master Bedroom Main Floor, Open Floorplan, Solid Surface Counters, Tray Ceiling(s), Vaulted Ceiling(s), Walk-In Closet(s), Window Treatments
Heating Central, Natural Gas
Cooling Central Air
Flooring Carpet, Laminate, Tile
Fireplace false
Appliance Dishwasher, Disposal, Dryer, Gas Water Heater, Microwave, Range, Refrigerator, Washer
Laundry Inside, Laundry Room
Exterior
Exterior Feature Irrigation System, Rain Gutters, Sliding Doors
Garage Garage Door Opener, Golf Cart Parking, Oversized
Garage Spaces 2.0
Community Features Deed Restrictions, Fitness Center, Golf Carts OK, Golf, Irrigation-Reclaimed Water, Pool, Tennis Courts
Utilities Available BB/HS Internet Available, Cable Available, Electricity Connected, Natural Gas Connected, Public, Sewer Connected, Sprinkler Recycled, Street Lights, Underground Utilities, Water Connected
Waterfront false
Roof Type Shingle
Porch Covered, Enclosed, Front Porch, Rear Porch
Attached Garage true
Garage true
Private Pool No
Building
Lot Description Cul-De-Sac, Oversized Lot
Entry Level One
Foundation Slab
Lot Size Range 0 to less than 1/4
Sewer Public Sewer
Water Public
Structure Type Block,Stucco
New Construction false
Construction Status Inspections
Others
Pets Allowed Yes
Senior Community Yes
Ownership Fee Simple
Monthly Total Fees $164
Acceptable Financing Cash, Conventional, VA Loan
Listing Terms Cash, Conventional, VA Loan
Special Listing Condition None
Read Less Info
Want to know what your home might be worth? Contact us for a FREE valuation!

Our team is ready to help you sell your home for the highest possible price ASAP

© 2024 My Florida Regional MLS DBA Stellar MLS. All Rights Reserved.
Bought with RE/MAX PREMIER REALTY LADY LK

"My job is to find and attract mastery-based agents to the office, protect the culture, and make sure everyone is happy! "






