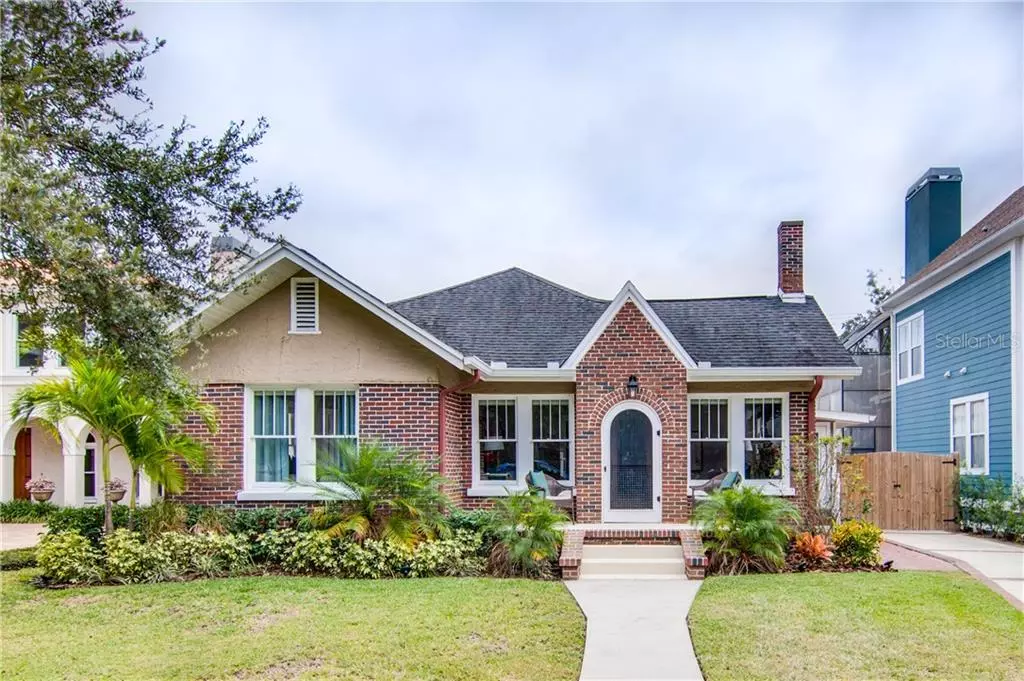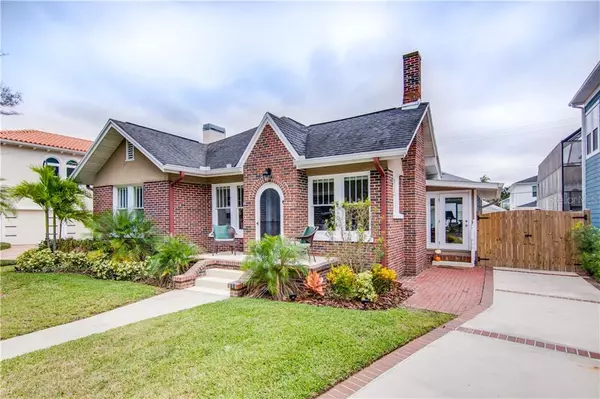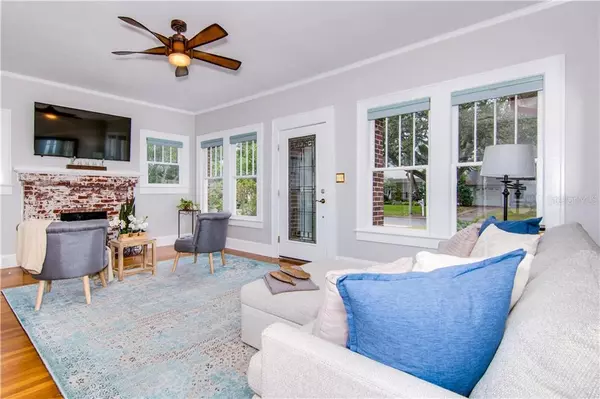$589,000
$599,900
1.8%For more information regarding the value of a property, please contact us for a free consultation.
4 Beds
3 Baths
2,096 SqFt
SOLD DATE : 01/13/2020
Key Details
Sold Price $589,000
Property Type Single Family Home
Sub Type Single Family Residence
Listing Status Sold
Purchase Type For Sale
Square Footage 2,096 sqft
Price per Sqft $281
Subdivision Pershing Park
MLS Listing ID T3209959
Sold Date 01/13/20
Bedrooms 4
Full Baths 3
Construction Status Appraisal,Inspections
HOA Y/N No
Year Built 1930
Annual Tax Amount $5,942
Lot Size 7,405 Sqft
Acres 0.17
Lot Dimensions 55x135
Property Description
This one-of-a-kind South Tampa historic brick home with modern appeal awaits on Horatio Street. Centrally located in the heart of South Tampa between Swann and Dale Mabry, this tasteful home offers 3 bedrooms/2 bathrooms in the main home with a 1 bed/1 bath detached in-law suite, a rare find for the area, perfect for family members or as a rental. The home provides a functional layout paired with unique character and charm that you won't find in another home and cannot be recreated. Hardwood flooring throughout, your cozy living room opens to a spacious formal dining area perfect for entertaining, and a modernized kitchen with stainless steel appliances and a coffee bar with extra storage. The bedrooms are split, with your bright master bedroom privately located in the back of the home. Wake up in the mornings to beautiful natural light, charming exposed brick with a second wood-burning fireplace, custom designed closet, and a newly remodeled bathroom. Your second and third bedrooms are both sizable with ample closet space. The remodeled bonus room makes for a wonderful sunroom or flex space to be used as a playroom, TV room, or office. The detached in-law suite is cozy and comfortable with brand new appliances and a remodeled bathroom. The fully-fenced yard offers plenty of space for a playset or pool. A-rated school district: Plant/Coleman/Grady. Don't wait to call this home yours!
Location
State FL
County Hillsborough
Community Pershing Park
Zoning PD
Rooms
Other Rooms Bonus Room, Family Room
Interior
Interior Features Ceiling Fans(s), Crown Molding, Solid Wood Cabinets, Split Bedroom, Stone Counters, Thermostat, Window Treatments
Heating Electric
Cooling Central Air
Flooring Wood
Fireplaces Type Living Room, Master Bedroom, Wood Burning
Fireplace true
Appliance Dishwasher, Dryer, Electric Water Heater, Exhaust Fan, Range, Refrigerator, Washer
Exterior
Exterior Feature Fence, Irrigation System, Rain Gutters
Parking Features Covered, Driveway, On Street
Utilities Available BB/HS Internet Available, Cable Connected, Electricity Connected, Public, Sewer Connected, Water Available
Roof Type Shingle
Garage false
Private Pool No
Building
Lot Description City Limits, In County, Level, Sidewalk, Paved
Story 1
Entry Level One
Foundation Crawlspace, Slab
Lot Size Range Up to 10,889 Sq. Ft.
Sewer Public Sewer
Water None
Architectural Style Historical
Structure Type Brick
New Construction false
Construction Status Appraisal,Inspections
Schools
Elementary Schools Grady-Hb
Middle Schools Coleman-Hb
High Schools Plant-Hb
Others
Senior Community No
Ownership Fee Simple
Acceptable Financing Cash, Conventional, FHA, VA Loan
Listing Terms Cash, Conventional, FHA, VA Loan
Special Listing Condition None
Read Less Info
Want to know what your home might be worth? Contact us for a FREE valuation!

Our team is ready to help you sell your home for the highest possible price ASAP

© 2024 My Florida Regional MLS DBA Stellar MLS. All Rights Reserved.
Bought with KELLER WILLIAMS - NEW TAMPA

"My job is to find and attract mastery-based agents to the office, protect the culture, and make sure everyone is happy! "






