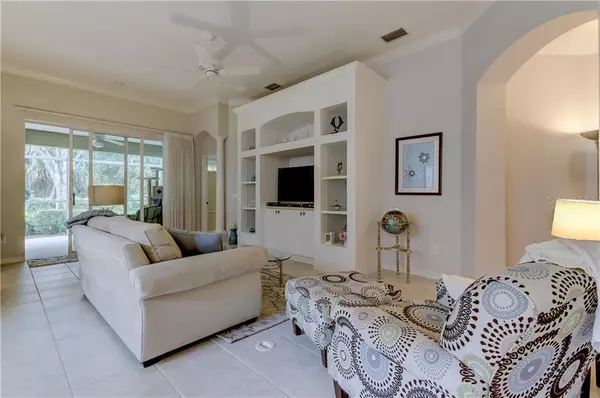$315,000
$318,000
0.9%For more information regarding the value of a property, please contact us for a free consultation.
2 Beds
2 Baths
1,702 SqFt
SOLD DATE : 09/14/2020
Key Details
Sold Price $315,000
Property Type Single Family Home
Sub Type Villa
Listing Status Sold
Purchase Type For Sale
Square Footage 1,702 sqft
Price per Sqft $185
Subdivision Aston Villas
MLS Listing ID T3255735
Sold Date 09/14/20
Bedrooms 2
Full Baths 2
Construction Status Inspections
HOA Fees $900/mo
HOA Y/N Yes
Year Built 2003
Annual Tax Amount $3,375
Lot Size 5,662 Sqft
Acres 0.13
Property Description
Welcome to Aston Gardens, where "Excellence in Senior Living" can be experienced to the fullest. This immaculate villa has been beautifully upgraded and maintained to perfection! This home sits on a peaceful, conservation homesite affording lovely views of the trees and natural surroundings. The interior is spotlessly clean, light, neutral and inviting featuring 18" ceramic tile floors in the main living areas, wood flooring in both bedrooms. The kitchen is appointed with white cabinets, including 42 inch upper cabinets, stainless steel appliances, corian countertops and a lovely eat-in breakfast area. The dining room is open to the family room which is highlighted with a built in TV/entertainment center with open shelving. Sliding glass doors allow for lots of natural light and lead out to the covered, screened lanai. The master suite is spacious with walk in closets and a nicely appointed master bathroom. There is also a great space with a niche for a built in work/computer space. Many extras can be found in this pristine home, including crown molding, plantation shutters, a water softener, built in closet organizer, and a washer and dryer. The roof was replaced in January, 2019 and the exterior has been freshly painted. Enjoy the fantastic Aston Gardens lifestyle with a 23,500 sq foot country club-like clubhouse, resort style heated pool, spa and sundeck, lounge/billiards room, game room, recreational and social activities, meal service and social dinners, fitness center, library, art studio, business center, beauty/barber salon and MORE! Transportation services are available as well as 24 hr on site security, an emergency response system, available light maintenance services - all designed to provide for an active and comfortable retirement. Conveniently located adjacent to Westchase which offers a Publix shopping center, as well as banks, restaurants, shopping and more. We invite you to view this beautiful home and appreciate all that Aston Gardens has to offer.
Location
State FL
County Hillsborough
Community Aston Villas
Zoning PD
Rooms
Other Rooms Inside Utility
Interior
Interior Features Ceiling Fans(s), Crown Molding, Eat-in Kitchen, Open Floorplan, Solid Surface Counters, Walk-In Closet(s), Window Treatments
Heating Central, Electric
Cooling Central Air
Flooring Ceramic Tile, Wood
Fireplace false
Appliance Dishwasher, Dryer, Electric Water Heater, Microwave, Range, Refrigerator, Washer, Water Softener
Laundry Inside
Exterior
Exterior Feature Lighting, Sidewalk, Sliding Doors
Garage Spaces 2.0
Community Features Buyer Approval Required, Deed Restrictions, Fitness Center, Handicap Modified, Pool, Wheelchair Access
Utilities Available BB/HS Internet Available, Electricity Connected, Sewer Connected, Street Lights, Underground Utilities
Waterfront false
Roof Type Shingle
Attached Garage true
Garage true
Private Pool No
Building
Story 1
Entry Level One
Foundation Slab
Lot Size Range Up to 10,889 Sq. Ft.
Sewer Public Sewer
Water Public
Structure Type Block
New Construction false
Construction Status Inspections
Schools
Elementary Schools Westchase-Hb
Middle Schools Davidsen-Hb
High Schools Alonso-Hb
Others
Pets Allowed Breed Restrictions, Number Limit, Size Limit
HOA Fee Include Pool,Escrow Reserves Fund,Fidelity Bond,Insurance,Maintenance Grounds,Maintenance,Pool,Private Road,Recreational Facilities,Sewer,Trash,Water
Senior Community Yes
Pet Size Small (16-35 Lbs.)
Ownership Fee Simple
Monthly Total Fees $900
Acceptable Financing Cash, Conventional
Membership Fee Required Required
Listing Terms Cash, Conventional
Num of Pet 2
Special Listing Condition None
Read Less Info
Want to know what your home might be worth? Contact us for a FREE valuation!

Our team is ready to help you sell your home for the highest possible price ASAP

© 2024 My Florida Regional MLS DBA Stellar MLS. All Rights Reserved.
Bought with COLDWELL BANKER RESIDENTIAL

"My job is to find and attract mastery-based agents to the office, protect the culture, and make sure everyone is happy! "






