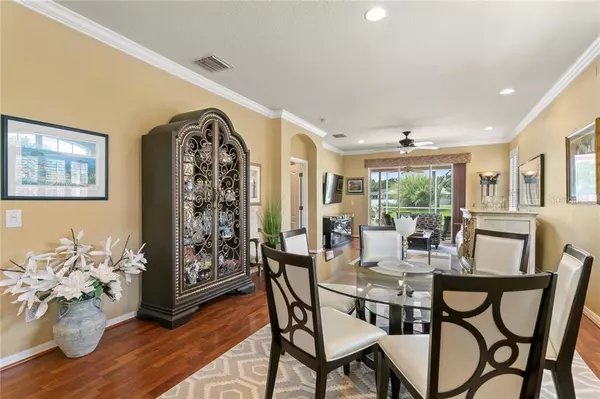$270,000
$269,000
0.4%For more information regarding the value of a property, please contact us for a free consultation.
3 Beds
2 Baths
1,855 SqFt
SOLD DATE : 06/30/2020
Key Details
Sold Price $270,000
Property Type Single Family Home
Sub Type Single Family Residence
Listing Status Sold
Purchase Type For Sale
Square Footage 1,855 sqft
Price per Sqft $145
Subdivision West Meadows Prcl 20C Ph
MLS Listing ID T3243830
Sold Date 06/30/20
Bedrooms 3
Full Baths 2
Construction Status No Contingency
HOA Fees $27/ann
HOA Y/N Yes
Year Built 2002
Annual Tax Amount $2,989
Lot Size 5,227 Sqft
Acres 0.12
Property Description
Exquisitely upgraded and move in ready! You'll love the maintenance free Florida lifestyle in this remodeled villa that offers soothing water views. Nestled behind the gates of Audubon Landing on a quiet cul-de-sac with 3 bedrooms, 2 baths and 2-car garage, this is the villa you will want to call home. New roof in 2016, New Exterior Paint in 2020, New A/C in 2019 and New Water Heater in 2018 makes this home turn key ready! A sun filled great room floorplan greets you and offers quality finishes that include elegant wood floors, plantation shutters, updated kitchen, extensive crown moldings in every room and updated master bath. The kitchen has been extensively updated and offers white raised panel cabinetry with crown molding, under mount double sinks, granite counters, designer tumbled stone backsplash, stainless steel appliances, gas stove, solar tube lighting and stylish glass front cabinet accents. Enjoy the expansive master en suite with gleaming wood floors, separate sitting room, coffered ceilings, extra canister lighting and ample closet space. The master bath offers an updated contemporary look with white panel cabinets, garden tub and step in shower with mosaic tile trim. Double French doors open to an office (may be used as a 3rd bedroom) that features ornate crown molding, wood floors, distinctive beadboard wall paneling, plantation shutters and closet. Enjoy cool summer breezes while relaxing on the custom lanai. The screened lanai is expansive in size and is perfect for large gatherings or just relaxing at the end of a busy day. It offers a custom floor finish and scenic water views. The two car garage has ample storage with built-ins and hanging storage system. The monthly Maintenance Fee includes Roof, Exterior Paint and Lawn care. Residents of Audubon Landing enjoy exclusive acces to their own privte pool or you can enjoy the West Meadows amenities that include a pool with water slide, lap pool, fitness center, tennis courts, playground, basketball court, walking paths and newly added dog park. Welcome Home!
Location
State FL
County Hillsborough
Community West Meadows Prcl 20C Ph
Zoning PD-A
Interior
Interior Features Ceiling Fans(s), Crown Molding, Living Room/Dining Room Combo, Solid Wood Cabinets, Stone Counters, Thermostat, Tray Ceiling(s), Window Treatments
Heating Central, Natural Gas
Cooling Central Air
Flooring Hardwood
Fireplace false
Appliance Dishwasher, Dryer, Gas Water Heater, Microwave, Range, Refrigerator, Washer
Laundry Inside
Exterior
Exterior Feature Irrigation System, Sidewalk, Sliding Doors
Garage Garage Door Opener
Garage Spaces 2.0
Community Features Association Recreation - Owned, Deed Restrictions, Fitness Center, Gated, Playground, Pool, Sidewalks, Tennis Courts
Utilities Available Cable Available, Electricity Available, Natural Gas Available, Phone Available, Public, Sewer Available, Water Available
Amenities Available Basketball Court, Clubhouse, Fitness Center, Gated, Maintenance, Park, Playground, Pool, Recreation Facilities, Tennis Court(s)
Waterfront false
View Y/N 1
View Water
Roof Type Shingle
Porch Patio, Screened
Attached Garage true
Garage true
Private Pool No
Building
Lot Description City Limits, Sidewalk, Paved
Entry Level One
Foundation Slab
Lot Size Range Up to 10,889 Sq. Ft.
Sewer Public Sewer
Water Public
Architectural Style Contemporary
Structure Type Block,Stucco
New Construction false
Construction Status No Contingency
Schools
Elementary Schools Clark-Hb
Middle Schools Liberty-Hb
High Schools Freedom-Hb
Others
Pets Allowed Breed Restrictions
HOA Fee Include Pool,Maintenance Structure,Maintenance Grounds
Senior Community No
Ownership Fee Simple
Monthly Total Fees $290
Acceptable Financing Cash, Conventional, FHA, VA Loan
Membership Fee Required Required
Listing Terms Cash, Conventional, FHA, VA Loan
Special Listing Condition None
Read Less Info
Want to know what your home might be worth? Contact us for a FREE valuation!

Our team is ready to help you sell your home for the highest possible price ASAP

© 2024 My Florida Regional MLS DBA Stellar MLS. All Rights Reserved.
Bought with SMITH & ASSOCIATES REAL ESTATE

"My job is to find and attract mastery-based agents to the office, protect the culture, and make sure everyone is happy! "






