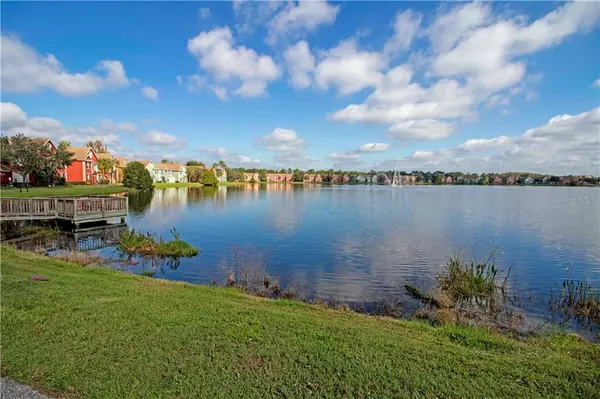$165,000
$169,000
2.4%For more information regarding the value of a property, please contact us for a free consultation.
2 Beds
2 Baths
1,140 SqFt
SOLD DATE : 01/08/2021
Key Details
Sold Price $165,000
Property Type Condo
Sub Type Condominium
Listing Status Sold
Purchase Type For Sale
Square Footage 1,140 sqft
Price per Sqft $144
Subdivision Lake Chase Condo
MLS Listing ID U8104329
Sold Date 01/08/21
Bedrooms 2
Full Baths 2
Condo Fees $319
HOA Y/N No
Year Built 2001
Annual Tax Amount $2,075
Property Description
One or more photo(s) has been virtually staged. Nestled in the quaint gated community of Lake Chase this stunning key west style condo is sure to please! Lake Chase Condominium is located in West Chase in Tampa. It's just a short drive down the road to restaurants, retail and exciting nightlife. If you have a commute, the veteran's expressway is only 3 miles away to connect to Tampa and St. Pete business districts. This 2 bedroom, 2 bathroom condo is a walk up unit located just a short walk to the club house with it's luxury style amenities that include a pool, jacuzzi, fitness center, and clubhouse for your friendly gatherings. Just a few steps outside the unit is the carwash, playground, putting green, and charcoal grill. There is a scenic trail that circles the lake for a morning jog or to take a stress free stroll. At the other side of the community there is another pool, tennis courts, and volleyball courts. The interior has a recently upgraded kitchen with new cabinets, flooring and granite countertops. The entire unit has new flooring throughout. The master bedroom has an ensuite bathroom for your comfort and convenience. The air conditioner was recently serviced to provide enough ice-cold air for your needs. What more could you ask for? Whether you are looking for yourself or for an investment property, Lake Chase is sure to fit all your needs.
Location
State FL
County Hillsborough
Community Lake Chase Condo
Zoning RMC-16
Rooms
Other Rooms Storage Rooms
Interior
Interior Features Ceiling Fans(s), Crown Molding, High Ceilings, Living Room/Dining Room Combo, Open Floorplan, Stone Counters, Thermostat, Walk-In Closet(s)
Heating Electric
Cooling Central Air
Flooring Laminate, Vinyl
Furnishings Unfurnished
Fireplace false
Appliance Dishwasher, Disposal, Dryer, Electric Water Heater, Exhaust Fan, Microwave, Range, Refrigerator, Washer
Laundry Inside
Exterior
Exterior Feature Irrigation System, Sidewalk, Tennis Court(s)
Fence Other
Community Features Buyer Approval Required, Deed Restrictions, Fitness Center, Gated, Playground, Pool, Sidewalks, Tennis Courts
Utilities Available BB/HS Internet Available, Cable Connected, Electricity Connected, Sewer Connected, Sprinkler Recycled, Street Lights, Water Connected
Amenities Available Cable TV, Clubhouse, Dock, Fitness Center, Gated, Lobby Key Required, Maintenance, Playground, Pool, Security, Spa/Hot Tub, Tennis Court(s), Trail(s)
Waterfront false
View Trees/Woods
Roof Type Shingle
Porch None
Garage false
Private Pool No
Building
Lot Description City Limits
Story 1
Entry Level One
Foundation Slab
Sewer Public Sewer
Water Public
Structure Type Stucco,Wood Frame
New Construction false
Schools
Elementary Schools Deer Park Elem-Hb
Middle Schools Davidsen-Hb
High Schools Sickles-Hb
Others
Pets Allowed Breed Restrictions, Number Limit, Size Limit, Yes
HOA Fee Include Pool,Escrow Reserves Fund,Insurance,Maintenance Structure,Maintenance Grounds,Management,Pest Control,Pool,Private Road,Recreational Facilities,Security,Trash
Senior Community No
Pet Size Small (16-35 Lbs.)
Ownership Condominium
Monthly Total Fees $319
Acceptable Financing Cash, Conventional
Membership Fee Required None
Listing Terms Cash, Conventional
Num of Pet 1
Special Listing Condition None
Read Less Info
Want to know what your home might be worth? Contact us for a FREE valuation!

Our team is ready to help you sell your home for the highest possible price ASAP

© 2024 My Florida Regional MLS DBA Stellar MLS. All Rights Reserved.
Bought with FUTURE HOME REALTY INC

"My job is to find and attract mastery-based agents to the office, protect the culture, and make sure everyone is happy! "






