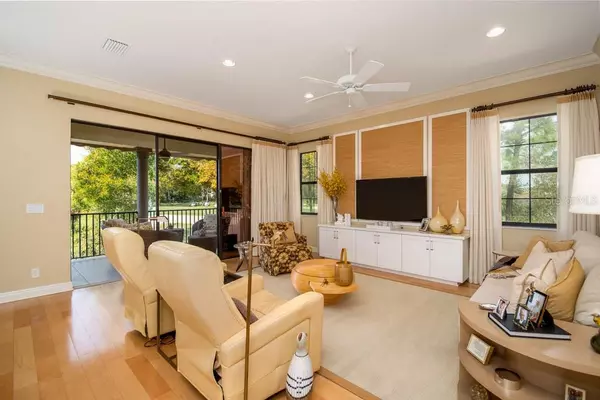$760,000
$749,500
1.4%For more information regarding the value of a property, please contact us for a free consultation.
3 Beds
3 Baths
2,822 SqFt
SOLD DATE : 04/20/2021
Key Details
Sold Price $760,000
Property Type Single Family Home
Sub Type Single Family Residence
Listing Status Sold
Purchase Type For Sale
Square Footage 2,822 sqft
Price per Sqft $269
Subdivision Innisbrook Prcl F
MLS Listing ID U8111008
Sold Date 04/20/21
Bedrooms 3
Full Baths 3
HOA Fees $383/mo
HOA Y/N Yes
Year Built 2016
Annual Tax Amount $9,708
Lot Size 8,276 Sqft
Acres 0.19
Lot Dimensions 68x124
Property Description
Custom built & highly sought after Pinehurst III floorplan with ELEVATOR at Innisbrook Golf & Spa Resort with tons and tons of upgrades! Private in-law suite/guest retreat possible, European Styled home is ready for you! Light & bright with amazing view of glorious sunsets and 11th hole green on the Island Golf Course! Hardwood flooring is absolutely gorgeous throughout the home! Tons of stunning cabinetry in gourmet kitchen with Quartz Island, slide out drawers, and pendant lighting surrounded by GE stainless steel upgraded appliances including gas cooktop, beautiful tile backsplash and under cabinet lighting, walk in pantry, recessed lighting, 10' ceilings, 8' doors and Crown Molding throughout, Sunny and spacious dining area with new custom Hunter Douglas blinds, Open Greatroom has grasscloth wall and TV frame, built-in cabinet plus custom made draperies over reversible triple slider glass doors leading to spacious Balcony with its own retractable remote control awning, convenient plumbed gas grill has its own vent hood for the Grill Master of the house! balcony overlooks park like setting with lighting in back yard with abundance of shrubs, trees and plants. Spacious Master bedroom & Bath boasts a granite topped dual sink, custom vanity, extra cabinets and drawers plus spacious walk-in tiled shower with frameless glass wall, private water closet has prewire for bidet and HUGE walk in closet with California closet style shelving and hydraulically operated pulls to maximize closet space for hanging clothes, Additional bedroom with unique ceiling fan has built-in drawers in closet shelving and is served by ceramic tiled hall bath with tiled garden whirlpool tub and seamless glass door, Private office has decorative barn doors with Golfer motif and desk nook with cabinets! Convenient laundry room has folding table and cabinets, plenty of storage and is located on 2nd floor which is the main level in this brilliant floorplan! Last but not least.....Enjoy blue skies and green fairway from your corner lanai off your downstairs in-law suite or guest retreat with complete kitchen, family room, bedroom and full bath. Relax and enjoy private lanai with lush landscaped yard being maintained by HOA. Stunning brick paver driveway, gutters and tiled roof too! 3 car garage (tandem), Hurricane shutters included, Exclusive neighborhood has street lights, sidewalks, parks and neighborhood grassy dog park too! This is truly resort living at its best! Innisbrook is home of the Valspar Championship on PGA Tour. Several subscription levels are available for Innisbrook membership starting at $170 monthly. Plenty of options for golf, tennis and swimming! Bring your golf cart & enjoy five restaurants, Championship Golf, Tennis, Driving Ranges, Spa & Fitness Center, 6 Pools/water slides + more! Walk to Pinellas Trail, Convenient to Beaches, Hospital, Sponge Docks and only 30 minutes to Tampa Airport, Location, Location, Location!!! The Promontory Subdivision is the place to be!!
Location
State FL
County Pinellas
Community Innisbrook Prcl F
Rooms
Other Rooms Attic, Interior In-Law Suite
Interior
Interior Features Built-in Features, Ceiling Fans(s), Crown Molding, Eat-in Kitchen, Elevator, High Ceilings, In Wall Pest System, Open Floorplan, Stone Counters, Thermostat, Walk-In Closet(s), Window Treatments
Heating Central, Natural Gas
Cooling Central Air
Flooring Carpet, Tile, Wood
Furnishings Negotiable
Fireplace false
Appliance Built-In Oven, Cooktop, Dishwasher, Disposal, Dryer, Electric Water Heater, Exhaust Fan, Microwave, Range, Range Hood, Refrigerator, Washer
Laundry Corridor Access, Inside, Laundry Room, Upper Level
Exterior
Exterior Feature Awning(s), Balcony, Hurricane Shutters, Irrigation System, Lighting, Outdoor Grill, Sidewalk, Sliding Doors
Parking Features Garage Door Opener, Golf Cart Parking, Ground Level, Tandem
Garage Spaces 3.0
Community Features Golf Carts OK, Park, Playground, Sidewalks
Utilities Available Cable Connected, Electricity Connected, Fire Hydrant, Natural Gas Connected, Phone Available, Sewer Connected, Sprinkler Recycled, Street Lights, Underground Utilities, Water Connected
Amenities Available Clubhouse, Fitness Center, Gated, Golf Course, Park, Playground, Pool, Racquetball, Trail(s)
View Golf Course
Roof Type Tile
Attached Garage true
Garage true
Private Pool No
Building
Lot Description Cul-De-Sac, Level, On Golf Course, Sidewalk, Street Dead-End, Paved
Story 2
Entry Level Two
Foundation Slab
Lot Size Range 0 to less than 1/4
Sewer Public Sewer
Water Public
Architectural Style Spanish/Mediterranean
Structure Type Stucco
New Construction false
Schools
Elementary Schools Sutherland Elementary-Pn
Middle Schools Tarpon Springs Middle-Pn
High Schools Tarpon Springs High-Pn
Others
Pets Allowed Breed Restrictions, Yes
HOA Fee Include 24-Hour Guard
Senior Community No
Ownership Fee Simple
Monthly Total Fees $383
Acceptable Financing Cash, Conventional
Membership Fee Required Required
Listing Terms Cash, Conventional
Special Listing Condition None
Read Less Info
Want to know what your home might be worth? Contact us for a FREE valuation!

Our team is ready to help you sell your home for the highest possible price ASAP

© 2024 My Florida Regional MLS DBA Stellar MLS. All Rights Reserved.
Bought with GOLF HOST SECURITIES INC

"My job is to find and attract mastery-based agents to the office, protect the culture, and make sure everyone is happy! "






