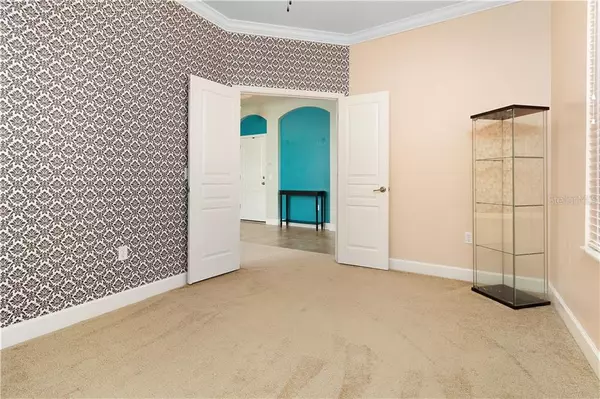$338,000
$340,000
0.6%For more information regarding the value of a property, please contact us for a free consultation.
4 Beds
2 Baths
2,424 SqFt
SOLD DATE : 04/05/2021
Key Details
Sold Price $338,000
Property Type Single Family Home
Sub Type Single Family Residence
Listing Status Sold
Purchase Type For Sale
Square Footage 2,424 sqft
Price per Sqft $139
Subdivision Greater Lakes Phase 1
MLS Listing ID O5928170
Sold Date 04/05/21
Bedrooms 4
Full Baths 2
Construction Status Appraisal,Financing,Inspections
HOA Fees $38/qua
HOA Y/N Yes
Year Built 2008
Annual Tax Amount $2,328
Lot Size 8,712 Sqft
Acres 0.2
Property Description
With one of the most functional floor plans on one of the most sought-after conservation lots in one of the most popular communities in Clermont, this home has it all! Featuring a split floor plan with the 3 secondary bedrooms on one side of the home and the master suite on the other, everyone gets their peaceful retreat for quiet and relaxation while the middle of the home boasts an open concept kitchen, dining area, and family room. There is also a den/flex room at the front of the home AND a formal dining room, both of which can serve whichever purpose you would need and/or like from play room to home office and everything in between. The open concept living space includes the kitchen, dining space, and great room all of which face the rear of the home where the breathtaking nature views can be taken in. The kitchen provides efficiency with loads of counter space, large island, and breakfast bar; and it is beautifully styled with granite counter tops, stainless steel appliances, pendant lighting, and 42" cabinets. The master suite enjoys views of the conservation, and the master bathroom is equipped with a long dual vanity, garden tub, and walk-in shower. The 3 secondary bedrooms share a bathroom with a shower/tub combination as well as a dual vanity. The fun continues outside as you step from the great room to the back patio. With it being fully covered and screened in, there isn't a time where the outdoors cannot be enjoyed. Outside of the screened-in area is a brick-paved patio extension and fully fenced in spacious backyard. The water and trees make for spectacular views and sounds of nature and can be fully relished in this gem of a home. Book your appointment today!
Location
State FL
County Lake
Community Greater Lakes Phase 1
Rooms
Other Rooms Den/Library/Office
Interior
Interior Features Crown Molding, Open Floorplan, Solid Surface Counters
Heating Central
Cooling Central Air
Flooring Carpet, Ceramic Tile
Fireplace false
Appliance Dishwasher, Disposal, Electric Water Heater, Microwave, Range
Laundry Inside, Laundry Room
Exterior
Exterior Feature Fence, Irrigation System, Lighting, Rain Gutters, Sidewalk
Parking Features Driveway, On Street
Garage Spaces 3.0
Fence Vinyl
Community Features Deed Restrictions, Playground, Pool
Utilities Available Cable Connected, Electricity Connected, Sewer Connected, Water Connected
Amenities Available Playground, Pool, Trail(s)
Waterfront Description Pond
View Y/N 1
View Trees/Woods, Water
Roof Type Shingle
Attached Garage true
Garage true
Private Pool No
Building
Lot Description Conservation Area, Sidewalk, Paved
Entry Level One
Foundation Slab
Lot Size Range 0 to less than 1/4
Sewer Public Sewer
Water Public
Structure Type Block,Stone,Stucco
New Construction false
Construction Status Appraisal,Financing,Inspections
Schools
Elementary Schools Sawgrass Bay Elementary
Middle Schools Windy Hill Middle
High Schools East Ridge High
Others
Pets Allowed Yes
Senior Community No
Ownership Fee Simple
Monthly Total Fees $38
Acceptable Financing Cash, Conventional, FHA, USDA Loan, VA Loan
Membership Fee Required Required
Listing Terms Cash, Conventional, FHA, USDA Loan, VA Loan
Special Listing Condition None
Read Less Info
Want to know what your home might be worth? Contact us for a FREE valuation!

Our team is ready to help you sell your home for the highest possible price ASAP

© 2024 My Florida Regional MLS DBA Stellar MLS. All Rights Reserved.
Bought with KARICK PRICE & ASSOCIATES

"My job is to find and attract mastery-based agents to the office, protect the culture, and make sure everyone is happy! "






