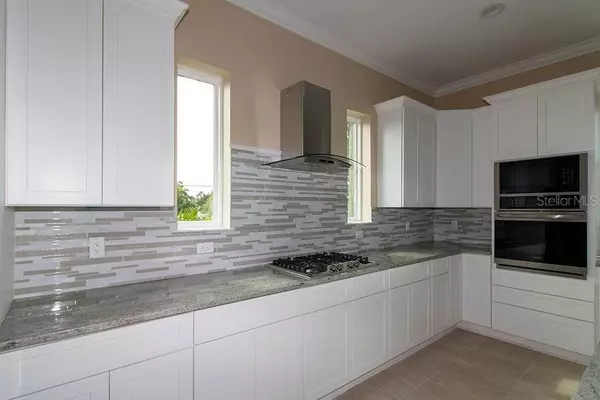$620,000
$599,999
3.3%For more information regarding the value of a property, please contact us for a free consultation.
3 Beds
4 Baths
2,210 SqFt
SOLD DATE : 05/06/2021
Key Details
Sold Price $620,000
Property Type Townhouse
Sub Type Townhouse
Listing Status Sold
Purchase Type For Sale
Square Footage 2,210 sqft
Price per Sqft $280
Subdivision Bon Air
MLS Listing ID T3238543
Sold Date 05/06/21
Bedrooms 3
Full Baths 3
Half Baths 1
Construction Status Financing
HOA Fees $150/mo
HOA Y/N Yes
Year Built 2021
Annual Tax Amount $4,819
Lot Size 1,742 Sqft
Acres 0.04
Lot Dimensions 22 x 53
Property Description
One or more photo(s) has been virtually staged. Under Construction. Wow!! New spacious luxury townhome with ELEVATOR and more than 70K worth of upgrades at best location for in-town living.
Lives like a single family home sharing only a common block wall. Nicely designed floor plan of 3 bedrooms plus a loft/office/study, 3 1/2 baths features open dining/living/kitchen concept. Spacious master bedroom includes walk- in closet, master bath with dual sinks. First floor mini master is great for in-laws or can be used for an office. Interior floor designed with tile and engineered hard wood floor. Additional features include Energy star efficiency, gas cook top, doublestack/oven microwave, tray ceilings, master tub, 10ft ceilings and high doors, LED recess lights, impact windows, split face or architectural block, oversized two car garage, beautiful spacious patio, downtown skyline view and much more. Enjoy relaxing on your covered balcony. Community is a total of 11 townhomes in the heart of South Tampa just south of Kennedy Blvd, zoned for Plant High school and minutes from shopping malls, fine dining, sport venues, entertainment, MacDill AF base, airports and Midtown project. No Flood insurance required. LOW HOA Fees!!
Location
State FL
County Hillsborough
Community Bon Air
Zoning PD
Rooms
Other Rooms Den/Library/Office
Interior
Interior Features Ceiling Fans(s), Crown Molding, Elevator, Living Room/Dining Room Combo, Open Floorplan, Tray Ceiling(s), Walk-In Closet(s)
Heating Central
Cooling Central Air
Flooring Carpet, Tile, Wood
Fireplace false
Appliance Built-In Oven, Cooktop, Dishwasher, Microwave, Refrigerator
Laundry Inside, Laundry Closet
Exterior
Exterior Feature Fence, Sidewalk
Parking Features Guest
Garage Spaces 2.0
Fence Other
Community Features Deed Restrictions, Sidewalks
Utilities Available Natural Gas Available, Natural Gas Connected, Public
Roof Type Other
Attached Garage true
Garage true
Private Pool No
Building
Story 1
Entry Level Three Or More
Foundation Slab
Lot Size Range 0 to less than 1/4
Builder Name Capital Design & Engineering Inc
Sewer Public Sewer
Water Public
Structure Type Block,Wood Frame
New Construction true
Construction Status Financing
Schools
High Schools Plant-Hb
Others
Pets Allowed Number Limit, Yes
HOA Fee Include Escrow Reserves Fund,Maintenance Grounds,Other,Sewer,Trash,Water
Senior Community No
Pet Size Extra Large (101+ Lbs.)
Ownership Fee Simple
Monthly Total Fees $150
Acceptable Financing Cash, Conventional, VA Loan
Membership Fee Required Required
Listing Terms Cash, Conventional, VA Loan
Num of Pet 3
Special Listing Condition None
Read Less Info
Want to know what your home might be worth? Contact us for a FREE valuation!

Our team is ready to help you sell your home for the highest possible price ASAP

© 2024 My Florida Regional MLS DBA Stellar MLS. All Rights Reserved.
Bought with ALIGN RIGHT REALTY LLC

"My job is to find and attract mastery-based agents to the office, protect the culture, and make sure everyone is happy! "






