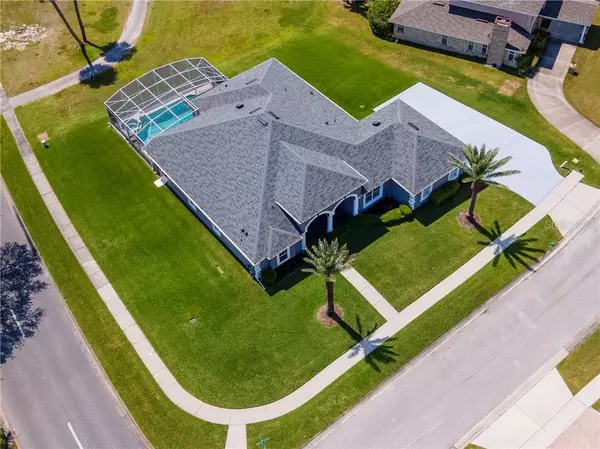$420,000
$385,000
9.1%For more information regarding the value of a property, please contact us for a free consultation.
4 Beds
3 Baths
2,741 SqFt
SOLD DATE : 05/14/2021
Key Details
Sold Price $420,000
Property Type Single Family Home
Sub Type Single Family Residence
Listing Status Sold
Purchase Type For Sale
Square Footage 2,741 sqft
Price per Sqft $153
Subdivision Overoaks
MLS Listing ID O5935048
Sold Date 05/14/21
Bedrooms 4
Full Baths 3
HOA Fees $20/ann
HOA Y/N Yes
Year Built 2004
Annual Tax Amount $4,640
Lot Size 0.330 Acres
Acres 0.33
Lot Dimensions 120x111x36x66x28x107
Property Description
Multiple Offer Situation! Please Present Highest and Best Offers by 7:00 pm, 4/11/21. Custom 4 bedroom/3 bathroom 2741 SqFt single-story golf-front pool home. Extremely well maintained with newer roof (2018) new 5-ton AC air handler & condenser (2020), new pool pump (2020), formal living & dining room that opens out to a screen enclosed pool & spa overlooking The Oaks National Golf Course. The huge Owners Suite includes a massive en-suite bath with separate soaking tub, separate vanities, two closets and private water closet. A special bonus in the Owners Suite is the added sitting room with sliding doors out to the pool. The oversized kitchen includes granite counters, center island and 42" cabinets with crown moulding. Two large guest bedrooms are situated off the family room joined by a jack and jill bath with dual sinks and each bedroom has its own linen closet. There's an additional full bath off the family room that also serves as the pool bath. Privately tucked away at the front of the home and off the kitchen/formal dining room sits the large 4th bedroom/home office or den. Inside there is also a large laundry room. Rounding out the long list of features are a side entry 3-car garage , security cameras & Ring doorbell, 8' doors throughout, rain gutters and an in-ground sprinkler system. This home checks all the boxes and is ready for the most discriminating Buyer.
Location
State FL
County Osceola
Community Overoaks
Zoning OPUD
Rooms
Other Rooms Formal Dining Room Separate, Formal Living Room Separate
Interior
Interior Features Attic Ventilator, Ceiling Fans(s), High Ceilings, Tray Ceiling(s), Window Treatments
Heating Central, Electric
Cooling Central Air
Flooring Bamboo, Tile, Wood
Furnishings Negotiable
Fireplace false
Appliance Dishwasher, Disposal, Dryer, Microwave, Range, Refrigerator, Washer
Laundry Inside, Laundry Room
Exterior
Exterior Feature Irrigation System, Outdoor Shower, Rain Gutters, Sidewalk, Sliding Doors
Garage Garage Door Opener, Garage Faces Side
Garage Spaces 3.0
Pool In Ground, Lighting, Screen Enclosure
Community Features Boat Ramp, Deed Restrictions, Sidewalks
Utilities Available BB/HS Internet Available, Cable Connected, Electricity Connected, Propane, Public, Sewer Connected, Water Connected
Waterfront false
View Golf Course
Roof Type Shingle
Porch Covered, Front Porch, Patio, Screened, Wrap Around
Attached Garage true
Garage true
Private Pool Yes
Building
Lot Description Corner Lot, Cul-De-Sac, City Limits, On Golf Course, Oversized Lot, Sidewalk, Street Dead-End
Story 1
Entry Level One
Foundation Slab
Lot Size Range 1/4 to less than 1/2
Sewer Public Sewer
Water Public
Architectural Style Florida, Ranch
Structure Type Block,Stucco
New Construction false
Others
Pets Allowed Yes
Senior Community No
Ownership Fee Simple
Monthly Total Fees $20
Acceptable Financing Cash, Conventional
Membership Fee Required Required
Listing Terms Cash, Conventional
Special Listing Condition None
Read Less Info
Want to know what your home might be worth? Contact us for a FREE valuation!

Our team is ready to help you sell your home for the highest possible price ASAP

© 2024 My Florida Regional MLS DBA Stellar MLS. All Rights Reserved.
Bought with KELLER WILLIAMS CLASSIC

"My job is to find and attract mastery-based agents to the office, protect the culture, and make sure everyone is happy! "






