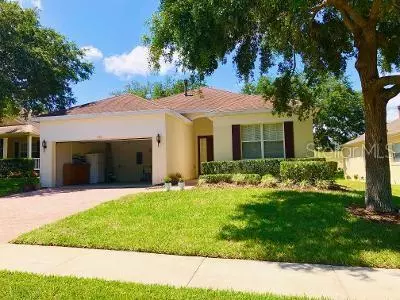$278,000
$279,500
0.5%For more information regarding the value of a property, please contact us for a free consultation.
2 Beds
2 Baths
1,661 SqFt
SOLD DATE : 06/25/2021
Key Details
Sold Price $278,000
Property Type Single Family Home
Sub Type Single Family Residence
Listing Status Sold
Purchase Type For Sale
Square Footage 1,661 sqft
Price per Sqft $167
Subdivision Summit Greens
MLS Listing ID O5945474
Sold Date 06/25/21
Bedrooms 2
Full Baths 2
Construction Status Inspections
HOA Fees $303/mo
HOA Y/N Yes
Year Built 2004
Annual Tax Amount $1,986
Lot Size 6,534 Sqft
Acres 0.15
Property Description
Enjoy the retirement lifestyle you have worked hard to achieve in this Emma style well maintained home in desirous Summit Greens. This house boasts 2 bedrooms/2 baths and a den or office (possibly 3rd bedroom) with an enclosed back porch on a prime lot overlooking an expansive green area and golf course for you to relax with family and friends. With 1661 square feet under air and two car garage with two sliding doors leading to the rear, the layout of the house is quite comfortable. The kitchen is brand new with new cupboards installed, granite counter tops and stainless steel range, dishwasher and microwave. Except for the bedrooms and bathrooms all the house floor is wood recently installed. Summit Greens is located close to all amenities: Shopping, Restaurants, Hospital, Highways and more. The magnificent clubhouse on the hill overlooking the subdivision offers everything to enjoy including indoor/outdoor pool, ballroom, tennis court, fitness center and much more.
Location
State FL
County Lake
Community Summit Greens
Zoning PUD
Rooms
Other Rooms Den/Library/Office
Interior
Interior Features Ceiling Fans(s), Eat-in Kitchen, Kitchen/Family Room Combo, Solid Surface Counters, Walk-In Closet(s), Window Treatments
Heating Central, Heat Pump, Natural Gas
Cooling Central Air
Flooring Carpet, Hardwood, Tile
Fireplace false
Appliance Dishwasher, Disposal, Gas Water Heater, Microwave, Range
Exterior
Exterior Feature Irrigation System, Sliding Doors, Sprinkler Metered
Garage Driveway, Garage Door Opener
Garage Spaces 2.0
Utilities Available BB/HS Internet Available, Cable Connected, Electricity Connected, Natural Gas Connected, Phone Available, Public, Sewer Connected, Street Lights, Underground Utilities
Waterfront false
View Golf Course
Roof Type Shingle
Porch Covered, Front Porch, Rear Porch
Attached Garage true
Garage true
Private Pool No
Building
Lot Description On Golf Course, Sidewalk, Paved
Story 1
Entry Level One
Foundation Slab
Lot Size Range 0 to less than 1/4
Sewer Public Sewer
Water Public
Architectural Style Contemporary
Structure Type Block,Stucco
New Construction false
Construction Status Inspections
Others
Pets Allowed Yes
Senior Community Yes
Ownership Fee Simple
Monthly Total Fees $303
Acceptable Financing Cash, Conventional, FHA, USDA Loan, VA Loan
Membership Fee Required Required
Listing Terms Cash, Conventional, FHA, USDA Loan, VA Loan
Special Listing Condition None
Read Less Info
Want to know what your home might be worth? Contact us for a FREE valuation!

Our team is ready to help you sell your home for the highest possible price ASAP

© 2024 My Florida Regional MLS DBA Stellar MLS. All Rights Reserved.
Bought with CHARLES RUTENBERG REALTY ORLANDO

"My job is to find and attract mastery-based agents to the office, protect the culture, and make sure everyone is happy! "






