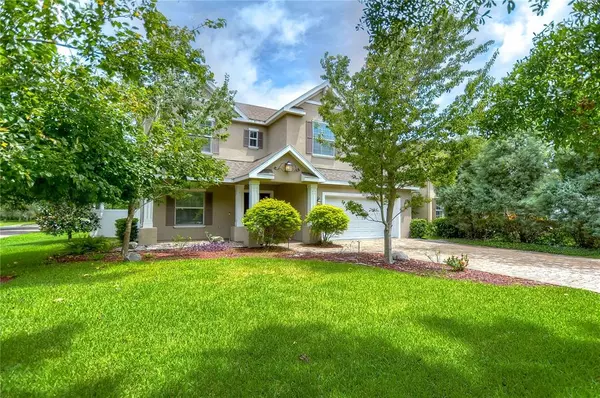$1,210,000
$1,224,813
1.2%For more information regarding the value of a property, please contact us for a free consultation.
5 Beds
4 Baths
3,812 SqFt
SOLD DATE : 08/27/2021
Key Details
Sold Price $1,210,000
Property Type Single Family Home
Sub Type Single Family Residence
Listing Status Sold
Purchase Type For Sale
Square Footage 3,812 sqft
Price per Sqft $317
Subdivision Bon Air
MLS Listing ID T3322439
Sold Date 08/27/21
Bedrooms 5
Full Baths 4
Construction Status Inspections
HOA Y/N No
Year Built 2014
Annual Tax Amount $12,586
Lot Size 7,840 Sqft
Acres 0.18
Lot Dimensions 60x131
Property Description
Exquisite South Tampa Estate! Located in the desired area of Swann Estates this 5 Bedroom, PLUS Office, 4 Bath, 2 car garage home situated on a corner lot is sure to impress. The first floor features an open floorplan to include an oversized formal dining room perfect for all your family gatherings and the family room overlooking the executive kitchen offering granite counter tops, stainless steel appliances, double ovens, gas cooktop and a Butler’s Pantry. Additionally, the first floor has a mud room, home office and guest suite to include bath. The great room boasts stunning high ceilings, hard wood flooring and french doors that lead out to the covered lanai and spacious fully fenced backyard. Upstairs, the oversized master suite welcomes you with 8 foot double doors and includes an en suite offering free standing jetted tub, separate shower, double sinks and giant walk in closet. There are three other secondary bedrooms all generously sized and with access to the two additional bathrooms plus a full size laundry room. NO HOA and conveniently located near shopping, dining, beaches and more! Schedule your showing today!
Location
State FL
County Hillsborough
Community Bon Air
Zoning RS-60
Rooms
Other Rooms Breakfast Room Separate, Great Room, Inside Utility
Interior
Interior Features Ceiling Fans(s), High Ceilings, Dormitorio Principal Arriba, Open Floorplan, Walk-In Closet(s)
Heating Central
Cooling Central Air
Flooring Carpet, Tile, Wood
Fireplace false
Appliance Dishwasher, Disposal, Dryer, Microwave, Range, Refrigerator, Washer
Laundry Laundry Room
Exterior
Exterior Feature Fence, French Doors, Irrigation System
Parking Features Driveway, Garage Door Opener
Garage Spaces 2.0
Fence Vinyl
Utilities Available BB/HS Internet Available, Electricity Available, Natural Gas Available, Public, Water Available
Roof Type Shingle
Porch Covered, Porch
Attached Garage true
Garage true
Private Pool No
Building
Story 2
Entry Level Two
Foundation Slab
Lot Size Range 0 to less than 1/4
Sewer Public Sewer
Water None
Structure Type Block,Stucco
New Construction false
Construction Status Inspections
Schools
Elementary Schools Grady-Hb
Middle Schools Coleman-Hb
High Schools Plant-Hb
Others
Senior Community No
Ownership Fee Simple
Acceptable Financing Cash, Conventional
Listing Terms Cash, Conventional
Special Listing Condition None
Read Less Info
Want to know what your home might be worth? Contact us for a FREE valuation!

Our team is ready to help you sell your home for the highest possible price ASAP

© 2024 My Florida Regional MLS DBA Stellar MLS. All Rights Reserved.
Bought with COMPASS FLORIDA, LLC

"My job is to find and attract mastery-based agents to the office, protect the culture, and make sure everyone is happy! "






