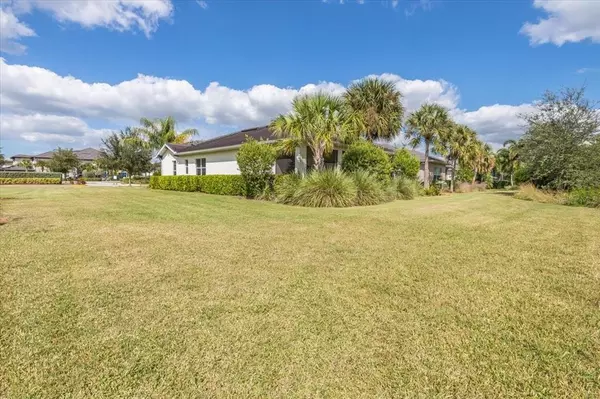$615,000
$615,000
For more information regarding the value of a property, please contact us for a free consultation.
3 Beds
3 Baths
2,271 SqFt
SOLD DATE : 12/17/2021
Key Details
Sold Price $615,000
Property Type Single Family Home
Sub Type Single Family Residence
Listing Status Sold
Purchase Type For Sale
Square Footage 2,271 sqft
Price per Sqft $270
Subdivision Tidewater Preserve 3
MLS Listing ID A4515658
Sold Date 12/17/21
Bedrooms 3
Full Baths 2
Half Baths 1
Construction Status Inspections
HOA Fees $395/qua
HOA Y/N Yes
Year Built 2014
Annual Tax Amount $5,195
Lot Size 7,405 Sqft
Acres 0.17
Property Description
Welcome to the amenity rich and highly sought after Maintenance Free gated boating community located directly on the Manatee river known as Tidewater Preserve in Bradenton where you will find an amazing opportunity to own this Ruffino floor plan home built by WCI in 2014. THERE ARE NO CDD FEES AND VERY AFFORDABLE HOA FEES OF $395 PER MONTH, WHICH INCLUDES SPECTRUM CABLE TV AND INTERNET.. This immaculately maintained home is family functional and provides privacy for all family members and features 3 bedrooms, 2.5 bathrooms, a dedicated office with glass French doors with a ship-lapped feature wall, a flex room or formal dining room, a separate laundry room, an oversized 2 car garage, an en-suite master bathroom with dual sinks, a custom tiled garden bath, private water closet, with a "frameless" shower door and a large walk-in closet. The owners opted for many builder upgrades including 8 foot high doors, 5.25 inch crown molding throughout the home, 5.25 inch baseboards, 5 tray ceilings, a screened patio with hurricane windows and sliders, a serene, preserve view located on a corner lot directly across from the neighborhood community pool with an open concept great room includes the kitchen displaying a stunning custom deigned level 4 quartz kitchen countertop, high-end light and bright "cotton" painted 42 inch upper and lower cabinets with roll-out drawers and concealed trash/recycling bins, 3 chrome pendant lights, crystal stone backsplash, Xenon under counter lighting, Whirlpool appliances, featuring a gas stove/oven/broiler, a Silgranite undermount double bowl kitchen sink, a Moen "motionsense" equipped faucet with a breakfast nook and a pantry closet. Tidewater Preserve is a gas community and the home features a gas hot water heater, gas dryer and a 4 burner gas stove, which will significantly reduce the overall electricity usage. Another notable feature to love is that the front bedroom has a built in Murphy bed with custom shelving that provides an instant guest room and also has custom closet shelving as well. Please view the list of Builder Upgrades and owner improvements for all of the details on this exquisite home available on the market today. As for the community and its amenities, they include a private marina with access to the Manatee River, 2 club houses, 3 pools, a barbecue area at the main pool, a dog park, 2 fitness centers, Har-Tru tennis courts, canoe/kayak launch with storage and community room. There is currently a waiting list for a boat slip. This suberb location is conveniently located near to I-75 providing easy access to Anna Maria Island, Longboat Key, Siesta Key Beach, Sarasota, Lakewood Ranch, Tampa, San Petersburg, UTC Mall shopping, the Ellenton Outlets, restaurants and much more that the Gulf Coast of Florida has to offer. Schedule your appointment today and start living the Florida dream at Tidewater Preserve!
Location
State FL
County Manatee
Community Tidewater Preserve 3
Zoning PD/MU/CH
Rooms
Other Rooms Bonus Room, Breakfast Room Separate, Den/Library/Office, Great Room, Inside Utility
Interior
Interior Features Built-in Features, Cathedral Ceiling(s), Ceiling Fans(s), Crown Molding, Eat-in Kitchen, High Ceilings, In Wall Pest System, Kitchen/Family Room Combo, Master Bedroom Main Floor, Open Floorplan, Solid Surface Counters, Solid Wood Cabinets, Thermostat, Tray Ceiling(s), Vaulted Ceiling(s), Walk-In Closet(s), Window Treatments
Heating Central
Cooling Central Air
Flooring Carpet, Hardwood, Tile
Furnishings Unfurnished
Fireplace false
Appliance Dishwasher, Disposal, Dryer, Exhaust Fan, Gas Water Heater, Ice Maker, Microwave, Refrigerator, Washer
Laundry Inside, Laundry Room
Exterior
Exterior Feature Irrigation System, Lighting, Rain Gutters, Sidewalk, Sliding Doors
Garage Driveway, Garage Door Opener, Ground Level, Guest
Garage Spaces 2.0
Community Features Buyer Approval Required, Boat Ramp, Deed Restrictions, Fishing, Fitness Center, Gated, Park, Playground, Pool, Boat Ramp, Sidewalks, Tennis Courts, Water Access, Waterfront
Utilities Available BB/HS Internet Available, Cable Available, Cable Connected, Electricity Available, Electricity Connected, Natural Gas Available, Natural Gas Connected, Public, Sewer Connected, Sprinkler Recycled, Street Lights, Underground Utilities, Water Available, Water Connected
Amenities Available Clubhouse, Dock, Fitness Center, Gated, Marina, Park, Playground, Pool, Recreation Facilities, Spa/Hot Tub, Tennis Court(s)
Waterfront false
View Garden, Park/Greenbelt, Trees/Woods
Roof Type Concrete,Tile
Porch Covered, Enclosed, Rear Porch, Screened
Attached Garage true
Garage true
Private Pool No
Building
Lot Description Conservation Area, Corner Lot, Flood Insurance Required, FloodZone, Greenbelt, In County, Level, Near Marina, Sidewalk, Paved, Private
Story 1
Entry Level One
Foundation Slab
Lot Size Range 0 to less than 1/4
Builder Name WCI
Sewer Public Sewer
Water Public
Architectural Style Contemporary
Structure Type Block
New Construction false
Construction Status Inspections
Schools
Elementary Schools Freedom Elementary
Middle Schools Carlos E. Haile Middle
High Schools Braden River High
Others
Pets Allowed Yes
HOA Fee Include Guard - 24 Hour,Cable TV,Pool,Escrow Reserves Fund,Internet,Maintenance Grounds,Management,Pool,Private Road,Recreational Facilities,Security
Senior Community No
Ownership Fee Simple
Monthly Total Fees $395
Acceptable Financing Cash, Conventional, VA Loan
Membership Fee Required Required
Listing Terms Cash, Conventional, VA Loan
Num of Pet 3
Special Listing Condition None
Read Less Info
Want to know what your home might be worth? Contact us for a FREE valuation!

Our team is ready to help you sell your home for the highest possible price ASAP

© 2024 My Florida Regional MLS DBA Stellar MLS. All Rights Reserved.
Bought with FINE PROPERTIES

"My job is to find and attract mastery-based agents to the office, protect the culture, and make sure everyone is happy! "






