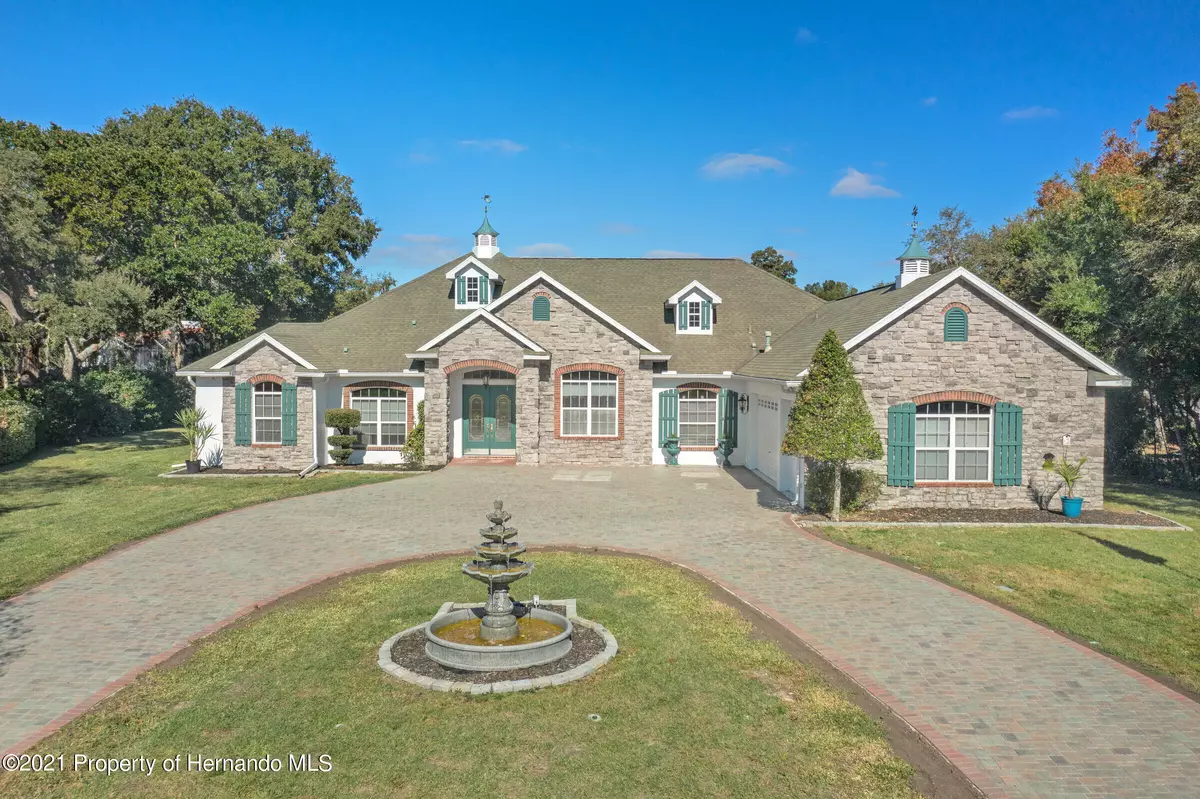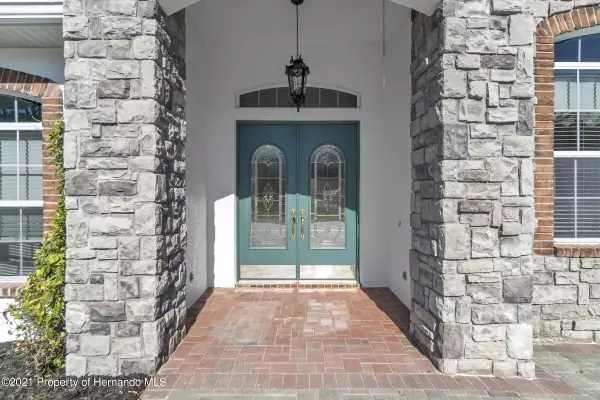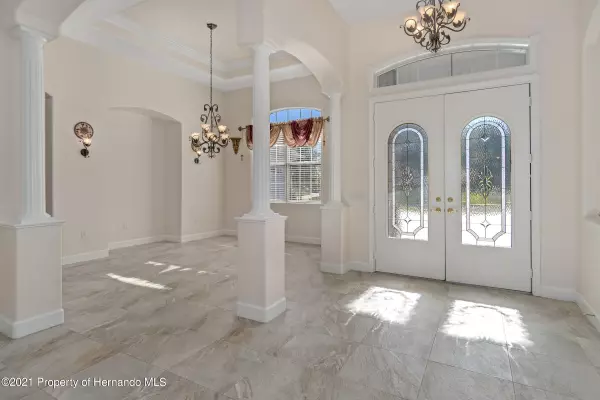$607,000
$599,900
1.2%For more information regarding the value of a property, please contact us for a free consultation.
4 Beds
3 Baths
3,492 SqFt
SOLD DATE : 01/28/2022
Key Details
Sold Price $607,000
Property Type Single Family Home
Sub Type Single Family Residence
Listing Status Sold
Purchase Type For Sale
Square Footage 3,492 sqft
Price per Sqft $173
Subdivision Lake In The Woods Ph Iiia
MLS Listing ID 2221203
Sold Date 01/28/22
Style Contemporary
Bedrooms 4
Full Baths 3
HOA Fees $110/ann
HOA Y/N Yes
Originating Board Hernando County Association of REALTORS®
Year Built 2003
Annual Tax Amount $338
Tax Year 2021
Lot Size 0.555 Acres
Acres 0.55
Property Description
This elegant single family home sits in the picturesque community - Lake in the Woods. A stunning fountain with a circular driveway welcomes you to your home where you will enjoy an exquisite, gourmet kitchen open to large family room with gas fireplace, open on two sides so your, man cave/theater/game room can enjoy the fireplace as well. The heated pool has a fountain and opens to all main areas of home making this an entertainers delight. Be the first to enjoy the master redesigned en-suite with jetted tub and separate shower. Formal living room & dining room. Tall ceilings throughout. Tile and wood flooring throughout. Jack & Jill bathroom with additional full bath that is accessible from pool. Three car garage. Must see home to fully appreciate all it has to offer.
Location
State FL
County Hernando
Community Lake In The Woods Ph Iiia
Zoning PDP
Direction From US 19 and Lake In The Woods Dr head Northwest on Lake In the Woods Dr. Enter through gate. Proceed onto River birch Dr. Turn Right at stop sign onto Lake In The Woods Dr. Home will on the left side
Interior
Interior Features Breakfast Bar, Ceiling Fan(s), Double Vanity, Open Floorplan, Pantry, Primary Bathroom -Tub with Separate Shower, Primary Downstairs, Walk-In Closet(s), Split Plan
Heating Central, Electric
Cooling Central Air, Electric
Flooring Tile, Wood
Fireplaces Type Gas, Other
Fireplace Yes
Appliance Dishwasher, Disposal, Gas Cooktop, Gas Oven, Refrigerator
Laundry Sink
Exterior
Exterior Feature ExteriorFeatures
Parking Features Attached, Circular Driveway, Garage Door Opener
Garage Spaces 3.0
Utilities Available Cable Available, Propane
Amenities Available Gated, Park, Security, Tennis Court(s)
View Y/N No
Garage Yes
Building
Story 1
Water Public
Architectural Style Contemporary
Level or Stories 1
New Construction No
Schools
Elementary Schools Deltona
Middle Schools Fox Chapel
High Schools Weeki Wachee
Others
Tax ID R09 223 17 2647 0012 0130
Acceptable Financing Cash, Conventional, FHA, VA Loan
Listing Terms Cash, Conventional, FHA, VA Loan
Read Less Info
Want to know what your home might be worth? Contact us for a FREE valuation!

Our team is ready to help you sell your home for the highest possible price ASAP
"My job is to find and attract mastery-based agents to the office, protect the culture, and make sure everyone is happy! "






