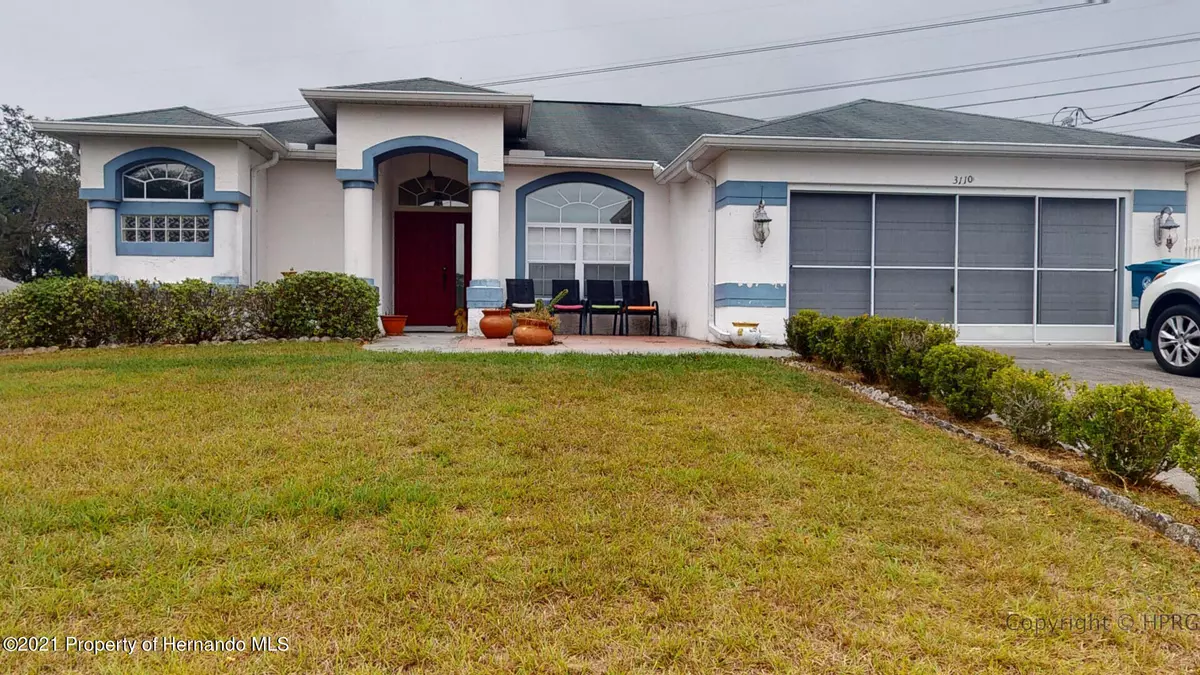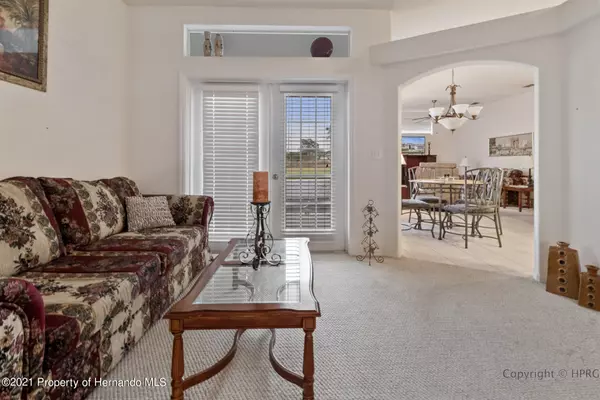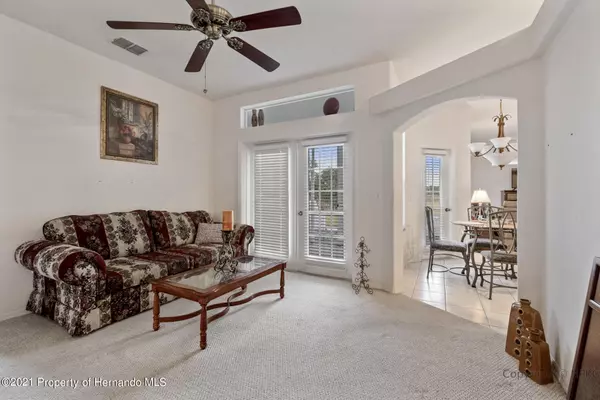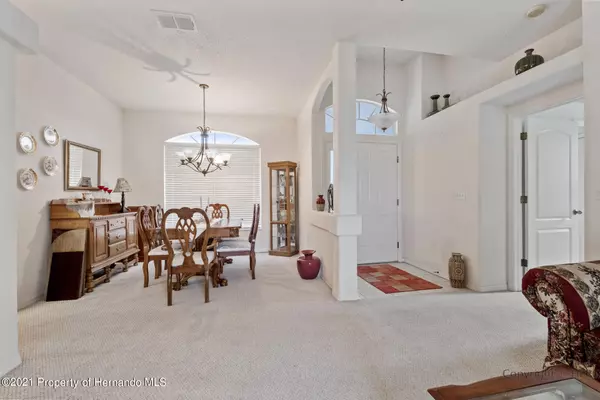$270,000
$265,000
1.9%For more information regarding the value of a property, please contact us for a free consultation.
3 Beds
2 Baths
1,568 SqFt
SOLD DATE : 01/31/2022
Key Details
Sold Price $270,000
Property Type Single Family Home
Sub Type Single Family Residence
Listing Status Sold
Purchase Type For Sale
Square Footage 1,568 sqft
Price per Sqft $172
Subdivision Spring Hill Unit 9
MLS Listing ID 2221488
Sold Date 01/31/22
Style Contemporary,Ranch
Bedrooms 3
Full Baths 2
HOA Y/N No
Originating Board Hernando County Association of REALTORS®
Year Built 2005
Annual Tax Amount $1,415
Tax Year 2021
Lot Size 0.340 Acres
Acres 0.34
Property Description
Come check out this 3 bedroom 2 bathroom home situated on .34 of an acre. This home has arched architecture adding character. Upon entrance you will see a living room that has French doors onto the patio, a dining room and a family room! On the left of the home is the primary bedroom with attached bathroom. The primary bathroom has pocket doors, dual vanity and a walk in shower. The shower is tiled with a seat and lots of natural light through the block window. The walkthrough kitchen of this home has the laundry room of off one side and the breakfast nook on the other. The family room is well lit and leads to the hallway that hosts the two guest bedrooms and the guest bathroom. The guest bathroom has a tub and shower combo with tile above the tub. This home has a screened in patio that has access to the living room, bedroom and breakfast nook. The large yard outside of the screened in patio is a blank slate that is waiting for your finishing touches. Come create your own oasis today!
Location
State FL
County Hernando
Community Spring Hill Unit 9
Zoning PDP
Direction Head East on Spring Hill Drive, to the 1st Lema Drive turn left, just before you get to Linden Drive the home is on your right side.
Interior
Interior Features Breakfast Bar, Breakfast Nook, Built-in Features, Double Vanity, Open Floorplan, Pantry, Primary Bathroom - Shower No Tub, Walk-In Closet(s), Split Plan
Heating Central, Electric
Cooling Central Air, Electric
Flooring Carpet, Tile
Appliance Dishwasher, Electric Oven, Microwave, Refrigerator
Exterior
Exterior Feature ExteriorFeatures
Parking Features Attached, Covered
Garage Spaces 2.0
Utilities Available Cable Available, Electricity Available
View Y/N No
Porch Patio, Porch, Screened
Garage Yes
Building
Story 1
Water Public
Architectural Style Contemporary, Ranch
Level or Stories 1
New Construction No
Schools
Elementary Schools Jd Floyd
Middle Schools Powell
High Schools Springstead
Others
Tax ID R32 323 17 5090 0603 0090
Acceptable Financing Cash, Conventional, FHA, VA Loan
Listing Terms Cash, Conventional, FHA, VA Loan
Read Less Info
Want to know what your home might be worth? Contact us for a FREE valuation!

Our team is ready to help you sell your home for the highest possible price ASAP
"My job is to find and attract mastery-based agents to the office, protect the culture, and make sure everyone is happy! "






