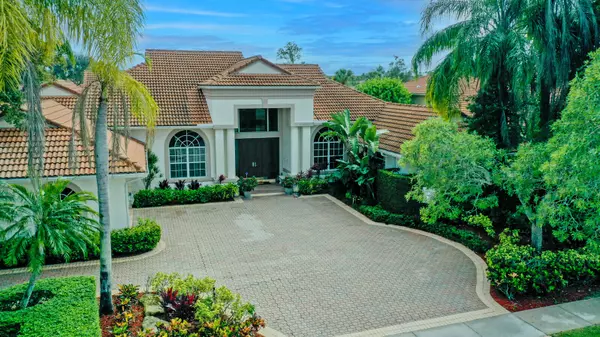Bought with RE/MAX Advantage Plus
$1,150,000
$1,591,000
27.7%For more information regarding the value of a property, please contact us for a free consultation.
4 Beds
4.1 Baths
4,200 SqFt
SOLD DATE : 02/01/2022
Key Details
Sold Price $1,150,000
Property Type Single Family Home
Sub Type Single Family Detached
Listing Status Sold
Purchase Type For Sale
Square Footage 4,200 sqft
Price per Sqft $273
Subdivision Ibis Golf And Country Club- Egret Point
MLS Listing ID RX-10760533
Sold Date 02/01/22
Style Ranch
Bedrooms 4
Full Baths 4
Half Baths 1
Construction Status Resale
Membership Fee $50,000
HOA Fees $380/mo
HOA Y/N Yes
Abv Grd Liv Area 25
Year Built 1992
Annual Tax Amount $12,000
Tax Year 2021
Lot Size 0.321 Acres
Property Description
GREAT LOCATION-CLOSE TO ENTRANCE AND ON THE FIRST HOLE OF LEGEND GOLF COURSE-THIS IS JUST A WONDERFUL HOME-AS YOU ENTER YOU WILL FEEL THE SPACIOUSNESS OF THE HOME-WITH SOARING CEILINGS AND MAGNIFICENT VIEW OF POOL AND GOLF COURSE-ALL ON ONE FLOOR--THE MASTER BEDROOM TAKES UP ONE SIDE OF THE HOUSE INCLUDING A LARGE SITTING ROOM-HUGE BEDROOM AND 20 FEET OF CLOSETS LEADING TO MASTER BATH-JUST COME AND SEE FOR YOURSELF-IT'S A PERFECT HOUSE WITH GREAT CURB APPEAL-DRIVE YOUR GOLF CART ACROSS THE FAIRWAY AND YOU ARE AT THE CLUB IN ABOUT 2 MINUETS-THERE IS NO BETTER LOCATION IN IBIS -YOU WILL LOVE IT HERE-THE CLUB IS WONDERFUL-THIS IS WHERE HAPPINESS IS-FRIENDS AND ACTIVITIES-OPEN TO ANY MEMBERSHIP
Location
State FL
County Palm Beach
Community Ibis Golf And Country Club
Area 5540
Zoning residential
Rooms
Other Rooms Cabana Bath, Den/Office, Family, Laundry-Inside
Master Bath Bidet, Dual Sinks, Mstr Bdrm - Ground, Mstr Bdrm - Sitting, Separate Shower, Separate Tub, Whirlpool Spa
Interior
Interior Features Bar, Built-in Shelves, Ctdrl/Vault Ceilings, Custom Mirror, Entry Lvl Lvng Area, Fire Sprinkler, Foyer, Kitchen Island, Laundry Tub, Pantry, Pull Down Stairs, Roman Tub, Split Bedroom, Volume Ceiling, Walk-in Closet, Wet Bar
Heating Central, Electric, Gas, Zoned
Cooling Electric, Gas, Paddle Fans
Flooring Carpet, Marble
Furnishings Furniture Negotiable
Exterior
Garage Spaces 2.5
Utilities Available Cable, Electric, Gas Natural, Public Sewer, Public Water, Underground
Amenities Available Bocce Ball, Cafe/Restaurant, Clubhouse, Community Room, Dog Park, Fitness Center, Game Room, Golf Course, Lobby, Park, Pickleball, Picnic Area, Playground, Pool, Sidewalks, Tennis
Waterfront Description None
Exposure Southeast
Private Pool Yes
Building
Story 1.00
Foundation CBS
Unit Floor 1
Construction Status Resale
Schools
Elementary Schools Pierce Hammock Elementary School
Middle Schools Western Pines Community Middle
High Schools Seminole Ridge Community High School
Others
Pets Allowed Yes
HOA Fee Include 380.00
Senior Community No Hopa
Restrictions No Lease 1st Year
Acceptable Financing Cash, Conventional
Membership Fee Required Yes
Listing Terms Cash, Conventional
Financing Cash,Conventional
Read Less Info
Want to know what your home might be worth? Contact us for a FREE valuation!

Our team is ready to help you sell your home for the highest possible price ASAP

"My job is to find and attract mastery-based agents to the office, protect the culture, and make sure everyone is happy! "






