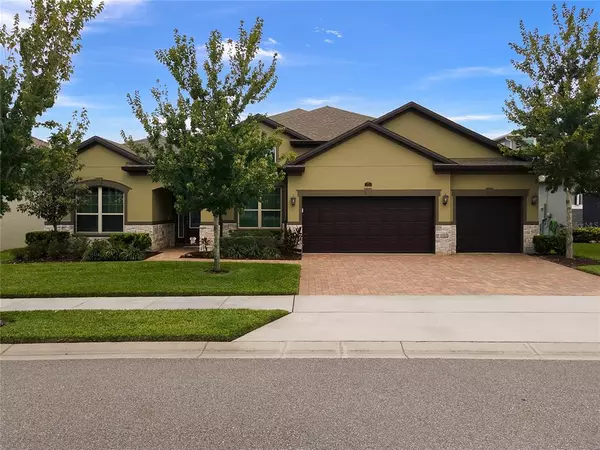$675,000
$675,000
For more information regarding the value of a property, please contact us for a free consultation.
4 Beds
3 Baths
3,036 SqFt
SOLD DATE : 02/16/2022
Key Details
Sold Price $675,000
Property Type Single Family Home
Sub Type Single Family Residence
Listing Status Sold
Purchase Type For Sale
Square Footage 3,036 sqft
Price per Sqft $222
Subdivision Twinwaters
MLS Listing ID O5986602
Sold Date 02/16/22
Bedrooms 4
Full Baths 3
Construction Status Inspections
HOA Fees $178/mo
HOA Y/N Yes
Originating Board Stellar MLS
Year Built 2017
Annual Tax Amount $5,586
Lot Size 8,712 Sqft
Acres 0.2
Property Description
This beautiful 4 bedroom, 3 bath home is located in the highly sought-after Winter Garden community of Twinwaters. When having this home built in 2017, the owners chose many value enhancing upgrades from the builder’s option list and have maintained it immaculately. With icynene foam insulation sealing the attic and couple with a paid for supplemental solar system, you will enjoy very low energy bills. This home was built for entertaining. There are two large living areas in the home, each with its own sitting area and place for meals. The large, upgraded kitchen has plenty of room for the family around the bar and features granite counters, 42-inch cabinetry, under cabinet lighting, and stainless steel appliances with a Double Oven and Butler’s Pantry. The Bedrooms and executive office are carpeted while the rest of the home features upgraded wood look tile throughout. The Master Suite is comfortable and spacious with a massive walk-in closet. The Master Bath has his and hers sinks, a soaking tub and an upgraded large walk-in shower. All the bedrooms feature walk in closets and upgraded fans/fixtures were chosen for the entire home. You will love the Oversized Laundry Room with custom cabinetry and shelving. This open floor plan home has 10-foot ceilings, upgraded 8-foot doors and 6” baseboards throughout. The covered, screened-in Lanai was extended, and the same attractive pavers were installed to match the large driveway on the front of the house. Community amenities include a beautiful common area pool with splash features, two playgrounds, park, and a nice trail around the conservation area. This home is conveniently located near major highways (429/Turnpike), just minutes to Winter Garden Village, Plant Street, shopping, hospitals, Orlando's attractions and is zoned for some of the best schools in Orange County. Come Quickly!
Location
State FL
County Orange
Community Twinwaters
Zoning UVPUD
Rooms
Other Rooms Den/Library/Office, Family Room, Formal Dining Room Separate, Formal Living Room Separate, Inside Utility
Interior
Interior Features Ceiling Fans(s), Eat-in Kitchen, High Ceilings, Kitchen/Family Room Combo, Open Floorplan, Walk-In Closet(s), Window Treatments
Heating Central, Electric, Solar
Cooling Central Air
Flooring Carpet, Ceramic Tile
Furnishings Unfurnished
Fireplace false
Appliance Built-In Oven, Cooktop, Dishwasher, Disposal, Electric Water Heater, Microwave, Range, Refrigerator
Laundry Inside, Laundry Room
Exterior
Exterior Feature Irrigation System, Rain Gutters, Sidewalk, Sliding Doors, Sprinkler Metered
Garage Driveway, Garage Door Opener
Garage Spaces 3.0
Community Features Deed Restrictions, Playground, Pool, Sidewalks
Utilities Available BB/HS Internet Available, Electricity Connected, Fiber Optics, Public, Sewer Connected, Sprinkler Meter, Street Lights, Water Connected
Amenities Available Playground, Pool
Waterfront false
Roof Type Shingle
Porch Covered, Patio, Screened
Attached Garage true
Garage true
Private Pool No
Building
Lot Description City Limits, Level, Sidewalk, Paved
Story 1
Entry Level One
Foundation Slab
Lot Size Range 0 to less than 1/4
Sewer Public Sewer
Water Public
Architectural Style Ranch
Structure Type Block, Stucco
New Construction false
Construction Status Inspections
Schools
Elementary Schools Whispering Oak Elem
Middle Schools Sunridge Middle
High Schools West Orange High
Others
Pets Allowed Yes
HOA Fee Include Pool
Senior Community No
Ownership Fee Simple
Monthly Total Fees $178
Acceptable Financing Cash, Conventional
Membership Fee Required Required
Listing Terms Cash, Conventional
Special Listing Condition None
Read Less Info
Want to know what your home might be worth? Contact us for a FREE valuation!

Our team is ready to help you sell your home for the highest possible price ASAP

© 2024 My Florida Regional MLS DBA Stellar MLS. All Rights Reserved.
Bought with RE/MAX PRIME PROPERTIES

"My job is to find and attract mastery-based agents to the office, protect the culture, and make sure everyone is happy! "






