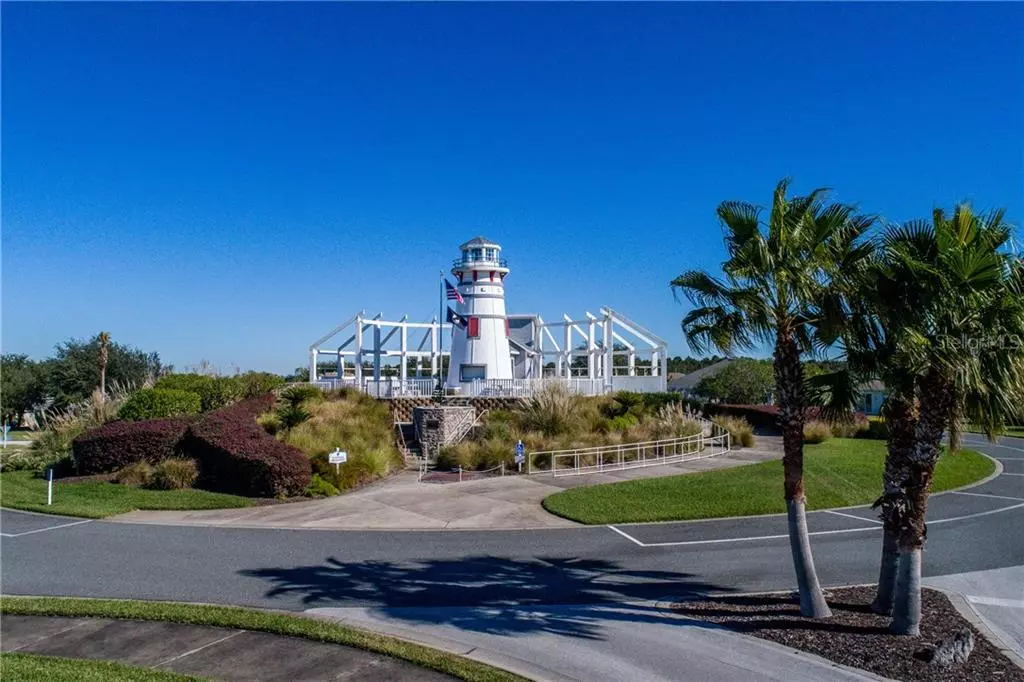$249,164
$199,900
24.6%For more information regarding the value of a property, please contact us for a free consultation.
3 Beds
2 Baths
1,319 SqFt
SOLD DATE : 02/16/2022
Key Details
Sold Price $249,164
Property Type Single Family Home
Sub Type Single Family Residence
Listing Status Sold
Purchase Type For Sale
Square Footage 1,319 sqft
Price per Sqft $188
Subdivision Royal Harbor
MLS Listing ID G4850067
Sold Date 02/16/22
Bedrooms 3
Full Baths 2
HOA Fees $135/mo
HOA Y/N Yes
Year Built 2020
Annual Tax Amount $688
Lot Size 10,018 Sqft
Acres 0.23
Lot Dimensions 48X138
Property Description
PRE-CONSTRUCTION. TO BE BUILT. THE TIFFANY FLOOR PLAN. A model whose 1,319 sq.ft. have been meticulously designed, and tastefully appointed with a variety of features that ensure you this: An elevated level of sophisticated living in a 55-plus waterfront gated community of Royal Harbor. It will greet you each and every time you step across the threshold. It is spacious, open with inviting features and an artful and elegant combination living/dining area. A floor plan that features 3-beds, 2-baths with well designed space and boasts attractive lighting, and plenty of energy saving features. You will see it in your gourmet kitchen where a range of new appliances, granite counter tops, choice cabinetry and breakfast bar allow you to explore your epicurean talents. Nestled in the hills that overlook the Harris Chain-of-Lakes, the gated community of Royal Harbor offers a tranquil setting with approximately 755 home sites. Start building your dream home with Kevco Builders -- Lake County's most award-winning and trusted builder with over 35 years of experience. Take advantage of this fantastic opportunity. This home is offered with a builder warranty. This community offers a boat dock, rec & fitness center, pool, tennis courts, bocce ball, lakefront picnic pavilion, walking trails and RV, boat storage.
Location
State FL
County Lake
Community Royal Harbor
Zoning PD
Rooms
Other Rooms Attic, Great Room, Inside Utility
Interior
Interior Features Ceiling Fans(s), Living Room/Dining Room Combo, Open Floorplan, Solid Surface Counters, Walk-In Closet(s)
Heating Central
Cooling Central Air
Flooring Carpet, Ceramic Tile
Fireplace false
Appliance Dishwasher, Disposal, Electric Water Heater, Microwave, Range
Laundry Inside
Exterior
Exterior Feature Irrigation System, Sliding Doors
Garage Spaces 2.0
Community Features Buyer Approval Required, Deed Restrictions, Fitness Center, Gated, Pool, Tennis Courts, Water Access
Utilities Available Cable Available, Public
Amenities Available Dock, Fitness Center, Gated, Recreation Facilities, Tennis Court(s)
Water Access 1
Water Access Desc Lake - Chain of Lakes
Roof Type Shingle
Porch Covered, Deck, Patio, Porch
Attached Garage true
Garage true
Private Pool No
Building
Lot Description Cul-De-Sac, In County, Paved
Entry Level One
Foundation Slab
Lot Size Range 0 to less than 1/4
Builder Name Pringle Homebuilding Group, LLC
Sewer Public Sewer
Water Public
Architectural Style Custom
Structure Type Block,Stone,Stucco
New Construction true
Others
Pets Allowed Yes
HOA Fee Include Pool,Recreational Facilities
Senior Community Yes
Ownership Fee Simple
Monthly Total Fees $135
Acceptable Financing Cash, Conventional, FHA, VA Loan
Membership Fee Required Required
Listing Terms Cash, Conventional, FHA, VA Loan
Special Listing Condition None
Read Less Info
Want to know what your home might be worth? Contact us for a FREE valuation!

Our team is ready to help you sell your home for the highest possible price ASAP

© 2024 My Florida Regional MLS DBA Stellar MLS. All Rights Reserved.
Bought with RE/MAX PREMIER REALTY

"My job is to find and attract mastery-based agents to the office, protect the culture, and make sure everyone is happy! "


