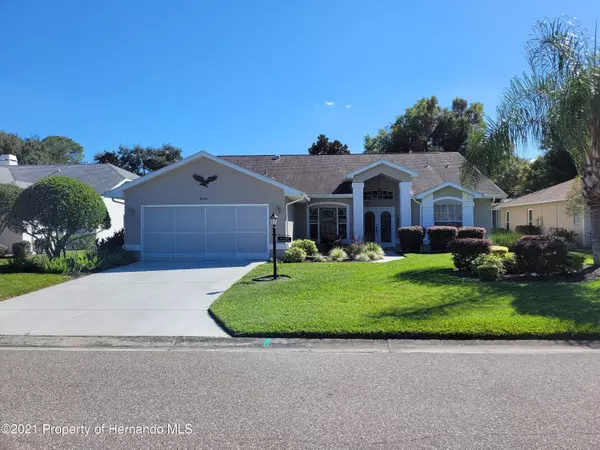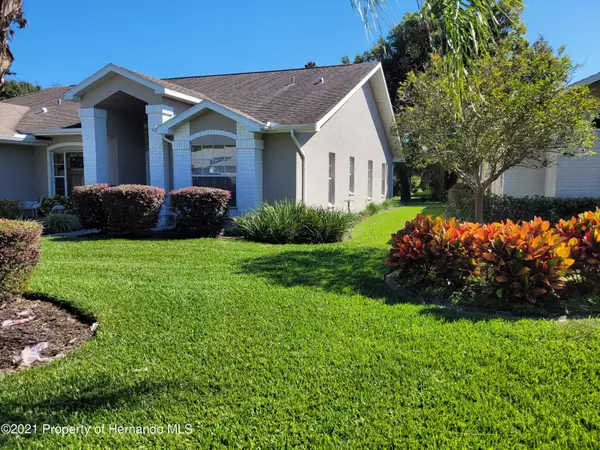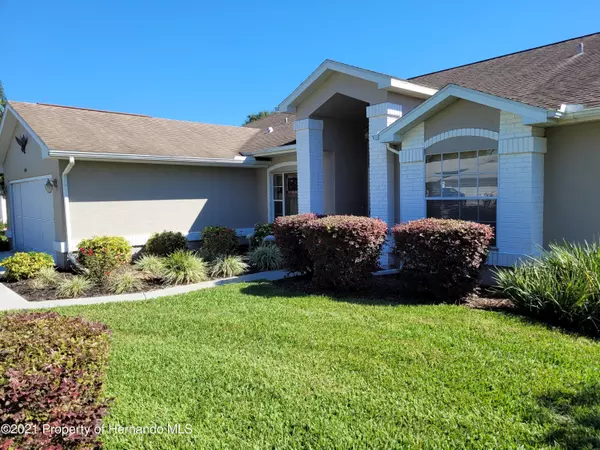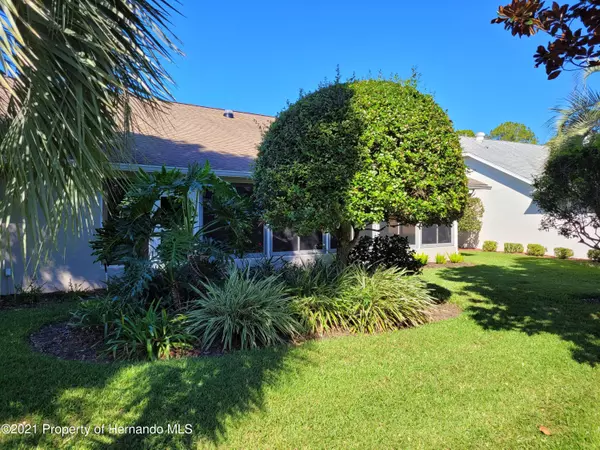$334,900
$339,000
1.2%For more information regarding the value of a property, please contact us for a free consultation.
3 Beds
2 Baths
1,861 SqFt
SOLD DATE : 03/01/2022
Key Details
Sold Price $334,900
Property Type Single Family Home
Sub Type Single Family Residence
Listing Status Sold
Purchase Type For Sale
Square Footage 1,861 sqft
Price per Sqft $179
Subdivision Timber Pines Tr 47 Un 1
MLS Listing ID 2220718
Sold Date 03/01/22
Style Contemporary
Bedrooms 3
Full Baths 2
HOA Fees $266/mo
HOA Y/N Yes
Originating Board Hernando County Association of REALTORS®
Year Built 1994
Annual Tax Amount $1,682
Tax Year 2021
Lot Size 7,231 Sqft
Acres 0.17
Property Description
DON'T MISS THIS OPPORTUNITY TO OWN!!!!! Beautifully Landscaped Home situated in a great location in the Highly Desired Timber Pines 55+ Community. Enter the Living Room with vaulted Ceilings and Large Sliders that open up to the spacious Lanai, feels light and airy for entertaining. Attached to the Lanai, set up as a sitting area is a third Bedroom. There is a Remodeled Master Bath Room and kitchen, which features Solar Lights. Relax and enjoy all the Amenities, such as 4 Golf Courses, Country Club, with Casual and Fine Dining and an adjoining cozy Casual Bar and Grille. Performing Arts Center, Lighted Tennis Courts and beautiful Pickleball Courts. A Community size Pool and Spa and much more to offer. Don't wait, take a look.
Location
State FL
County Hernando
Community Timber Pines Tr 47 Un 1
Zoning R1A
Direction TAKE 19N N / COMMERCIAL WAY TO TIMBER PINES DRIVE AND MAKE RIGHT. TURN LEFT ONTO TIMBER PINES BLVD. FOLLOW TO GRAND CLUB DR AND MAKE LEFT. FOLLOW TO HIDDEN HILLS DRIVE MAKE RIGHT. HOUSE WILL BE ON LEFT.
Interior
Interior Features Ceiling Fan(s), Split Plan
Heating Central, Electric
Cooling Central Air, Electric
Flooring Carpet, Tile
Appliance Dishwasher, Disposal, Dryer, Electric Oven, Microwave, Refrigerator, Washer
Exterior
Exterior Feature ExteriorFeatures
Parking Features Attached
Garage Spaces 2.0
Utilities Available Cable Available, Electricity Available
Amenities Available Clubhouse, Gated, Golf Course, Pool, Security, Tennis Court(s)
View Y/N No
Garage Yes
Building
Story 1
Water Public, Well
Architectural Style Contemporary
Level or Stories 1
New Construction No
Schools
Elementary Schools Spring Hill
Middle Schools Powell
High Schools Central
Others
Tax ID R22 223 17 6471 0000 0310
Acceptable Financing Cash, Conventional, FHA, VA Loan
Listing Terms Cash, Conventional, FHA, VA Loan
Read Less Info
Want to know what your home might be worth? Contact us for a FREE valuation!

Our team is ready to help you sell your home for the highest possible price ASAP
"My job is to find and attract mastery-based agents to the office, protect the culture, and make sure everyone is happy! "






