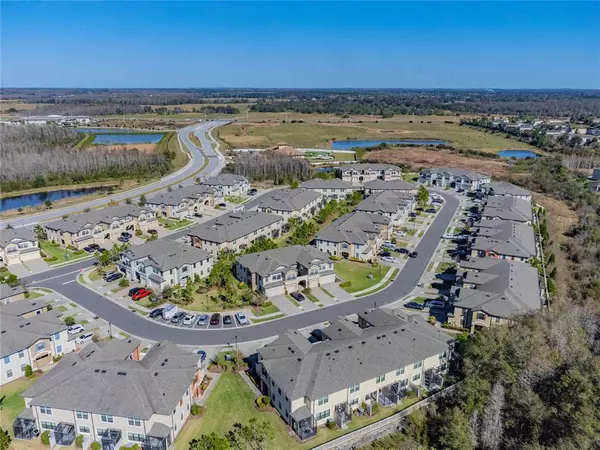$360,000
$325,000
10.8%For more information regarding the value of a property, please contact us for a free consultation.
3 Beds
3 Baths
1,637 SqFt
SOLD DATE : 03/04/2022
Key Details
Sold Price $360,000
Property Type Townhouse
Sub Type Townhouse
Listing Status Sold
Purchase Type For Sale
Square Footage 1,637 sqft
Price per Sqft $219
Subdivision Windermere Estates
MLS Listing ID T3351199
Sold Date 03/04/22
Bedrooms 3
Full Baths 2
Half Baths 1
Construction Status Inspections
HOA Fees $225/mo
HOA Y/N Yes
Year Built 2017
Annual Tax Amount $2,756
Lot Size 2,178 Sqft
Acres 0.05
Property Description
MAINTENANCE FREE LIVING AT ITS FINEST!!! What a stunner!!! This is the PERFECT opportunity to own this phenomenal Bridgewater floor plan townhome featuring 3 bedrooms, 2.5 baths, and an amazing open and modern concept perfect for entertaining. Located in the very desirable and popular community of Windermere Estates in coveted Wesley Chapel! As you come in, you will fall in love with this magnificent gourmet kitchen featuring stunning and gleaming granite counter tops a massive island, 42-inch wood cabinets, a walk-in pantry, and stunning and sleek modern appliances. The bright family room and dining room open to the kitchen to give you plenty of options to relax or entertain. Just off the dining area, step out the sliding glass doors and enjoy the screened lanai that overlooks lovely conservation and serene wooded views. Upstairs you will find a very ample owner’s suite with a massive walk-in closet and an exquisite end-suite featuring his and her vanities and a standing shower. For ultimate privacy, you will find two additional, very spacious bedrooms, at the opposite side of the home, with a modern, clean, and very spacious full bath featuring a lovely deep soaking tub. Windermere Estates at Wiregrass is a fantastic, gated community, featuring a community pool, cabana, BBQ area and a dock with seating. Conveniently located near quality shopping, healthcare facilities, top schools, and a variety of restaurants and entertainment. Call today to schedule your private showing.
Location
State FL
County Pasco
Community Windermere Estates
Zoning MPUD
Rooms
Other Rooms Inside Utility
Interior
Interior Features Cathedral Ceiling(s), Ceiling Fans(s), High Ceilings, Kitchen/Family Room Combo, Living Room/Dining Room Combo, Open Floorplan, Solid Wood Cabinets, Stone Counters, Vaulted Ceiling(s), Walk-In Closet(s)
Heating Electric
Cooling Central Air
Flooring Carpet, Ceramic Tile, Tile, Wood
Fireplace false
Appliance Dishwasher, Disposal, Dryer, Electric Water Heater, Microwave, Range, Refrigerator, Washer
Laundry Laundry Closet
Exterior
Exterior Feature Sidewalk, Sliding Doors, Storage
Parking Features Driveway, Garage Door Opener, Guest
Garage Spaces 1.0
Community Features Deed Restrictions, Pool
Utilities Available Electricity Available, Phone Available, Public
View Trees/Woods
Roof Type Shingle
Attached Garage true
Garage true
Private Pool No
Building
Lot Description Conservation Area
Entry Level Two
Foundation Slab
Lot Size Range 0 to less than 1/4
Sewer Public Sewer
Water Public
Structure Type Block,Stucco
New Construction false
Construction Status Inspections
Schools
Elementary Schools Wiregrass Elementary
Middle Schools John Long Middle-Po
High Schools Wiregrass Ranch High-Po
Others
Pets Allowed Yes
HOA Fee Include Pool,Maintenance Structure,Maintenance Grounds,Pool,Sewer,Trash,Water
Senior Community No
Ownership Fee Simple
Monthly Total Fees $225
Acceptable Financing Cash, Conventional, FHA, VA Loan
Membership Fee Required Required
Listing Terms Cash, Conventional, FHA, VA Loan
Num of Pet 2
Special Listing Condition None
Read Less Info
Want to know what your home might be worth? Contact us for a FREE valuation!

Our team is ready to help you sell your home for the highest possible price ASAP

© 2024 My Florida Regional MLS DBA Stellar MLS. All Rights Reserved.
Bought with FUTURE HOME REALTY INC

"My job is to find and attract mastery-based agents to the office, protect the culture, and make sure everyone is happy! "






