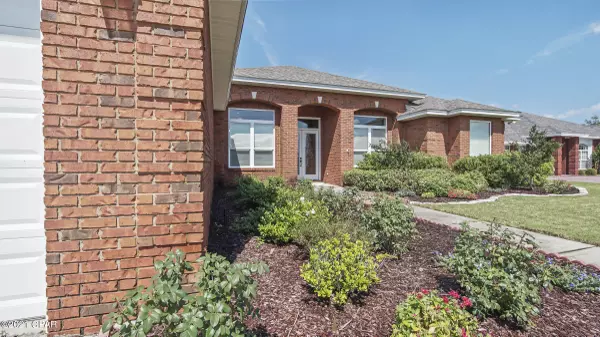$465,000
$472,000
1.5%For more information regarding the value of a property, please contact us for a free consultation.
4 Beds
3 Baths
2,758 SqFt
SOLD DATE : 01/13/2022
Key Details
Sold Price $465,000
Property Type Single Family Home
Sub Type Detached
Listing Status Sold
Purchase Type For Sale
Square Footage 2,758 sqft
Price per Sqft $168
Subdivision Huntington Ridge
MLS Listing ID 715503
Sold Date 01/13/22
Style Contemporary
Bedrooms 4
Full Baths 3
HOA Y/N No
Year Built 2001
Annual Tax Amount $2,012
Tax Year 2020
Lot Size 0.350 Acres
Acres 0.35
Property Description
Like new custom brick home in desirable Huntington Ridge with an incredible floor-plan, 10 & 12 foot ceilings, extensive crown molding, chair railing, decorative baseboards, bullnose corners, 8 ft doors, commercial grade oak vinyl planking, new paint and carpet. This like new home offers a formal living and dining room, a large family room with built-in cabinetry and gas fireplace, kitchen with island, pantry, oak cabinets and in cabinet appliances and breakfast room. The fourth bedroom is currently being used as an office. There's lots of storage in this home plus over closet storage in the each of the three bedrooms.
Location
State FL
County Bay
Area 02 - Bay County - Central
Interior
Interior Features Attic, Bookcases, Fireplace, Kitchen Island, New Paint, Pantry, Pull Down Attic Stairs, Paneling/Wainscoting, Split Bedrooms, Storage, Natural Woodwork, Entrance Foyer
Cooling Central Air, Ceiling Fan(s), Electric
Furnishings Unfurnished
Fireplace Yes
Appliance Down Draft, Dishwasher, Electric Cooktop, Electric Oven, Disposal, Gas Water Heater, Microwave, Refrigerator
Laundry Washer Hookup, Dryer Hookup
Exterior
Exterior Feature Deck, Sprinkler/Irrigation
Garage Attached, Driveway, Garage, Garage Door Opener
Garage Spaces 2.0
Garage Description 2.0
Fence Fenced, Privacy
Utilities Available Cable Connected, Electricity Connected, Natural Gas Connected, High Speed Internet Available, Phone Connected, Sewer Connected, Trash Collection, Water Connected
Waterfront No
Roof Type Shingle
Porch Covered, Deck
Building
Lot Description Landscaped
Story 1
Foundation Slab
Architectural Style Contemporary
Schools
Elementary Schools Deer Point
Middle Schools Merritt Brown
High Schools Mosley
Others
Tax ID 11342-311-000
Security Features Prewired,Smoke Detector(s),Security System
Acceptable Financing Cash, Conventional, FHA, VA Loan
Listing Terms Cash, Conventional, FHA, VA Loan
Financing Conventional
Special Listing Condition Listed As-Is
Read Less Info
Want to know what your home might be worth? Contact us for a FREE valuation!

Our team is ready to help you sell your home for the highest possible price ASAP
Bought with Counts Real Estate Group

"My job is to find and attract mastery-based agents to the office, protect the culture, and make sure everyone is happy! "






