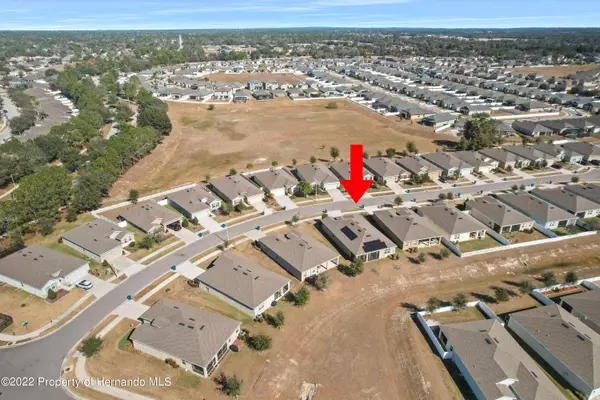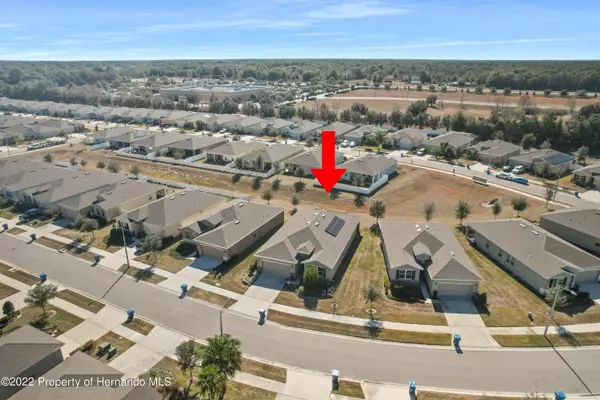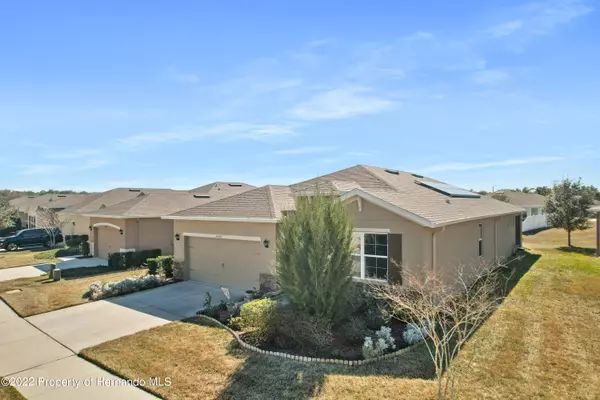$365,000
$365,000
For more information regarding the value of a property, please contact us for a free consultation.
4 Beds
2 Baths
2,034 SqFt
SOLD DATE : 03/24/2022
Key Details
Sold Price $365,000
Property Type Single Family Home
Sub Type Single Family Residence
Listing Status Sold
Purchase Type For Sale
Square Footage 2,034 sqft
Price per Sqft $179
Subdivision Villages Of Avalon
MLS Listing ID 2222202
Sold Date 03/24/22
Style Contemporary
Bedrooms 4
Full Baths 2
HOA Fees $160/qua
HOA Y/N Yes
Originating Board Hernando County Association of REALTORS®
Year Built 2018
Annual Tax Amount $2,211
Tax Year 2021
Lot Size 6,778 Sqft
Acres 0.16
Property Description
Brand new to the market is this 2018 DR Horton Delray model home in the wonderful community of Villages of Avalon at the south end of Hernando County. Cambridge is a gated village in Avalon and is conveniently located to the Suncoast Expressway for quick access to Tampa, while still maintaining privacy and a quiet atmosphere. This well-maintained home features 4 nice-sized bedrooms and 2 full baths in over 2000 heated sqft. The floors are low maintenance 18x18 tile with carpet only in the bedrooms. The Primary bedroom is a great size at 15x17 with dual closets. The Primary bathroom features dual vanities with granite countertops that match the kitchen, a separate water closet and a large glass-enclosed, walk-in fully tiled shower. The kitchen features 36'' wood cabinets, granite countertops and a 7' island with a corner walk-in pantry. The back lanai is oversized at over 23' long and over 9' wide and is fully screened in and covered. Villages of Avalon features a large community clubhouse and pool and Cambridge HOA covers your lawn care as well. This home will not last, schedule your showing today!
Location
State FL
County Hernando
Community Villages Of Avalon
Zoning R2
Direction Traveling North from Tampa on 589 to Spring Hill. Exit at County Line Rd. Turn West on County Line rd. Drive one mile and find our entrance on North side of street just past the Publix.
Interior
Interior Features Ceiling Fan(s), Open Floorplan, Primary Downstairs, Walk-In Closet(s), Split Plan
Heating Central, Electric
Cooling Central Air, Electric
Flooring Carpet, Tile
Appliance Refrigerator
Exterior
Exterior Feature ExteriorFeatures
Parking Features Attached
Garage Spaces 2.0
Utilities Available Cable Available
Amenities Available Fitness Center, Gated, Pool
View Y/N No
Porch Patio
Garage Yes
Building
Story 1
Water Public
Architectural Style Contemporary
Level or Stories 1
New Construction No
Schools
Elementary Schools Suncoast
Middle Schools Powell
High Schools Nature Coast
Others
Tax ID R34 223 18 3753 0120 0040
Acceptable Financing Cash, Conventional, VA Loan
Listing Terms Cash, Conventional, VA Loan
Read Less Info
Want to know what your home might be worth? Contact us for a FREE valuation!

Our team is ready to help you sell your home for the highest possible price ASAP
"My job is to find and attract mastery-based agents to the office, protect the culture, and make sure everyone is happy! "






