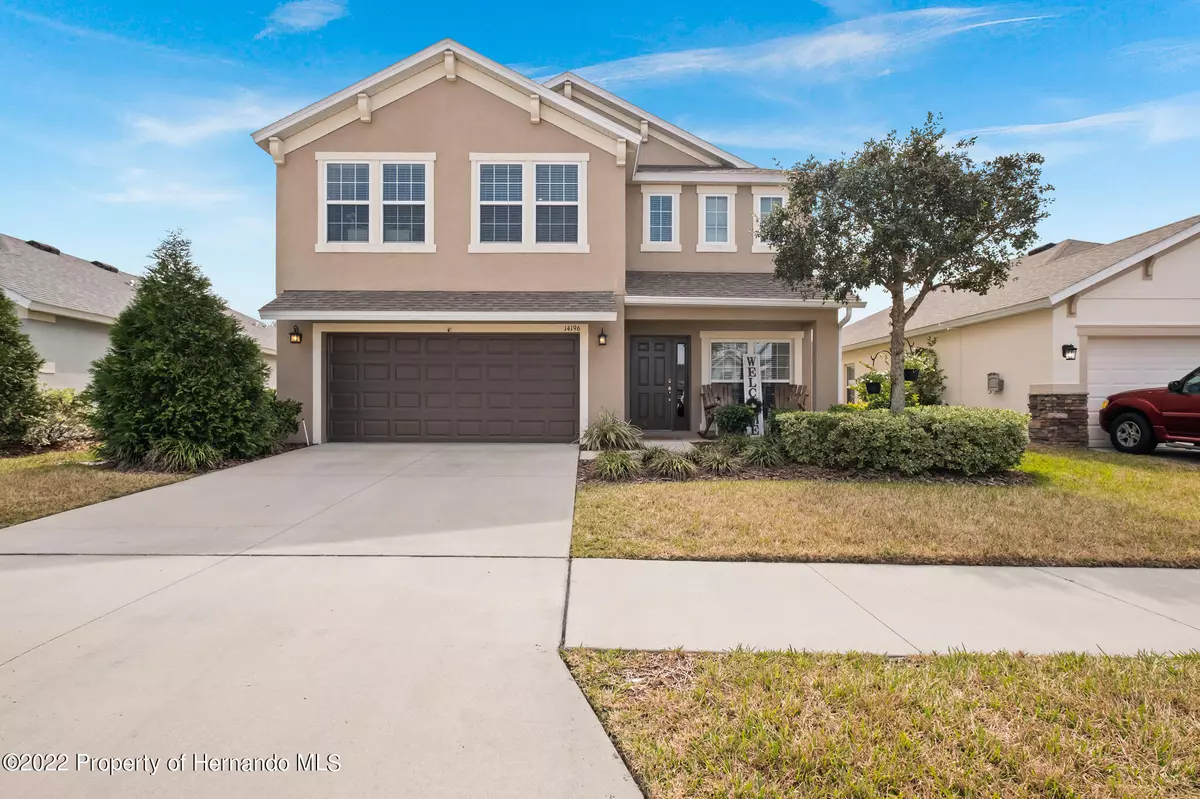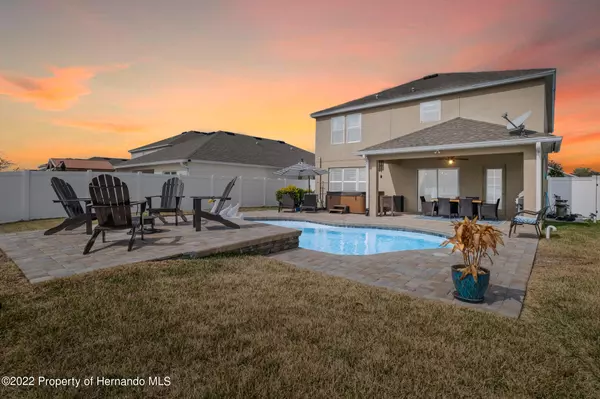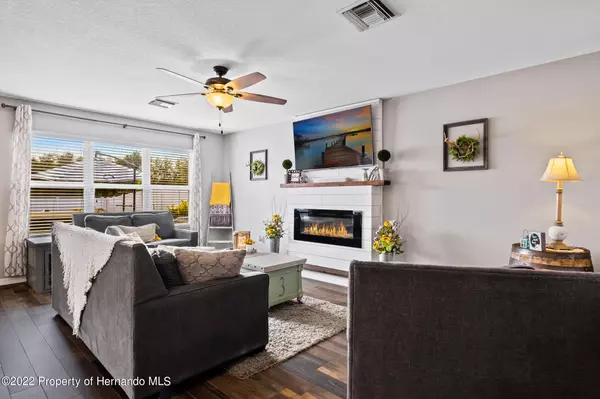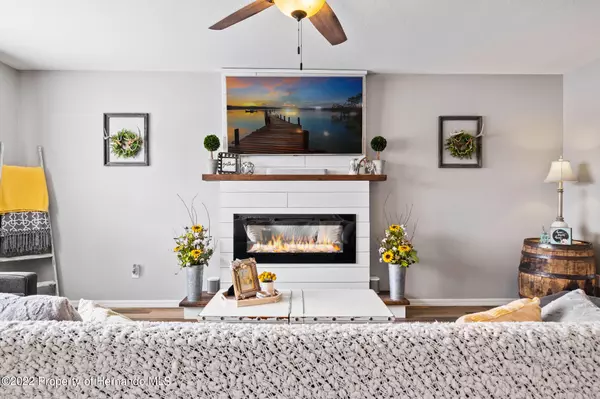$480,000
$459,900
4.4%For more information regarding the value of a property, please contact us for a free consultation.
4 Beds
2 Baths
2,731 SqFt
SOLD DATE : 04/08/2022
Key Details
Sold Price $480,000
Property Type Single Family Home
Sub Type Single Family Residence
Listing Status Sold
Purchase Type For Sale
Square Footage 2,731 sqft
Price per Sqft $175
Subdivision Villages Of Avalon
MLS Listing ID 2222524
Sold Date 04/08/22
Bedrooms 4
Full Baths 2
HOA Fees $46/qua
HOA Y/N Yes
Originating Board Hernando County Association of REALTORS®
Year Built 2016
Annual Tax Amount $3,616
Tax Year 2021
Lot Size 4,356 Sqft
Acres 0.1
Property Description
Active Under Contract- Taking Back up offers... Modern Rustic Farmhouse centrally located in the highly desirable subdivision of AVALON! This two story home features 4 LARGE Bedrooms PLUS an OFFICE and a LOFT! Many custom upgrades include the SHIPLAP GLASS FIREPLACE, SHIPLAP kitchen island breakfast bar, CUSTOM BAR with built-in WINE FRIDGE, Stainless steel appliances, GRANITE countertops, and a LARGE PANTRY! The downstairs bath leads to a SPARKLING NEW POOL with SUN-SHELF, NEW PAVERS and a relaxing SPA situated on a big LANAI. NO CDD FEES and LOW HOA FEES! Close to the Suncoast Expressway for an easy commute to Tampa! MUST SEE!!
Location
State FL
County Hernando
Community Villages Of Avalon
Zoning PDP
Direction Villages of Avalon, Oak Chase Boulevard to Welby Lane, left on Finsbury Dr.
Interior
Interior Features Breakfast Bar, Built-in Features, Ceiling Fan(s), Pantry, Primary Bathroom - Shower No Tub, Vaulted Ceiling(s), Walk-In Closet(s)
Heating Central, Electric
Cooling Central Air, Electric
Flooring Carpet
Fireplaces Type Electric, Other
Fireplace Yes
Appliance Dishwasher, Disposal, Electric Oven, Microwave, Refrigerator, Wine Cooler
Laundry Sink
Exterior
Exterior Feature ExteriorFeatures
Parking Features Garage Door Opener
Garage Spaces 2.0
Fence Privacy, Vinyl
Utilities Available Cable Available, Electricity Available
Amenities Available Clubhouse, Fitness Center, Pool
View Y/N No
Porch Patio
Garage Yes
Building
Story 2
Water Public
Level or Stories 2
New Construction No
Schools
Elementary Schools Suncoast
Middle Schools Powell
High Schools Nature Coast
Others
Tax ID R34 223 18 3750 0010 0280
Acceptable Financing Cash, Conventional, FHA, Lease Option
Listing Terms Cash, Conventional, FHA, Lease Option
Read Less Info
Want to know what your home might be worth? Contact us for a FREE valuation!

Our team is ready to help you sell your home for the highest possible price ASAP
"My job is to find and attract mastery-based agents to the office, protect the culture, and make sure everyone is happy! "






