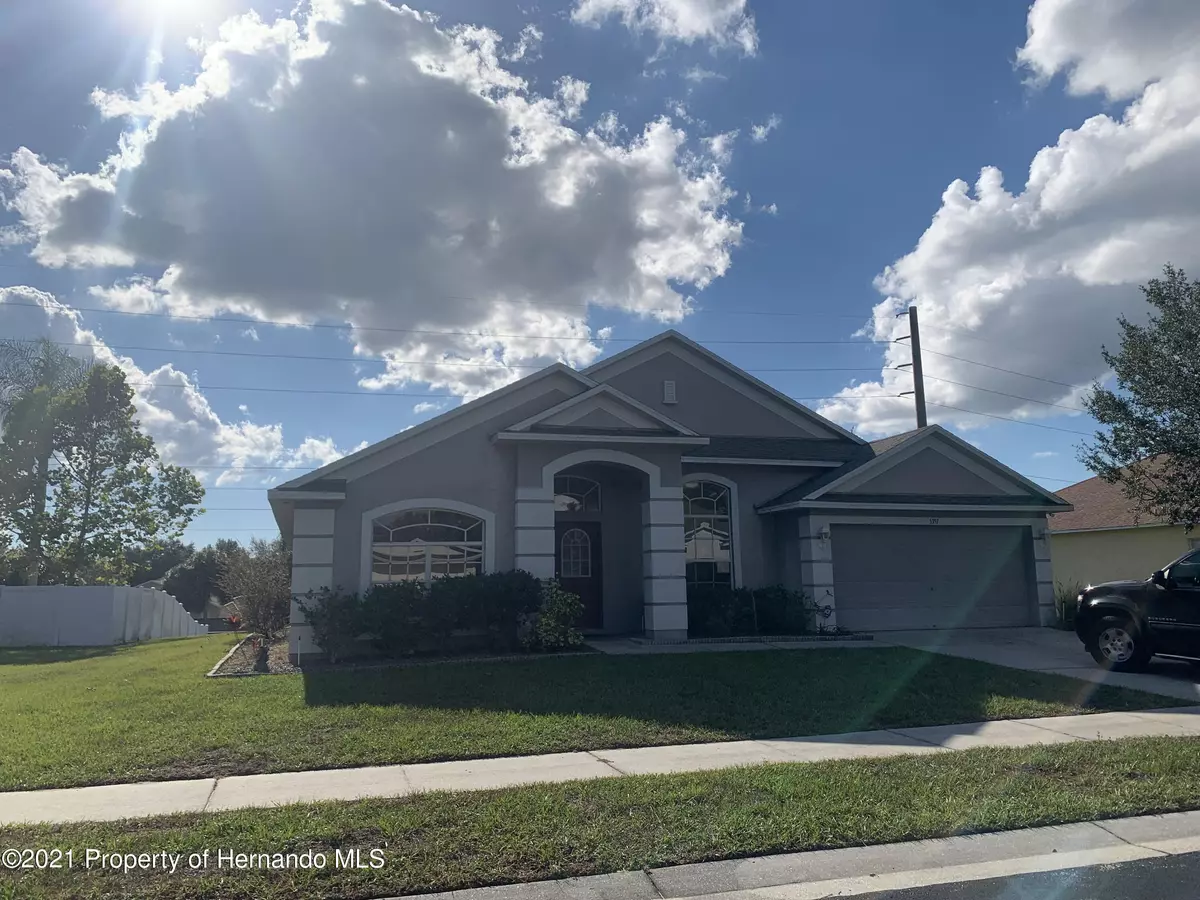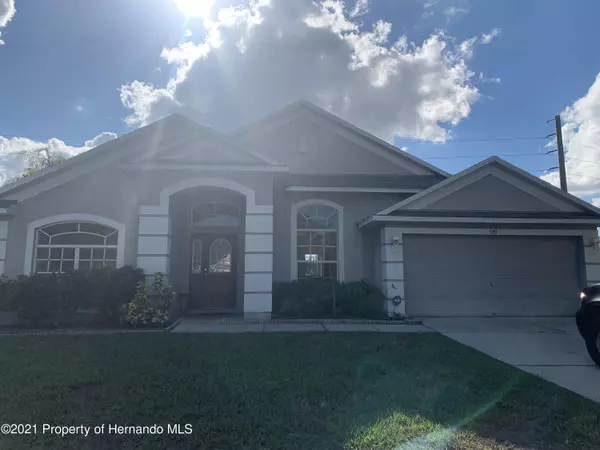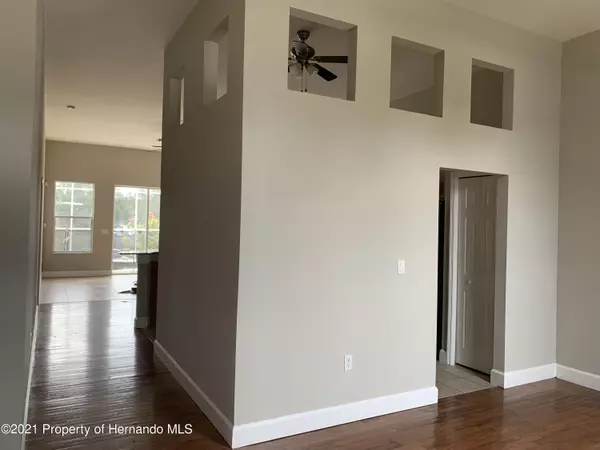$369,000
$425,000
13.2%For more information regarding the value of a property, please contact us for a free consultation.
4 Beds
2 Baths
2,052 SqFt
SOLD DATE : 04/11/2022
Key Details
Sold Price $369,000
Property Type Single Family Home
Sub Type Single Family Residence
Listing Status Sold
Purchase Type For Sale
Square Footage 2,052 sqft
Price per Sqft $179
Subdivision Sterling Hill Ph1A
MLS Listing ID 2220807
Sold Date 04/11/22
Style Contemporary
Bedrooms 4
Full Baths 2
HOA Fees $6/ann
HOA Y/N Yes
Originating Board Hernando County Association of REALTORS®
Year Built 2006
Annual Tax Amount $5,436
Tax Year 2021
Lot Size 0.272 Acres
Acres 0.27
Property Description
SELLER SAYS BRING THEM AN OFFER !! This 4 bedroom home has a separate office that can be a 5 th bedroom or bonus room, a formal dining room, an eat in kitchen with a pantry and open concept to the bright living room overlooking the pool area. Huge master suite with large walk in closet, master bath offering double sinks, garden tub and separate shower. The second bedroom is in the front of the house by the bonus room and two other large bedrooms share a wing with a full bathroom, laundry room and two car garage. Outside features an inground pool and spa with screened lanai and removable safety fence. Exterior and Interior Paint 2021. Located in the Brackenwood community of Sterling Hill.
Location
State FL
County Hernando
Community Sterling Hill Ph1A
Zoning PDP
Direction Head North on Mariner Blvd, Head east on Elgin Blvd then take a left onto Sterling Hill Blvd. Take your first left onto Brakenwood Dr. Once thru the gates, Take your first left and home will be on the left.
Interior
Interior Features Built-in Features, Ceiling Fan(s), Double Vanity, Open Floorplan, Pantry, Primary Bathroom -Tub with Separate Shower, Vaulted Ceiling(s), Walk-In Closet(s), Split Plan
Heating Central, Electric
Cooling Central Air, Electric
Flooring Carpet, Tile, Wood
Appliance Dishwasher, Electric Oven, Microwave, Refrigerator
Exterior
Exterior Feature ExteriorFeatures
Parking Features Attached
Garage Spaces 2.0
Utilities Available Cable Available, Electricity Available
Amenities Available Clubhouse, Fitness Center, Gated, Pool, Spa/Hot Tub, Tennis Court(s), Other
View Y/N No
Porch Patio
Garage Yes
Building
Story 1
Water Public
Architectural Style Contemporary
Level or Stories 1
New Construction No
Schools
Elementary Schools Pine Grove
Middle Schools West Hernando
High Schools Central
Others
Tax ID R09 223 18 3602 0190 0050
Acceptable Financing Cash, Conventional, Lease Option
Listing Terms Cash, Conventional, Lease Option
Read Less Info
Want to know what your home might be worth? Contact us for a FREE valuation!

Our team is ready to help you sell your home for the highest possible price ASAP
"My job is to find and attract mastery-based agents to the office, protect the culture, and make sure everyone is happy! "






