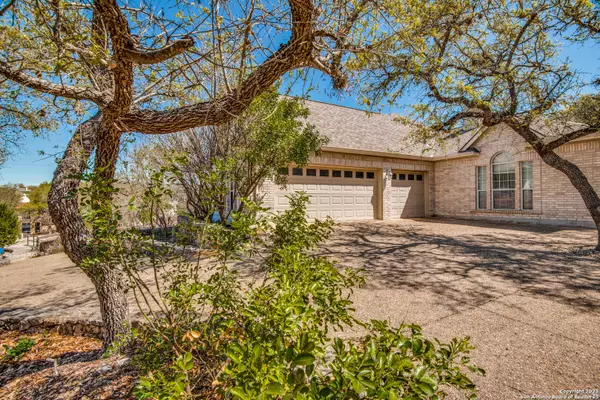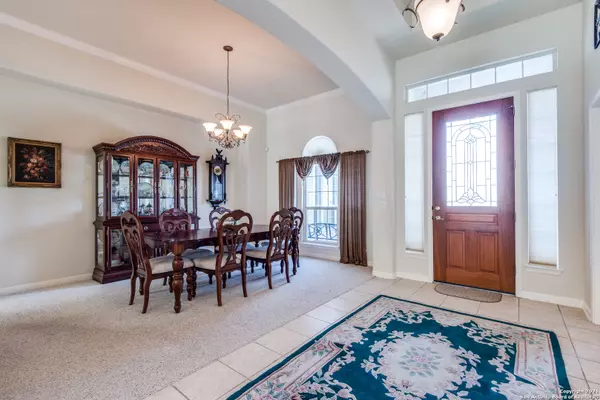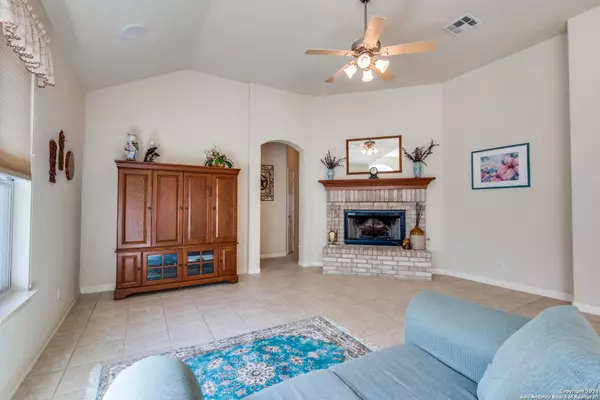$545,000
For more information regarding the value of a property, please contact us for a free consultation.
4 Beds
3 Baths
3,024 SqFt
SOLD DATE : 05/20/2021
Key Details
Property Type Single Family Home
Sub Type Single Residential
Listing Status Sold
Purchase Type For Sale
Square Footage 3,024 sqft
Price per Sqft $180
Subdivision Summerglen
MLS Listing ID 1516761
Sold Date 05/20/21
Style One Story,Mediterranean
Bedrooms 4
Full Baths 3
Construction Status Pre-Owned
HOA Fees $50
Year Built 2004
Annual Tax Amount $8,713
Tax Year 2020
Lot Size 0.610 Acres
Property Description
!!MULTIPLE OFFERS RECEIVED!!WELCOME to this gorgeous Single Story Home in the prestigious Summerglen!! Home Shows move in ready, Enjoy the Sunset and Hill county views from the front porch and Dive into the Sparkling swimming pool in your very own private backyard, YES! This Home features a very functional Kitchen layout with and open eating bar for entertaining and family gatherings, High ceilings Arches and custom touches throughout, There is room for everyone as this Home offers 4 Bedrooms and A Bright Open Office Study, A warming Natural gas/wood burning fireplace in the Family room also a Natural Gas Fireplace in your Master bedroom AND There is room for your Boat and sport toys in these oversized 3-car garage, New roof & gutters 2019 with assumable warranty, Both water heaters replaced, New Water softener replaced, Swimming pool comes with assumable warranty, 24-hour guarded/gated entrance! Come in see it NOW!!
Location
State TX
County Bexar
Area 1803
Rooms
Master Bathroom Main Level 16X11 Tub/Shower Combo, Separate Vanity, Double Vanity
Master Bedroom Main Level 11X15 DownStairs, Walk-In Closet, Multi-Closets, Ceiling Fan, Full Bath
Bedroom 2 Main Level 13X12
Bedroom 3 Main Level 14X11
Bedroom 4 Main Level 14X12
Living Room Main Level 14X14
Dining Room Main Level 15X11
Kitchen Main Level 14X13
Family Room Main Level 17X17
Study/Office Room Main Level 11X14
Interior
Heating Central, 2 Units
Cooling Two Central
Flooring Carpeting, Ceramic Tile
Heat Source Natural Gas
Exterior
Exterior Feature Patio Slab, Wrought Iron Fence, Double Pane Windows, Storage Building/Shed, Has Gutters, Mature Trees, Storm Doors
Garage Three Car Garage, Attached, Side Entry
Pool In Ground Pool, Pool is Heated, Fenced Pool, Pools Sweep
Amenities Available Controlled Access, Park/Playground, Jogging Trails, Sports Court, Basketball Court, Guarded Access
Roof Type Composition,Heavy Composition
Private Pool Y
Building
Foundation Slab
Sewer Sewer System
Water Water System
Construction Status Pre-Owned
Schools
Elementary Schools Tuscany Heights
Middle Schools Tejeda
High Schools Johnson
School District North East I.S.D
Others
Acceptable Financing Conventional, VA, TX Vet, Cash, Investors OK
Listing Terms Conventional, VA, TX Vet, Cash, Investors OK
Read Less Info
Want to know what your home might be worth? Contact us for a FREE valuation!

Our team is ready to help you sell your home for the highest possible price ASAP

"My job is to find and attract mastery-based agents to the office, protect the culture, and make sure everyone is happy! "






