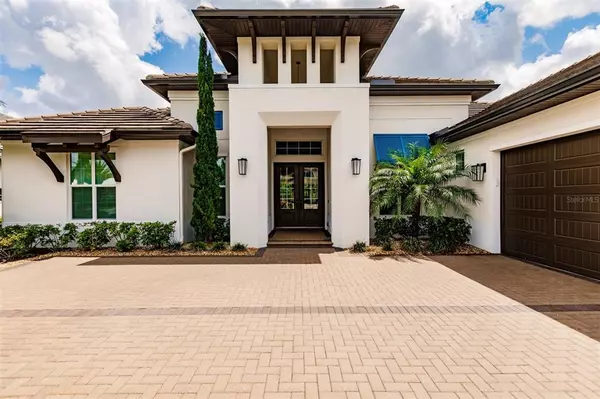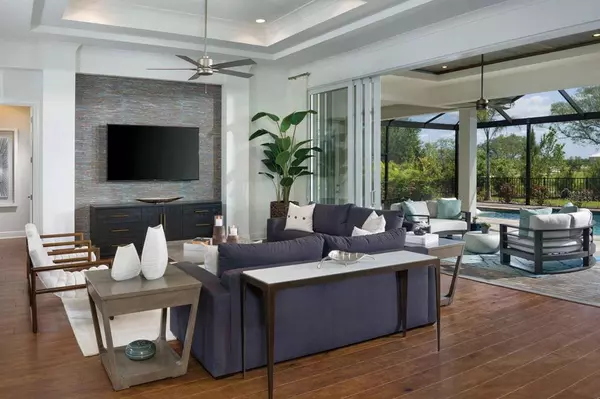$2,200,000
$2,300,000
4.3%For more information regarding the value of a property, please contact us for a free consultation.
3 Beds
3 Baths
3,217 SqFt
SOLD DATE : 05/27/2022
Key Details
Sold Price $2,200,000
Property Type Single Family Home
Sub Type Single Family Residence
Listing Status Sold
Purchase Type For Sale
Square Footage 3,217 sqft
Price per Sqft $683
Subdivision Lakehouse Cove/Waterside Ph
MLS Listing ID A4530897
Sold Date 05/27/22
Bedrooms 3
Full Baths 3
Construction Status No Contingency
HOA Fees $329/qua
HOA Y/N Yes
Originating Board Stellar MLS
Year Built 2018
Annual Tax Amount $12,662
Lot Size 0.310 Acres
Acres 0.31
Property Description
Available fully furnished, this beautifully designed former model home built by Arthur Rutenberg captures the essence of Florida living in a setting that epitomizes casual elegance. Situated in highly sought-after Lake House Cove at LWR Waterside, this home boasts a great room concept accompanied by a generously appointed kitchen, casual dining area, a cavernous bonus room plus den. Walls of glass extend the open floor plan outside to a covered lanai where a sparkling pool & spa with outdoor kitchen offer an ideal venue for year-round entertaining. A luxuriously designed master’s retreat featuring massive his & her walk-in closets accompaines a lavish bathroom experience with a large soaking tub, dual vanities, & a grand shower.
Location
State FL
County Sarasota
Community Lakehouse Cove/Waterside Ph
Zoning VPD
Rooms
Other Rooms Bonus Room, Den/Library/Office, Great Room, Inside Utility, Storage Rooms
Interior
Interior Features Built-in Features, Cathedral Ceiling(s), Ceiling Fans(s), Coffered Ceiling(s), Crown Molding, Eat-in Kitchen, High Ceilings, In Wall Pest System, Master Bedroom Main Floor, Open Floorplan, Pest Guard System, Solid Surface Counters, Solid Wood Cabinets, Stone Counters, Thermostat, Tray Ceiling(s), Vaulted Ceiling(s), Walk-In Closet(s), Window Treatments
Heating Central, Natural Gas
Cooling Central Air
Flooring Carpet, Hardwood
Fireplace false
Appliance Bar Fridge, Built-In Oven, Convection Oven, Cooktop, Dishwasher, Disposal, Dryer, Ice Maker, Microwave, Range Hood, Refrigerator, Tankless Water Heater, Water Purifier, Water Softener, Wine Refrigerator
Exterior
Exterior Feature Irrigation System, Outdoor Grill, Outdoor Kitchen, Rain Gutters, Sidewalk, Sliding Doors
Garage Driveway, Garage Door Opener
Garage Spaces 3.0
Fence Fenced, Other
Pool Gunite, Heated, In Ground, Lighting, Pool Alarm, Salt Water, Screen Enclosure, Tile
Community Features Association Recreation - Owned, Boat Ramp, Deed Restrictions, Fitness Center, Golf Carts OK, Irrigation-Reclaimed Water, Park, Playground, Pool, Sidewalks, Tennis Courts, Water Access, Waterfront, Wheelchair Access
Utilities Available BB/HS Internet Available, Cable Available, Electricity Connected, Fiber Optics, Natural Gas Connected, Phone Available, Public, Sewer Connected, Sprinkler Recycled, Underground Utilities, Water Available
Amenities Available Clubhouse, Dock, Fence Restrictions, Fitness Center, Lobby Key Required, Maintenance, Park, Pickleball Court(s), Playground, Pool, Recreation Facilities, Spa/Hot Tub, Tennis Court(s), Trail(s)
Waterfront false
Roof Type Tile
Attached Garage true
Garage true
Private Pool Yes
Building
Entry Level One
Foundation Slab
Lot Size Range 1/4 to less than 1/2
Sewer Public Sewer
Water Public
Structure Type Stucco
New Construction false
Construction Status No Contingency
Schools
Elementary Schools Tatum Ridge Elementary
Middle Schools Mcintosh Middle
High Schools Booker High
Others
Pets Allowed Yes
HOA Fee Include Pool, Maintenance Grounds, Management, Recreational Facilities
Senior Community No
Ownership Fee Simple
Monthly Total Fees $329
Acceptable Financing Cash, Conventional, FHA, VA Loan
Membership Fee Required Required
Listing Terms Cash, Conventional, FHA, VA Loan
Special Listing Condition None
Read Less Info
Want to know what your home might be worth? Contact us for a FREE valuation!

Our team is ready to help you sell your home for the highest possible price ASAP

© 2024 My Florida Regional MLS DBA Stellar MLS. All Rights Reserved.
Bought with KELLER WILLIAMS CLASSIC GROUP

"My job is to find and attract mastery-based agents to the office, protect the culture, and make sure everyone is happy! "






