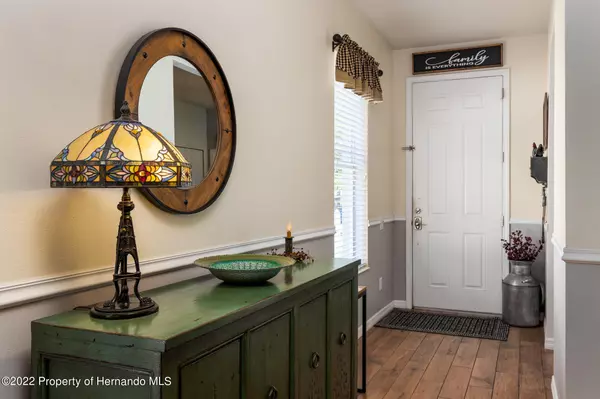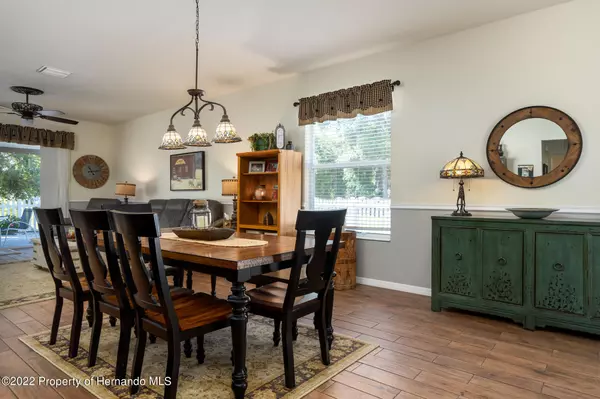$302,500
$300,000
0.8%For more information regarding the value of a property, please contact us for a free consultation.
3 Beds
2 Baths
1,460 SqFt
SOLD DATE : 05/31/2022
Key Details
Sold Price $302,500
Property Type Single Family Home
Sub Type Single Family Residence
Listing Status Sold
Purchase Type For Sale
Square Footage 1,460 sqft
Price per Sqft $207
Subdivision Trillium Village B
MLS Listing ID 2223517
Sold Date 05/31/22
Style Ranch
Bedrooms 3
Full Baths 2
HOA Fees $78/mo
HOA Y/N Yes
Originating Board Hernando County Association of REALTORS®
Year Built 2009
Annual Tax Amount $1,311
Tax Year 2021
Lot Size 6,938 Sqft
Acres 0.16
Property Description
Well maintained This ''Barclay'' floorplan is 1,461 square feet with a large living area that enjoys the home's lot view through 8'-tall glass doors. The entry door opens into a foyer next to the eat in kitchen at the front of the home. The kitchen's breakfast bar overlooks the spacious living/dining area. The owner's suite and bathroom are located at the rear of the home for a private retreat from the two secondary bedrooms. Extra details such as the 9'4'' ceilings, 8' entry door, 8' sliding glass doors, recessed owner's bedroom doorway and vaulted ceiling, and large owner's walk-in closet are a few of the luxuries you'll enjoy as you make this house your home. These homes boast 15-feet or20-feet distances from the neighbors on either side which is larger than expected in this area
Location
State FL
County Hernando
Community Trillium Village B
Zoning PDP
Direction COUNTY LINE ROAD - NORTH ON TRILLIUM- 4 TH LEFT TO WAKE ROBIN DR. TO ADDRESS
Interior
Interior Features Breakfast Bar, Built-in Features, Ceiling Fan(s), Open Floorplan, Primary Bathroom - Shower No Tub, Primary Downstairs, Walk-In Closet(s), Split Plan
Heating Central, Electric, Heat Pump
Cooling Central Air, Electric
Flooring Tile
Appliance Dishwasher, Electric Oven, Microwave, Refrigerator
Exterior
Exterior Feature ExteriorFeatures
Garage Garage Door Opener
Garage Spaces 2.0
Fence Vinyl
Utilities Available Electricity Available
Amenities Available Pool
Waterfront No
View Y/N No
Porch Patio
Garage Yes
Building
Story 1
Water Public
Architectural Style Ranch
Level or Stories 1
New Construction No
Schools
Elementary Schools Moton
Middle Schools Powell
High Schools Nature Coast
Others
Tax ID R35 223 18 3708 0070 0710
Acceptable Financing Cash, Conventional, FHA, VA Loan
Listing Terms Cash, Conventional, FHA, VA Loan
Read Less Info
Want to know what your home might be worth? Contact us for a FREE valuation!

Our team is ready to help you sell your home for the highest possible price ASAP

"My job is to find and attract mastery-based agents to the office, protect the culture, and make sure everyone is happy! "






