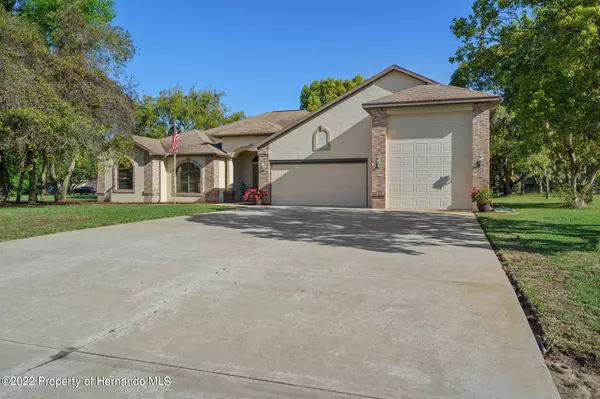$427,500
$429,900
0.6%For more information regarding the value of a property, please contact us for a free consultation.
3 Beds
2 Baths
2,441 SqFt
SOLD DATE : 06/03/2022
Key Details
Sold Price $427,500
Property Type Single Family Home
Sub Type Single Family Residence
Listing Status Sold
Purchase Type For Sale
Square Footage 2,441 sqft
Price per Sqft $175
Subdivision Barony Woods East
MLS Listing ID 2223343
Sold Date 06/03/22
Style Ranch
Bedrooms 3
Full Baths 2
HOA Y/N No
Originating Board Hernando County Association of REALTORS®
Year Built 1999
Annual Tax Amount $2,117
Tax Year 2021
Lot Size 0.490 Acres
Acres 0.49
Property Description
Recreational Vehicle enthusiasts take note! Soaring ceilings and an open feeling invite you into this lovely 3 bedroom, 2.5 bath home in Spring Hill. This home on a half acre corner lot in Barony Woods welcomes you with an oversized driveway and a Class A RV garage for your prized possession. The formal living room greets you as you enter the grand double door entry. The secondary bedrooms are conveniently located at the front of the home along with the guest bath, laundry and a hallway half bath. The main bedroom is to the rear of the home and offers an ensuite with exterior access and a HUGE walk-in closet. A formal dining room provides a bright calming view, while the kitchen has space for several cooks, a center island, a breakfast bar and a dinette space. The family room with fireplace rounds out the interior living space. A comfortable screened lanai is the perfect spot for morning coffee or a late night beverage.
Location
State FL
County Hernando
Community Barony Woods East
Zoning PDP
Direction From Spring Hill Drive - turn east on Fairview Road. Right on Nugent Circle. Left on Millmount. Left on Eastmount. Home is on the corner of Millmount and Eastmount.
Interior
Interior Features Breakfast Bar, Ceiling Fan(s), Double Vanity, Kitchen Island, Pantry, Primary Bathroom - Shower No Tub, Walk-In Closet(s)
Heating Central, Electric
Cooling Central Air, Electric
Flooring Laminate, Tile, Wood
Fireplaces Type Gas, Other
Fireplace Yes
Appliance Dishwasher, Disposal, Dryer, Electric Cooktop, Electric Oven, Microwave, Refrigerator, Washer
Laundry Sink
Exterior
Exterior Feature ExteriorFeatures
Garage Attached, Garage Door Opener, RV Access/Parking
Garage Spaces 3.0
Utilities Available Cable Available, Electricity Available
Waterfront No
View Y/N No
Garage Yes
Building
Lot Description Corner Lot
Story 1
Water Public, Well
Architectural Style Ranch
Level or Stories 1
New Construction No
Schools
Elementary Schools Jd Floyd
Middle Schools Powell
High Schools Nature Coast
Others
Tax ID R27 223 18 1404 0000 0460
Acceptable Financing Cash, Conventional
Listing Terms Cash, Conventional
Read Less Info
Want to know what your home might be worth? Contact us for a FREE valuation!

Our team is ready to help you sell your home for the highest possible price ASAP

"My job is to find and attract mastery-based agents to the office, protect the culture, and make sure everyone is happy! "






