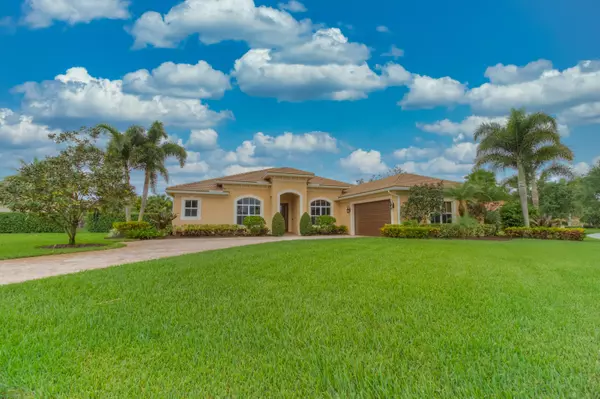Bought with Ferm Real Estate LLC
$875,000
$869,900
0.6%For more information regarding the value of a property, please contact us for a free consultation.
3 Beds
3 Baths
2,677 SqFt
SOLD DATE : 06/16/2022
Key Details
Sold Price $875,000
Property Type Single Family Home
Sub Type Single Family Detached
Listing Status Sold
Purchase Type For Sale
Square Footage 2,677 sqft
Price per Sqft $326
Subdivision Tres Belle Pud Plat No 1 A Plat Of
MLS Listing ID RX-10792204
Sold Date 06/16/22
Style < 4 Floors,Traditional
Bedrooms 3
Full Baths 3
Construction Status Resale
HOA Fees $311/mo
HOA Y/N Yes
Year Built 2009
Annual Tax Amount $6,458
Tax Year 2021
Lot Size 0.587 Acres
Property Description
Welcome to Florida Style Living in Tres Belle! Kolter's desirable ''Bordeaux'' model boasts over 2,600 sq.ft. Inside this meticulous 3 bed 3 bath CBS home (with a bonus flex room!) you will observe generous room sizes and abundant closet space; The Master Suite sports his/her vanities, a soaking tub & huge walk in closets. Timeless interior features include high tray ceilings, a chef's dream of a kitchen (featuring granite & 42'' cabinets) & elegant tile throughout the main living space. Equipped with complete impact windows & doors that lead to the pool & once outdoors, just imagine entertaining on the sundeck of your own private oasis! Enjoy over 1/2 acre of fenced-in land surrounded by both beautiful preserve and lake views. Close to I95, Turnpike, beaches, & downtown Stuart
Location
State FL
County Martin
Area 12 - Stuart - Southwest
Zoning Residential
Rooms
Other Rooms Cabana Bath, Den/Office, Laundry-Inside
Master Bath Dual Sinks, Separate Shower, Separate Tub
Interior
Interior Features Ctdrl/Vault Ceilings, Kitchen Island, Roman Tub, Split Bedroom, Walk-in Closet
Heating Central, Electric
Cooling Ceiling Fan, Central, Electric
Flooring Carpet, Tile
Furnishings Unfurnished
Exterior
Exterior Feature Covered Patio
Garage 2+ Spaces, Driveway, Garage - Attached
Garage Spaces 2.0
Pool Inground
Utilities Available Public Sewer, Public Water
Amenities Available Bike - Jog, Sidewalks, Street Lights
Waterfront Yes
Waterfront Description Lake
View Pool
Roof Type Concrete Tile
Exposure North
Private Pool Yes
Building
Lot Description 1/2 to < 1 Acre
Story 1.00
Unit Features Corner
Foundation CBS
Construction Status Resale
Schools
Elementary Schools Crystal Lake Elementary School
Middle Schools Dr. David L. Anderson Middle School
High Schools South Fork High School
Others
Pets Allowed Yes
HOA Fee Include Cable,Common Areas,Security
Senior Community No Hopa
Restrictions Lease OK w/Restrict
Ownership Yes
Acceptable Financing Cash, Conventional
Membership Fee Required No
Listing Terms Cash, Conventional
Financing Cash,Conventional
Read Less Info
Want to know what your home might be worth? Contact us for a FREE valuation!

Our team is ready to help you sell your home for the highest possible price ASAP

"My job is to find and attract mastery-based agents to the office, protect the culture, and make sure everyone is happy! "






