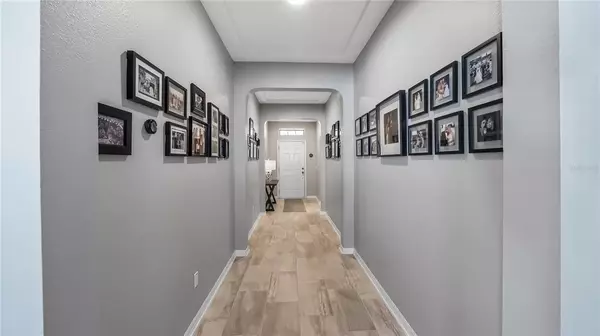$445,000
$425,000
4.7%For more information regarding the value of a property, please contact us for a free consultation.
3 Beds
2 Baths
1,930 SqFt
SOLD DATE : 06/22/2022
Key Details
Sold Price $445,000
Property Type Single Family Home
Sub Type Single Family Residence
Listing Status Sold
Purchase Type For Sale
Square Footage 1,930 sqft
Price per Sqft $230
Subdivision Reserve At Minneola Ph 3B
MLS Listing ID G5055576
Sold Date 06/22/22
Bedrooms 3
Full Baths 2
HOA Fees $60/qua
HOA Y/N Yes
Originating Board Stellar MLS
Year Built 2017
Annual Tax Amount $3,723
Lot Size 5,662 Sqft
Acres 0.13
Property Description
** All offers to be submitted by Sunday 5/22 at 3PM** Here's your chance to own in the sought-after community of the Reserves at Minneola. This pristine, 3-bedroom, 2-bathroom home is immaculate and move in ready. Offering a split floor plan, the Essex model is ideal for families of any size. As you walk in, be greeted by the elongated foyer and a private hall entrance to the two front bedrooms and a shared full bathroom. Tucked in the back corner of the home is a spacious Master Suite adorned by a coffered ceiling, plenty of natural lighting, and an en-suite bath complete with a walk-in shower, private toilet room and a generous walk-in closet. Take advantage of the many upgraded selections, which include the gourmet double-oven kitchen package, with a free-standing island, 42” espresso cabinetry, pendant lighting, granite stone counters, a walk-in pantry, and an extended dining area. More upgrades include the gorgeous floor tiles throughout the main living areas, extra electrical outlets, and a bonus soffit outlet for holiday lighting. In addition to the split bedroom layout, the home’s open floor plan joins the great room and kitchen/dining areas, creating great space for gatherings. Bring the entertainment outside through the dining room door leading out to the covered lanai, manicured lawn, and a fenced in backyard space. Bring your grill and your hot tub. Host summer BBQs with a designated grill patio, and plug right into the designated Hot Tub Outlet, perfect for relaxing after a long day at work or staying warm during the Florida cold fronts. Enjoy the friendly atmosphere with evening walks around the neighborhood and spend your weekends at either of the two community pools. Talk about location. Commuting is no problem when you are located only minutes from major roadways including the FL-Turnpike, Highway 50, US-FL 27, and more. Enjoy all that Central Florida has to offer when you are nearby Downtown Clermont, Winter Garden, Orlando, 30 minutes from Disney and all other major attractions. Not to mention walking distance to surrounding Schools and the Minneola Sports complex which hosts a playground, baseball fields, and batting cages. Other recent upgrades in the home include New Carpet in Master Suite, Electric Garage Door Opener with Coded Entry Access, Nest Thermostat System, Ring Doorbell, and Security Camera. Sellers are currently using an ADT alarm system. An interior laundry room is located off the kitchen and leads out to the attached 2 car garage. Call today to schedule a showing!
Location
State FL
County Lake
Community Reserve At Minneola Ph 3B
Interior
Interior Features Ceiling Fans(s), Master Bedroom Main Floor, Open Floorplan, Solid Wood Cabinets, Split Bedroom, Stone Counters, Thermostat, Walk-In Closet(s), Window Treatments
Heating Central
Cooling Central Air
Flooring Carpet, Tile
Fireplace false
Appliance Dishwasher, Range, Refrigerator
Laundry Inside, Laundry Room
Exterior
Exterior Feature Irrigation System, Lighting, Sidewalk
Garage Driveway
Garage Spaces 2.0
Fence Fenced
Utilities Available BB/HS Internet Available, Cable Available, Electricity Available, Phone Available, Public, Water Available
Waterfront false
Roof Type Shingle
Porch Patio, Rear Porch
Attached Garage true
Garage true
Private Pool No
Building
Lot Description Sidewalk, Paved
Entry Level One
Foundation Slab
Lot Size Range 0 to less than 1/4
Sewer Public Sewer
Water Public
Structure Type Block, Stucco
New Construction false
Schools
Elementary Schools Grassy Lake Elementary
High Schools Lake Minneola High
Others
Pets Allowed Yes
Senior Community No
Ownership Fee Simple
Monthly Total Fees $60
Acceptable Financing Cash, Conventional, FHA, VA Loan
Membership Fee Required Required
Listing Terms Cash, Conventional, FHA, VA Loan
Special Listing Condition None
Read Less Info
Want to know what your home might be worth? Contact us for a FREE valuation!

Our team is ready to help you sell your home for the highest possible price ASAP

© 2024 My Florida Regional MLS DBA Stellar MLS. All Rights Reserved.
Bought with RE/MAX TITANIUM GROUP

"My job is to find and attract mastery-based agents to the office, protect the culture, and make sure everyone is happy! "






