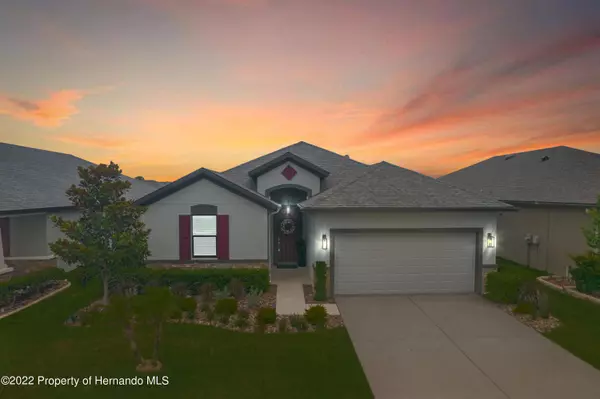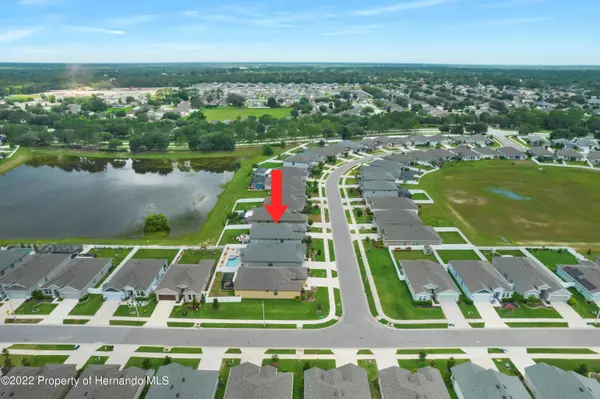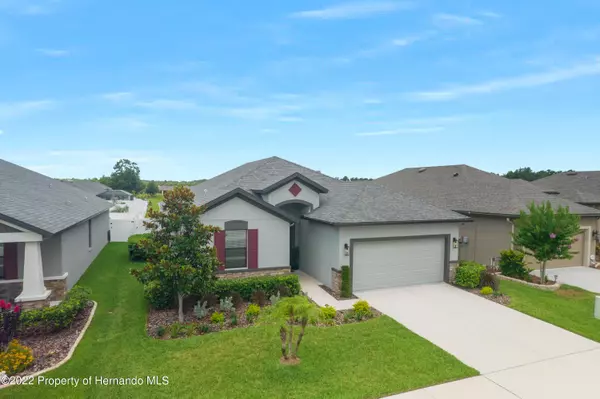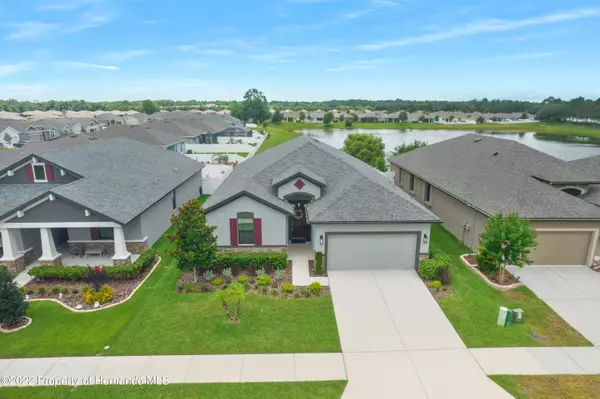$415,000
$399,900
3.8%For more information regarding the value of a property, please contact us for a free consultation.
4 Beds
2 Baths
1,891 SqFt
SOLD DATE : 07/07/2022
Key Details
Sold Price $415,000
Property Type Single Family Home
Sub Type Single Family Residence
Listing Status Sold
Purchase Type For Sale
Square Footage 1,891 sqft
Price per Sqft $219
Subdivision Villages Of Avalon
MLS Listing ID 2225049
Sold Date 07/07/22
Style Ranch
Bedrooms 4
Full Baths 2
HOA Fees $55/qua
HOA Y/N Yes
Originating Board Hernando County Association of REALTORS®
Year Built 2019
Annual Tax Amount $2,947
Tax Year 2021
Lot Size 6,970 Sqft
Acres 0.16
Lot Dimensions 55X125
Property Description
Why Build??? This 2019 William Ryan built 4/2/2 features 1,891 square feet of living located in Villages of Avalon is ready today. Some of the upgrades include wood-tile flooring, granite countertops, tiled bathrooms, and accent walls. The Living room has built in Bluetooth Speakers. The pavered patio with a built in fire-pit is the perfect place to have a glass of wine and unwind. The hot tub will help to melt your stresses away while enjoying your fenced yard overlooking a no build DRA. The community offers a gym and a pool, plus activities so you can get to know your neighbors. The convenience to the Veterans Expressway makes getting to Tampa a breeze. Take a look today before it's too late.
Location
State FL
County Hernando
Community Villages Of Avalon
Zoning PDP
Direction Head East on County Line Road, left on Oak Chase Blvd, left on Hunters Point, right on Old Windsor Way, destination is on your right.
Interior
Interior Features Breakfast Bar, Breakfast Nook, Built-in Features, Double Vanity, Open Floorplan, Pantry, Primary Bathroom - Shower No Tub, Walk-In Closet(s), Split Plan
Heating Central, Electric
Cooling Central Air, Electric
Flooring Carpet, Tile
Appliance Dishwasher, Electric Oven, Refrigerator
Exterior
Exterior Feature ExteriorFeatures
Parking Features Attached, Covered
Garage Spaces 2.0
Fence Vinyl
Utilities Available Cable Available, Electricity Available
Amenities Available Clubhouse, Fitness Center, Park, Pool
View Y/N Yes
View Protected Preserve
Porch Patio, Porch, Screened
Garage Yes
Building
Story 1
Water Public
Architectural Style Ranch
Level or Stories 1
New Construction No
Schools
Elementary Schools Suncoast
Middle Schools Powell
High Schools Nature Coast
Others
Tax ID R34 223 18 3755 0070 0740
Acceptable Financing Cash, Conventional, FHA, VA Loan
Listing Terms Cash, Conventional, FHA, VA Loan
Read Less Info
Want to know what your home might be worth? Contact us for a FREE valuation!

Our team is ready to help you sell your home for the highest possible price ASAP
"My job is to find and attract mastery-based agents to the office, protect the culture, and make sure everyone is happy! "






