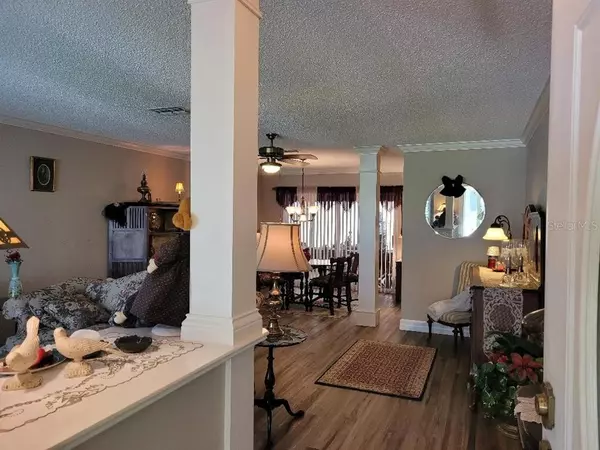$474,000
$474,000
For more information regarding the value of a property, please contact us for a free consultation.
3 Beds
2 Baths
1,864 SqFt
SOLD DATE : 08/12/2022
Key Details
Sold Price $474,000
Property Type Single Family Home
Sub Type Single Family Residence
Listing Status Sold
Purchase Type For Sale
Square Footage 1,864 sqft
Price per Sqft $254
Subdivision Highland Lakes Unit Thirtyfour
MLS Listing ID T3384599
Sold Date 08/12/22
Bedrooms 3
Full Baths 2
Construction Status Financing,Inspections
HOA Fees $112/mo
HOA Y/N Yes
Originating Board Stellar MLS
Year Built 1988
Annual Tax Amount $2,259
Lot Size 9,583 Sqft
Acres 0.22
Lot Dimensions 70x118
Property Description
Location! Location! Location! This wonderfully updated block constructed home is turn key, move in ready. Located in the Pristine Pointe community of Highland Lakes of Lake Tarpon. A golfing community for the active 55+ adults. Highly sought after area "The Circle". This 3 bedroom, 2 bath home sits on a gorgeous conservation lot. Enjoy your morning coffee with the local deer! The bright and airy kitchen boasting new cabinetry, countertops, and backsplash. Home recently had solid vinyl plank flooring installed throughout most of the living area. 5 inch baseboard finished in white to match the built-ins and crown moldings. Plantation shutters and ceiling fans abound! Large master bedroom features his and hers walk-in closets. The lanai is screened in and has ceiling fans and custom sun shades installed to keep it cool. The roof was new in 2005. Well pump replaced in 2020. The HOA amenities include unlimited golf on their 27 hole executive course with no greens fees! 2 clubhouses, multiple pools, docks on the lake, and more activities and clubs to enjoy than time to do those things! Centrally located to airports, restaurants, shopping, and 10 minutes to gulf beaches. Buyers Agent to verify room dimensions as they are estimates. Brokers Associate Related to Owner
Location
State FL
County Pinellas
Community Highland Lakes Unit Thirtyfour
Zoning RPD-7.5
Rooms
Other Rooms Breakfast Room Separate, Family Room, Florida Room, Formal Living Room Separate, Inside Utility
Interior
Interior Features Built-in Features, Cathedral Ceiling(s), Ceiling Fans(s), Crown Molding, High Ceilings, Kitchen/Family Room Combo, Living Room/Dining Room Combo, Master Bedroom Main Floor, Skylight(s), Thermostat, Window Treatments
Heating Heat Pump
Cooling Central Air
Flooring Vinyl
Furnishings Unfurnished
Fireplace false
Appliance Disposal, Dryer, Electric Water Heater, Microwave, Range, Refrigerator, Wine Refrigerator
Exterior
Exterior Feature Irrigation System, Private Mailbox, Rain Gutters, Shade Shutter(s), Sidewalk, Sliding Doors
Parking Features Driveway, Garage Door Opener, Ground Level, Off Street
Garage Spaces 2.0
Community Features Boat Ramp, Deed Restrictions, Fishing, Fitness Center, Golf Carts OK, Golf, Pool, Special Community Restrictions
Utilities Available Cable Connected, Electricity Connected, Phone Available, Sewer Connected, Sprinkler Well, Underground Utilities, Water Connected
Amenities Available Clubhouse, Fitness Center, Golf Course
View Trees/Woods
Roof Type Shingle
Porch Covered, Enclosed, Front Porch, Porch, Rear Porch, Screened
Attached Garage true
Garage true
Private Pool No
Building
Lot Description Cleared, Conservation Area, Level, Near Golf Course, Near Marina, Sidewalk, Paved
Story 1
Entry Level One
Foundation Slab
Lot Size Range 0 to less than 1/4
Sewer Public Sewer
Water Public, Well
Architectural Style Florida
Structure Type Block
New Construction false
Construction Status Financing,Inspections
Others
Pets Allowed Yes
Senior Community Yes
Ownership Fee Simple
Monthly Total Fees $112
Membership Fee Required Required
Special Listing Condition None
Read Less Info
Want to know what your home might be worth? Contact us for a FREE valuation!

Our team is ready to help you sell your home for the highest possible price ASAP

© 2024 My Florida Regional MLS DBA Stellar MLS. All Rights Reserved.
Bought with EXP REALTY LLC

"My job is to find and attract mastery-based agents to the office, protect the culture, and make sure everyone is happy! "






