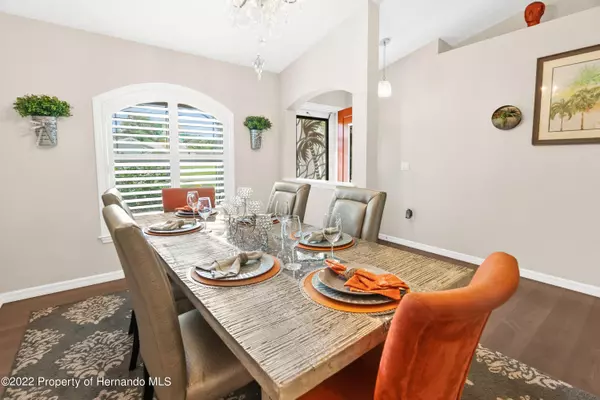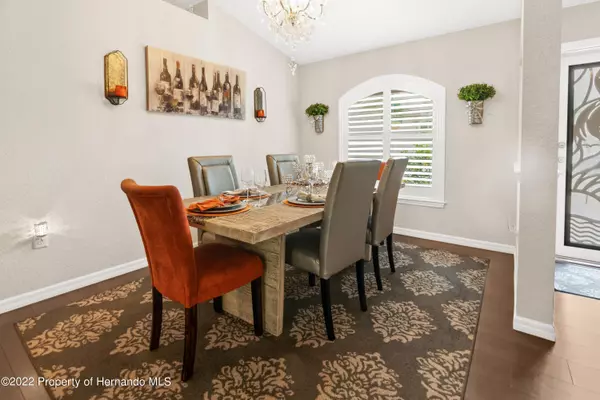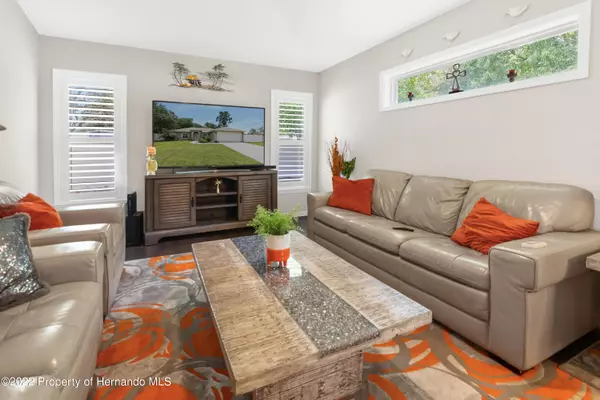$350,000
$350,000
For more information regarding the value of a property, please contact us for a free consultation.
3 Beds
2 Baths
1,802 SqFt
SOLD DATE : 08/25/2022
Key Details
Sold Price $350,000
Property Type Single Family Home
Sub Type Single Family Residence
Listing Status Sold
Purchase Type For Sale
Square Footage 1,802 sqft
Price per Sqft $194
Subdivision Spring Hill Unit 9
MLS Listing ID 2225617
Sold Date 08/25/22
Style Ranch
Bedrooms 3
Full Baths 2
HOA Y/N No
Originating Board Hernando County Association of REALTORS®
Year Built 2017
Annual Tax Amount $2,116
Tax Year 2021
Lot Size 0.272 Acres
Acres 0.27
Lot Dimensions 95X125
Property Description
Come see this impeccable 3 bedroom 2 bathroom home. Completed in 2017 this home is less than 5 years old! This split floor plan has mostly wood laminate floors. The bedrooms are carpeted and the wet areas are tiled. The formal dining room is in the front of the home and overlook the front yard. As you continue through the home the kitchen boasts real wood cabinets, granite counter tops, stainless steel appliances and a pantry! The kitchen also has a breakfast bar with pendant lighting. The dining nook between the kitchen and living room hosts glass sliders. Sit and eat a meal and look out through the glass sliders that lead to the covered patio. The primary ensuite is carpeted and has a large closet. The attached bathroom has a tiled step in shower with partial wall and a dual sink vanity with granite counters. The guest bedrooms are carpeted, spacious and well lit. The guest bathroom has a tiled step in shower and granite counter top vanity This home has a laundry room with extra storage and a laundry sink. Step into the backyard and enjoy that it is already fenced! Spend time under the covered patio or take the sun out in the grass. Looking to add a pool, this backyard has the room! Stop by and check it out for yourself!
Location
State FL
County Hernando
Community Spring Hill Unit 9
Zoning PDP
Direction Head East on Spring Hill Drive, turn left onto Mariner Blvd, turn left onto Claymore Street, right onto Anchor Avenue, home will be on your left.
Interior
Interior Features Breakfast Bar, Built-in Features, Double Vanity, Open Floorplan, Pantry, Primary Bathroom - Shower No Tub, Vaulted Ceiling(s), Walk-In Closet(s), Split Plan
Heating Central, Electric
Cooling Central Air, Electric
Flooring Carpet, Laminate, Tile, Wood
Appliance Dishwasher, Electric Oven, Refrigerator
Exterior
Exterior Feature ExteriorFeatures
Parking Features Attached, Covered, RV Access/Parking
Garage Spaces 2.0
Fence Vinyl
Utilities Available Cable Available, Electricity Available
View Y/N No
Porch Patio
Garage Yes
Building
Story 1
Water Public
Architectural Style Ranch
Level or Stories 1
New Construction No
Schools
Elementary Schools Explorer K-8
Middle Schools Explorer K-8
High Schools Springstead
Others
Tax ID R32 323 17 5090 0547 0110
Acceptable Financing Cash, Conventional, FHA, VA Loan
Listing Terms Cash, Conventional, FHA, VA Loan
Read Less Info
Want to know what your home might be worth? Contact us for a FREE valuation!

Our team is ready to help you sell your home for the highest possible price ASAP
"My job is to find and attract mastery-based agents to the office, protect the culture, and make sure everyone is happy! "






