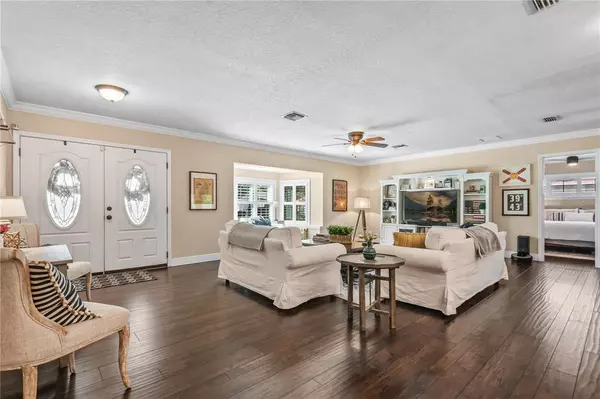$550,000
$550,000
For more information regarding the value of a property, please contact us for a free consultation.
4 Beds
2 Baths
2,014 SqFt
SOLD DATE : 09/15/2022
Key Details
Sold Price $550,000
Property Type Single Family Home
Sub Type Single Family Residence
Listing Status Sold
Purchase Type For Sale
Square Footage 2,014 sqft
Price per Sqft $273
Subdivision Conway Gardens First Add
MLS Listing ID O6051769
Sold Date 09/15/22
Bedrooms 4
Full Baths 2
HOA Fees $8/ann
HOA Y/N Yes
Originating Board Stellar MLS
Year Built 1965
Annual Tax Amount $4,162
Lot Size 0.360 Acres
Acres 0.36
Property Description
Welcome Home! This is the one you've been waiting for! Located in the highly desired Conway/Belle Isle area, this tree-lined neighborhood welcomes you home to this lovely community. The home is approximately 1/2 block from a private dock and boat ramp only available to the community that provides exclusive deeded access to the Conway Chain of Lakes. Step into your home through the double front doors to an open floor plan with lots of upgrades for you to enjoy with family and friends. The home features a split floor plan with a huge great room/kitchen combination in the middle. Plantation shutters will let in all the natural light to enhance this amazing living area. The kitchen features premium granite countertops with high-end appliances and an eat-in area for ease and convenience. There's also a separate dining room that connects to the great room area. You'll sleep soundly in your owner's suite with a sitting/reading area nestled near the closets for superb relaxation. You can wash the day away in the oversized shower in the owner's bath or soak away all your worries in the beautiful clawfoot tub. The three additional bedrooms are located on the other side of the house, along with a large secondary bath that features a spacious double vanity and stunning tile work. Step outside into the newly renovated, beautiful screened porch room. There's a new brick paver patio area for grilling those delicious meals for your family. The large, oversized fenced-in back yard is a perfect place for your family and friends to have room to gather, as well as a place to park your boat. The home comes with a security system already in place that can easily be changed over to the new owners. All the a/c ductwork in the home has recently been replaced and upgraded. A new irrigation system has been installed and there's a new roof (2020). Don't miss this one! Schedule your showing today!!
Location
State FL
County Orange
Community Conway Gardens First Add
Zoning R-1-AA
Rooms
Other Rooms Attic
Interior
Interior Features Ceiling Fans(s), Crown Molding, Eat-in Kitchen, Kitchen/Family Room Combo, Living Room/Dining Room Combo, Master Bedroom Main Floor, Open Floorplan, Solid Wood Cabinets, Split Bedroom, Stone Counters, Walk-In Closet(s)
Heating Electric
Cooling Central Air
Flooring Carpet, Ceramic Tile, Wood
Fireplace false
Appliance Built-In Oven, Cooktop, Dishwasher, Disposal, Electric Water Heater, Microwave, Range, Refrigerator
Laundry In Garage
Exterior
Exterior Feature Fence
Garage Boat
Garage Spaces 2.0
Fence Chain Link
Community Features Boat Ramp
Utilities Available Electricity Available, Electricity Connected, Water Available, Water Connected
Amenities Available Dock
Waterfront false
Water Access 1
Water Access Desc Lake - Chain of Lakes
Roof Type Shingle
Attached Garage true
Garage true
Private Pool No
Building
Lot Description Oversized Lot, Sidewalk
Entry Level One
Foundation Slab
Lot Size Range 1/4 to less than 1/2
Sewer Septic Tank
Water Public
Structure Type Block, Stucco
New Construction false
Schools
Elementary Schools Shenandoah Elem
Middle Schools Conway Middle
High Schools Oak Ridge High
Others
Pets Allowed Yes
Senior Community No
Ownership Fee Simple
Monthly Total Fees $8
Acceptable Financing Cash, Conventional, FHA, VA Loan
Membership Fee Required Optional
Listing Terms Cash, Conventional, FHA, VA Loan
Special Listing Condition None
Read Less Info
Want to know what your home might be worth? Contact us for a FREE valuation!

Our team is ready to help you sell your home for the highest possible price ASAP

© 2024 My Florida Regional MLS DBA Stellar MLS. All Rights Reserved.
Bought with WEMERT GROUP REALTY LLC

"My job is to find and attract mastery-based agents to the office, protect the culture, and make sure everyone is happy! "






